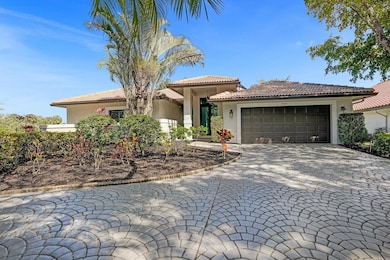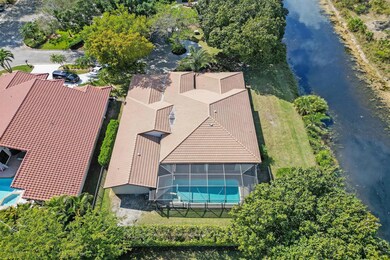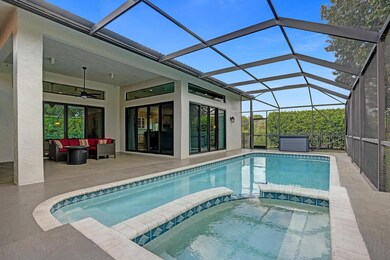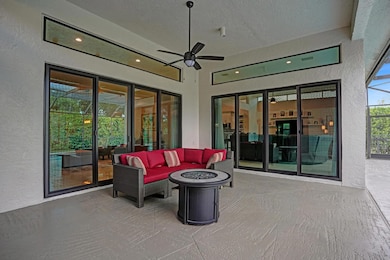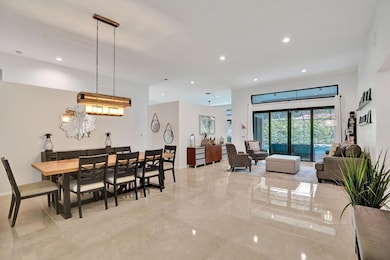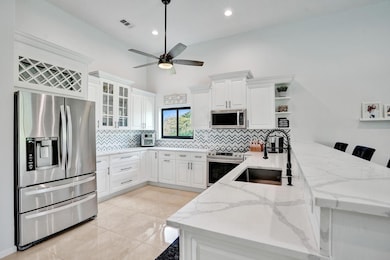
2143 Oakland Hills Way Coral Springs, FL 33071
Eagle Trace NeighborhoodHighlights
- 50 Feet of Waterfront
- Private Pool
- Canal View
- Golf Course Community
- Gated Community
- Clubhouse
About This Home
As of July 2025Welcome to your dream home at 2143 Oakland Hills Way in the gated golf community of Eagle Trace, Coral Springs. This beautifully updated 5-bedroom, 3-bathroom waterfront pool home features all-new impact windows, a hurricane-rated garage door, and an elegant kitchen with quartz countertops, white wood cabinets, and stainless steel appliances. Enjoy polished porcelain tile and luxury vinyl plank flooring throughout. The primary bedroom offers a tray ceiling, three walk-in closets, and a luxurious bath with a jet spa tub. Outside, relax in the resurfaced pool, private fenced backyard, and large screened-in patio. Eagle Trace boasts a pay-to-play golf course, clubhouse, fitness center, and more. Low HOA fees!
Last Agent to Sell the Property
Compass Florida LLC License #3097676 Listed on: 03/21/2025

Home Details
Home Type
- Single Family
Est. Annual Taxes
- $9,211
Year Built
- Built in 1988
Lot Details
- 0.26 Acre Lot
- 50 Feet of Waterfront
- Home fronts a canal
- West Facing Home
- Fenced
- Sprinkler System
HOA Fees
- $270 Monthly HOA Fees
Parking
- 2 Car Attached Garage
- Garage Door Opener
- Circular Driveway
Property Views
- Canal
- Pool
Home Design
- Split Level Home
- Spanish Tile Roof
Interior Spaces
- 3,096 Sq Ft Home
- 1-Story Property
- High Ceiling
- Ceiling Fan
- Blinds
- Entrance Foyer
- Family Room
- Sitting Room
- Formal Dining Room
- Screened Porch
- Utility Room
- Attic
Kitchen
- Breakfast Area or Nook
- Breakfast Bar
- <<selfCleaningOvenToken>>
- Electric Range
- <<microwave>>
- Dishwasher
- Disposal
Flooring
- Tile
- Vinyl
Bedrooms and Bathrooms
- 5 Main Level Bedrooms
- Split Bedroom Floorplan
- Walk-In Closet
- 3 Full Bathrooms
- Dual Sinks
- Jettted Tub and Separate Shower in Primary Bathroom
Laundry
- Laundry Room
- Dryer
- Washer
Home Security
- Impact Glass
- Fire and Smoke Detector
Pool
- Private Pool
- Spa
- Screen Enclosure
Schools
- Westchester Elementary School
- Sawgrass Springs Middle School
- Coral Glades High School
Utilities
- Central Heating and Cooling System
- Electric Water Heater
- Cable TV Available
Listing and Financial Details
- Assessor Parcel Number 484130020850
Community Details
Overview
- Association fees include common area maintenance, recreation facilities, security
- Eagle Trace Subdivision
Recreation
- Golf Course Community
Additional Features
- Clubhouse
- Gated Community
Ownership History
Purchase Details
Home Financials for this Owner
Home Financials are based on the most recent Mortgage that was taken out on this home.Purchase Details
Home Financials for this Owner
Home Financials are based on the most recent Mortgage that was taken out on this home.Purchase Details
Similar Homes in the area
Home Values in the Area
Average Home Value in this Area
Purchase History
| Date | Type | Sale Price | Title Company |
|---|---|---|---|
| Warranty Deed | $935,000 | Sunbelt Title | |
| Warranty Deed | $489,900 | Attorney | |
| Warranty Deed | $251,350 | -- |
Mortgage History
| Date | Status | Loan Amount | Loan Type |
|---|---|---|---|
| Open | $935,000 | New Conventional | |
| Previous Owner | $110,000 | New Conventional | |
| Previous Owner | $455,000 | New Conventional | |
| Previous Owner | $445,200 | New Conventional | |
| Previous Owner | $48,900 | Commercial | |
| Previous Owner | $391,920 | New Conventional | |
| Previous Owner | $150,000 | Credit Line Revolving | |
| Previous Owner | $83,028 | Unknown |
Property History
| Date | Event | Price | Change | Sq Ft Price |
|---|---|---|---|---|
| 07/03/2025 07/03/25 | Sold | $935,000 | -1.5% | $302 / Sq Ft |
| 04/18/2025 04/18/25 | Pending | -- | -- | -- |
| 03/21/2025 03/21/25 | For Sale | $949,000 | +93.7% | $307 / Sq Ft |
| 07/28/2017 07/28/17 | Sold | $489,900 | -2.0% | $158 / Sq Ft |
| 06/28/2017 06/28/17 | Pending | -- | -- | -- |
| 05/01/2017 05/01/17 | For Sale | $499,900 | -- | $161 / Sq Ft |
Tax History Compared to Growth
Tax History
| Year | Tax Paid | Tax Assessment Tax Assessment Total Assessment is a certain percentage of the fair market value that is determined by local assessors to be the total taxable value of land and additions on the property. | Land | Improvement |
|---|---|---|---|---|
| 2025 | $9,211 | $455,720 | -- | -- |
| 2024 | $8,955 | $442,880 | -- | -- |
| 2023 | $8,955 | $429,990 | $0 | $0 |
| 2022 | $8,521 | $417,470 | $0 | $0 |
| 2021 | $8,269 | $405,320 | $0 | $0 |
| 2020 | $8,081 | $399,730 | $0 | $0 |
| 2019 | $7,933 | $390,750 | $113,660 | $277,090 |
| 2018 | $8,180 | $412,060 | $113,660 | $298,400 |
| 2017 | $6,644 | $338,750 | $0 | $0 |
| 2016 | $6,317 | $331,790 | $0 | $0 |
| 2015 | $6,419 | $329,490 | $0 | $0 |
| 2014 | $6,363 | $326,880 | $0 | $0 |
| 2013 | -- | $347,080 | $113,660 | $233,420 |
Agents Affiliated with this Home
-
Valerie Praznik

Seller's Agent in 2025
Valerie Praznik
Compass Florida LLC
(954) 706-7900
1 in this area
51 Total Sales
-
Rachel Govot

Buyer's Agent in 2025
Rachel Govot
Coldwell Banker Realty
(630) 408-7795
5 Total Sales
-
Michael Citron

Seller's Agent in 2017
Michael Citron
Parrot Realty LLC
(954) 609-0591
2 in this area
511 Total Sales
Map
Source: BeachesMLS (Greater Fort Lauderdale)
MLS Number: F10493704
APN: 48-41-30-02-0850
- 12444 Classic Dr
- 12312 Royal Palm Blvd Unit 6
- 2065 NW 127th Terrace
- 12729 NW 19th Manor
- 12252 Royal Palm Blvd Unit U3
- 12272 Royal Palm Blvd Unit A5
- 12244 Royal Palm Blvd
- 12240 Royal Palm Blvd Unit C5
- 2370 NW 122nd Dr
- 1910 Preston Trail
- 12434 NW 19th Place
- 12339 NW 25th St
- 2449 NW 123rd Ave
- 12215 Royal Palm Blvd Unit 4Q
- 12269 Royal Palm Blvd Unit 7N
- 12223 Royal Palm Blvd Unit 8Q
- 12137 Royal Palm Blvd Unit 5E
- 12340 NW 26th St
- 1935 Las Colinas Way
- 12055 Classic Dr

