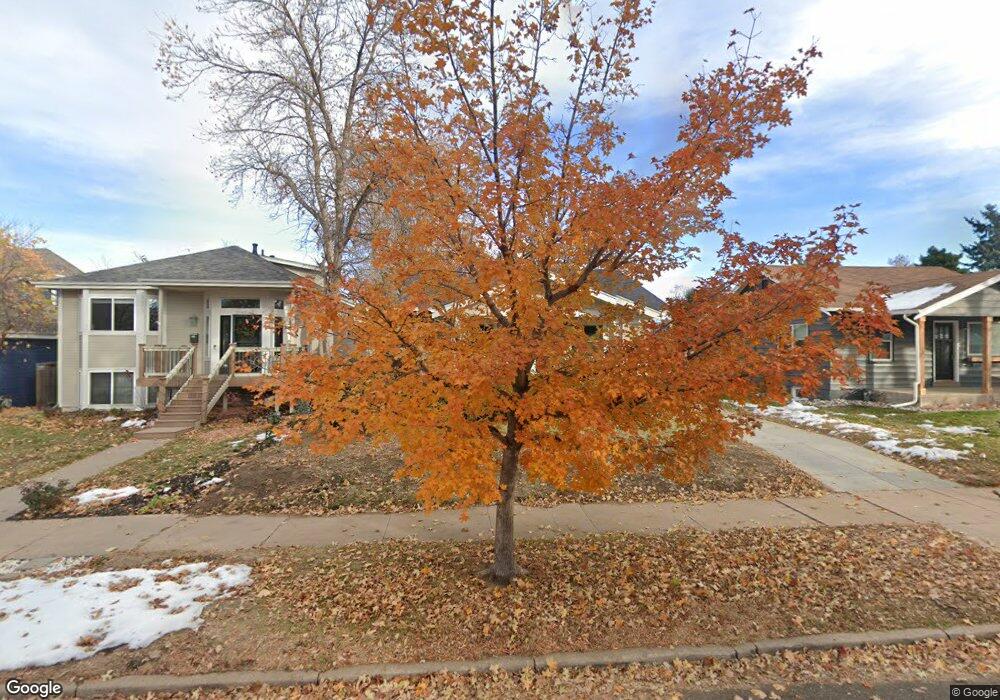2143 S Corona St Denver, CO 80210
Rosedale NeighborhoodEstimated Value: $762,000 - $926,000
2
Beds
2
Baths
1,720
Sq Ft
$485/Sq Ft
Est. Value
About This Home
This home is located at 2143 S Corona St, Denver, CO 80210 and is currently estimated at $833,492, approximately $484 per square foot. 2143 S Corona St is a home located in Denver County with nearby schools including Asbury Elementary School, Grant Beacon Middle School, and South High School.
Ownership History
Date
Name
Owned For
Owner Type
Purchase Details
Closed on
Feb 11, 2021
Sold by
Rothman Dale S
Bought by
Mcbride Shelby Lynn and Mcbride John Patrick
Current Estimated Value
Home Financials for this Owner
Home Financials are based on the most recent Mortgage that was taken out on this home.
Original Mortgage
$596,850
Outstanding Balance
$533,355
Interest Rate
2.65%
Mortgage Type
New Conventional
Estimated Equity
$300,138
Purchase Details
Closed on
May 20, 2010
Sold by
Kallenberger Larry
Bought by
Rothman Dale S
Home Financials for this Owner
Home Financials are based on the most recent Mortgage that was taken out on this home.
Original Mortgage
$249,600
Interest Rate
3.62%
Mortgage Type
New Conventional
Purchase Details
Closed on
Apr 26, 2001
Sold by
Pirnack Cynthia Anne
Bought by
Kallenberger Larry
Home Financials for this Owner
Home Financials are based on the most recent Mortgage that was taken out on this home.
Original Mortgage
$241,825
Interest Rate
8.15%
Purchase Details
Closed on
Aug 22, 2000
Sold by
Pirnack Cynthia A
Bought by
Pirnack Cynthia Anne
Purchase Details
Closed on
Dec 4, 1998
Sold by
Lanum Cynthia A
Bought by
Pirnack David G and Pirnack Cynthia A
Home Financials for this Owner
Home Financials are based on the most recent Mortgage that was taken out on this home.
Original Mortgage
$82,200
Interest Rate
6.81%
Mortgage Type
Balloon
Purchase Details
Closed on
Feb 28, 1996
Sold by
Lanum Cynthia A
Bought by
Lanum Cynthia A and Pirnack David G
Purchase Details
Closed on
Nov 9, 1995
Sold by
Pirnack David G
Bought by
Lanum Cynthia A
Home Financials for this Owner
Home Financials are based on the most recent Mortgage that was taken out on this home.
Original Mortgage
$136,000
Interest Rate
7.53%
Purchase Details
Closed on
Jun 30, 1994
Sold by
Peck Charles Walter
Bought by
Lanum Cynthia A and Pirnack David G
Home Financials for this Owner
Home Financials are based on the most recent Mortgage that was taken out on this home.
Original Mortgage
$131,100
Interest Rate
6.25%
Create a Home Valuation Report for This Property
The Home Valuation Report is an in-depth analysis detailing your home's value as well as a comparison with similar homes in the area
Home Values in the Area
Average Home Value in this Area
Purchase History
| Date | Buyer | Sale Price | Title Company |
|---|---|---|---|
| Mcbride Shelby Lynn | $675,000 | Heritage Title Company | |
| Rothman Dale S | $312,000 | Land Title Guarantee Company | |
| Kallenberger Larry | $284,500 | -- | |
| Pirnack Cynthia Anne | -- | -- | |
| Pirnack David G | -- | -- | |
| Lanum Cynthia A | -- | -- | |
| Lanum Cynthia A | -- | -- | |
| Lanum Cynthia A | $138,000 | -- |
Source: Public Records
Mortgage History
| Date | Status | Borrower | Loan Amount |
|---|---|---|---|
| Open | Mcbride Shelby Lynn | $596,850 | |
| Previous Owner | Rothman Dale S | $249,600 | |
| Previous Owner | Kallenberger Larry | $241,825 | |
| Previous Owner | Pirnack David G | $82,200 | |
| Previous Owner | Lanum Cynthia A | $136,000 | |
| Previous Owner | Lanum Cynthia A | $131,100 |
Source: Public Records
Tax History Compared to Growth
Tax History
| Year | Tax Paid | Tax Assessment Tax Assessment Total Assessment is a certain percentage of the fair market value that is determined by local assessors to be the total taxable value of land and additions on the property. | Land | Improvement |
|---|---|---|---|---|
| 2024 | $4,078 | $51,490 | $30,630 | $20,860 |
| 2023 | $3,990 | $51,490 | $30,630 | $20,860 |
| 2022 | $3,456 | $43,460 | $34,320 | $9,140 |
| 2021 | $3,456 | $35,830 | $35,310 | $520 |
| 2020 | $2,638 | $35,560 | $32,690 | $2,870 |
| 2019 | $2,564 | $35,560 | $32,690 | $2,870 |
| 2018 | $2,056 | $26,570 | $22,390 | $4,180 |
| 2017 | $2,049 | $26,570 | $22,390 | $4,180 |
| 2016 | $2,009 | $24,640 | $23,291 | $1,349 |
Source: Public Records
Map
Nearby Homes
- 2195 S Downing St
- 2176 S Emerson St
- 2056 S Ogden St
- 2232 S Ogden St
- 2250 S Ogden St
- 2033 S Ogden St
- 2264 S Corona St
- 2251 S Emerson St
- 2000 S Ogden St
- 2175 S Clarkson St
- 2117 S Lafayette St
- 2140 S Washington St
- 2060 S Washington St
- 2121 S Humboldt St
- 2260 S Lafayette St
- 1925 S Corona St
- 2035 S Humboldt St
- 2042 S Humboldt St
- 1300 S Corona St
- 1928 S Washington St
- 2151 S Corona St
- 2133 S Corona St
- 2159 S Corona St
- 2148 S Ogden St
- 2150 S Ogden St
- 2127 S Corona St
- 2142 S Ogden St
- 2167 S Corona St
- 2134 S Ogden St
- 2170 S Ogden St
- 2177 S Corona St
- 2128 S Ogden St
- 2119 S Corona St
- 2140 S Corona St
- 2150 S Corona St
- 2160 S Corona St
- 2174 S Ogden St
- 2111 S Corona St
- 2183 S Corona St
- 2124 S Corona St
