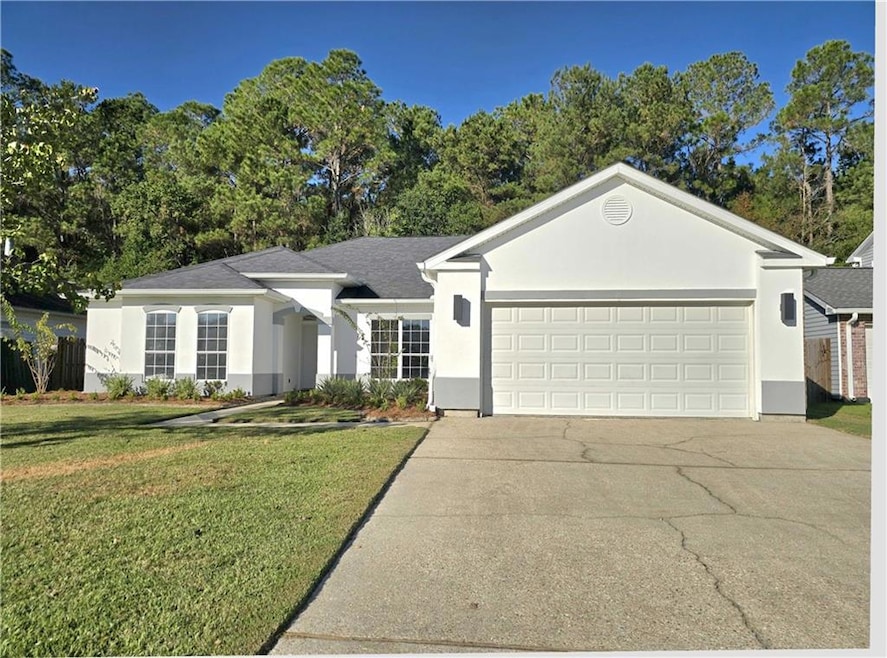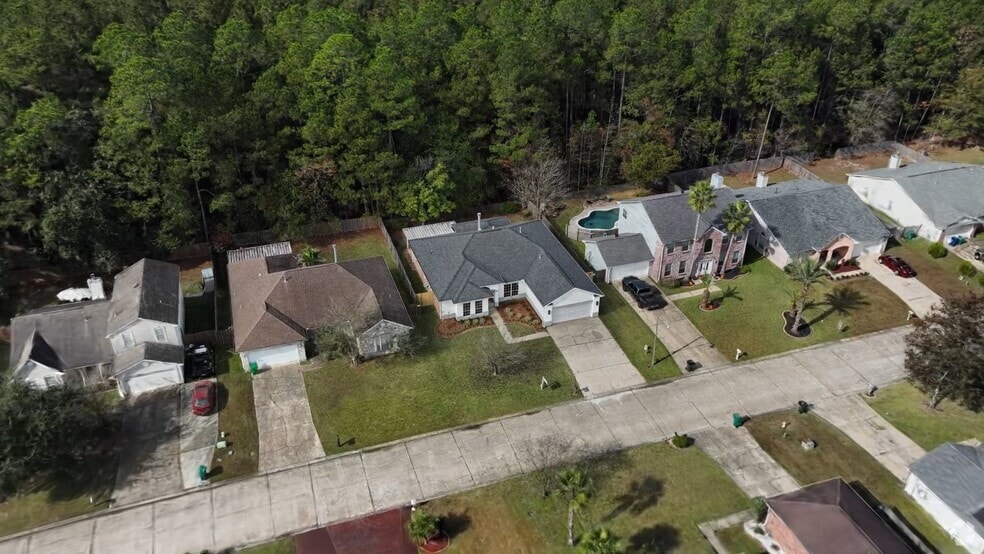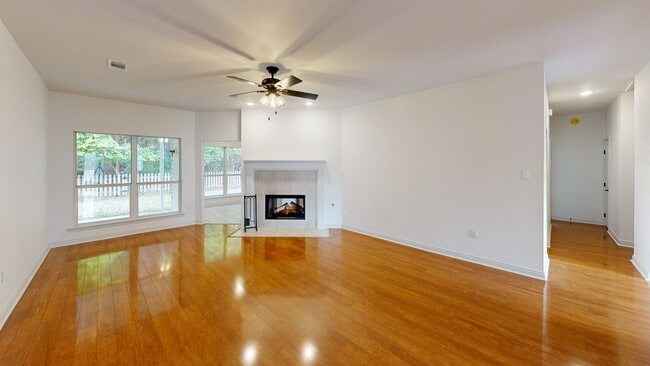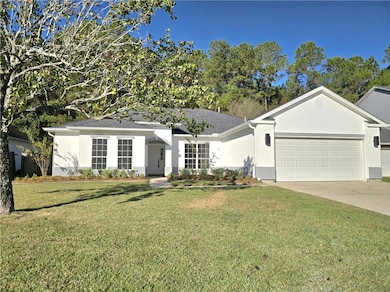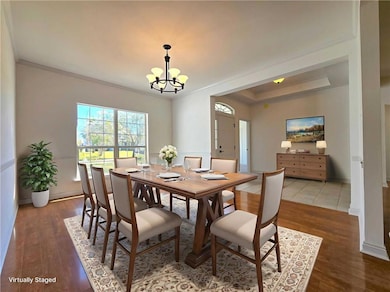
2143 Summertree Dr Slidell, LA 70460
Estimated payment $1,806/month
Highlights
- Clubhouse
- Attic
- Community Pool
- Traditional Architecture
- Granite Countertops
- Covered Patio or Porch
About This Home
JUST UPDATED WITH Fresh Paint, New Kitchen Cabinets and Granite Countertops, New Delta faucet, All New SS Gas Stove, Hood Exhaust Vent, Microwave, Garbage Disposal and Dishwasher. All Bathrooms have been Updated with New Cabinets and Granite Countertops As well as New Delta Faucets. Ceiling Fans in all Bedrooms with New Carpet (Bedrooms Only) Wood flooring in Living, Dining, Tile in Kitchen, Breakfast/Keeping and Bathrooms. Double sided Gas Fireplace in Living and Keeping areas. Primary on one side of home leaving you with your own Private Retreat including Ensuite Bath featuring separate tub and shower and large closet. Rear Oversized Covered Patio with New Fan and Light Fixture for entertaining or enjoying your morning cup of coffee or evening glass of wine and greenspace beyond the yard for privacy. Stucco has been refinished and New Light Fixtures on Garage, New Roof in 2021. You can also enjoy the amenities of the community pool, tennis courts, Club house and walking/bike trails. Come make this your next home.
Home Details
Home Type
- Single Family
Year Built
- Built in 2002
Lot Details
- Lot Dimensions are 68x120x67x120
- Fenced
- Rectangular Lot
- Property is in excellent condition
HOA Fees
- $17 Monthly HOA Fees
Home Design
- Traditional Architecture
- Brick Exterior Construction
- Slab Foundation
- Shingle Roof
- Vinyl Siding
- Stucco
Interior Spaces
- 2,449 Sq Ft Home
- Property has 1 Level
- Ceiling Fan
- Wood Burning Fireplace
- Fireplace With Gas Starter
- Pull Down Stairs to Attic
- Carbon Monoxide Detectors
- Washer and Dryer Hookup
Kitchen
- Oven
- Cooktop
- Microwave
- Dishwasher
- Stainless Steel Appliances
- Granite Countertops
- Disposal
Bedrooms and Bathrooms
- 4 Bedrooms
Parking
- 2 Car Garage
- Garage Door Opener
Additional Features
- Covered Patio or Porch
- Outside City Limits
- Central Heating and Cooling System
Listing and Financial Details
- Tax Lot 547
- Assessor Parcel Number 111961
Community Details
Overview
- Belair Homeowners Association
- Belair Subdivision
Amenities
- Clubhouse
Recreation
- Community Pool
3D Interior and Exterior Tours
Floorplan
Map
Home Values in the Area
Average Home Value in this Area
Tax History
| Year | Tax Paid | Tax Assessment Tax Assessment Total Assessment is a certain percentage of the fair market value that is determined by local assessors to be the total taxable value of land and additions on the property. | Land | Improvement |
|---|---|---|---|---|
| 2024 | $1,593 | $16,124 | $1,200 | $14,924 |
| 2023 | $1,167 | $16,124 | $1,200 | $14,924 |
| 2022 | $129,542 | $16,124 | $1,200 | $14,924 |
| 2021 | $1,294 | $16,124 | $1,200 | $14,924 |
| 2020 | $1,287 | $16,124 | $1,200 | $14,924 |
| 2019 | $2,460 | $16,124 | $1,200 | $14,924 |
| 2018 | $2,469 | $16,124 | $1,200 | $14,924 |
| 2017 | $2,485 | $16,124 | $1,200 | $14,924 |
| 2016 | $2,542 | $16,124 | $1,200 | $14,924 |
| 2015 | $1,416 | $16,124 | $1,200 | $14,924 |
| 2014 | $1,390 | $16,124 | $1,200 | $14,924 |
| 2013 | -- | $16,124 | $1,200 | $14,924 |
Property History
| Date | Event | Price | List to Sale | Price per Sq Ft | Prior Sale |
|---|---|---|---|---|---|
| 10/31/2025 10/31/25 | For Sale | $319,900 | +61.6% | $131 / Sq Ft | |
| 08/13/2025 08/13/25 | Sold | -- | -- | -- | View Prior Sale |
| 06/22/2025 06/22/25 | For Sale | $198,000 | -- | $81 / Sq Ft |
Purchase History
| Date | Type | Sale Price | Title Company |
|---|---|---|---|
| Deed | $206,000 | Bayou Title | |
| Cash Sale Deed | $192,000 | Mahony Title & Land Services |
About the Listing Agent
DONNA's Other Listings
Source: ROAM MLS
MLS Number: 2523299
APN: 111961
- 1016 William Dr
- 1549 Hunters Point Rd
- 1604 Headings Ct
- 5708 Wesley Ct
- 1033 Madeline Ln
- 5608 Wesley Ln
- 6100 Clearwater Dr
- 6129 Clearwater Dr
- 3225 Ridgeline Dr
- 46 Birdie Dr Unit 8B
- 112 Birdie Dr Unit 19E
- 47 Birdie Dr Unit 7
- 45 Birdie Dr
- 242 Putters Ln Unit 42F
- 35 Birdie Dr Unit 46
- 222 Putters Ln Unit 39
- 0 Meadows Blvd Unit 2510984
- 1117 Rose Meadow Loop
- 1125 Rose Meadow Loop
- 232 Chateau Dr
- 201 Putters Ln Unit 35A
- 100 Greenbrier Way
- 1 Meadows Blvd
- 216 Maplewood St
- 214 Maplewood Dr
- 34641 Grantham College Rd Unit 1-2
- 34657 Grantham College Rd Unit 3
- 1620 Beech St Unit 22
- 1601 Live Oak St
- 303 Timber Ridge Dr
- 2004 Bluebird St
- 2120 Robin St
- 2107 Mallard St
- 31142 U S 190
- 321 Portsmouth Dr
- 59478 S Tranquility Rd
- 59051 Azalea Ln
- 155 Ned Ave
- 542 J F Smith Ave Unit 204
- 204 Drury Ln
