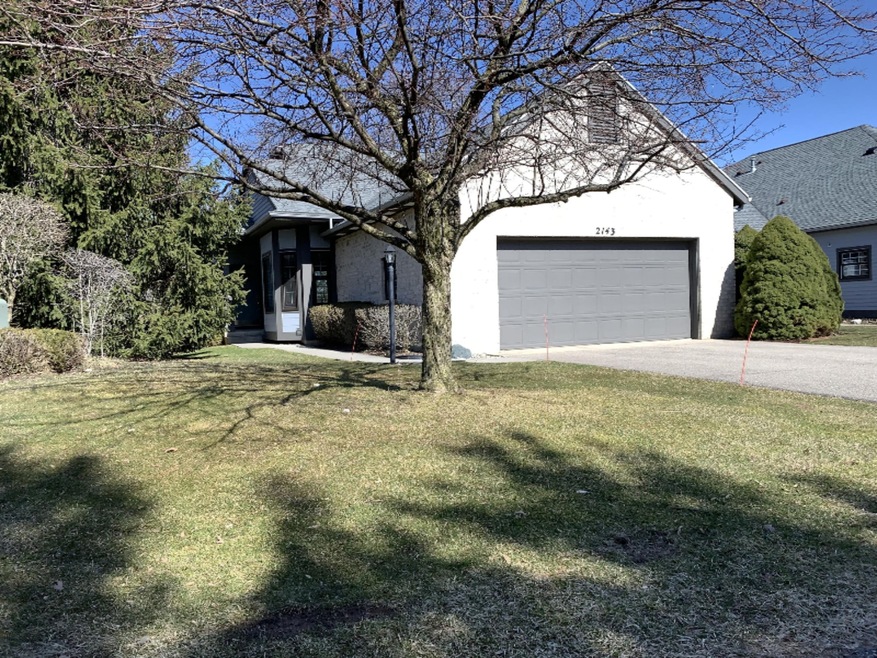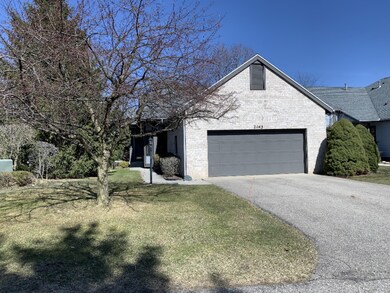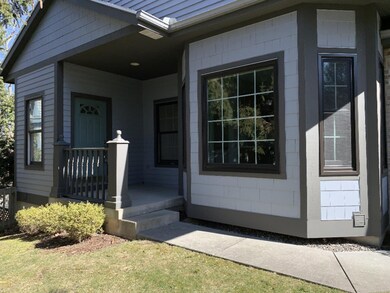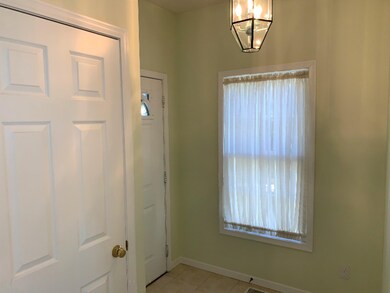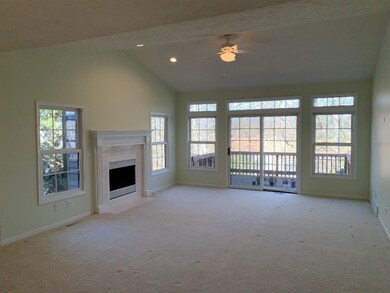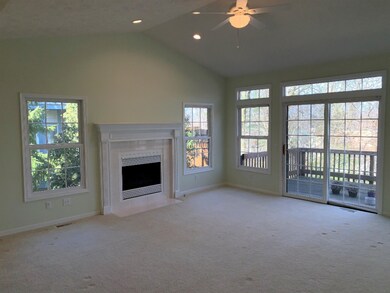
2143 Treeridge Dr SE Unit 120 Grand Rapids, MI 49508
Millbrook NeighborhoodEstimated Value: $343,000 - $372,043
Highlights
- Indoor Pool
- Clubhouse
- Porch
- East Kentwood High School Rated A-
- Deck
- 2 Car Attached Garage
About This Home
As of July 2020Prime Cross Creek West 3BR-2.5 Bath walkout ranch end unit w/2 St garage & wonderful open & spacious floor plan! MAIN FLOOR boasts: covered porch entry,cer. tiled foyer, spacious vaulted ceiling LR w/gas log FP & slider to deck, open formal dining area, kitchen w/bay window eating area, laundry, 1/2 bath, guest BR or office w/built in desk,large vaulted ceiling MBR suite w/walk-in closet & bath w/separate tub & shower. WALKOUT LEVEL features: upper spindled staircase,huge family room w/sliders to patio, computer room, 3rd large BR w/walk-in closet, full bath, large rough framed future room + a work/storage room. NOTE: all window treatments,appliances & washer/dryer included, newer high eff. furnace & new architectural shingles + guest parking nearby. Bit dated decor but priced accordingly!
Last Agent to Sell the Property
Robert Camp
Five Star Real Estate (Casc) - I Listed on: 03/19/2020
Last Buyer's Agent
Jan Idema
Greenridge Realty (Kentwood) License #6501375832
Property Details
Home Type
- Condominium
Est. Annual Taxes
- $3,462
Year Built
- Built in 1995
Lot Details
- Private Entrance
- Shrub
- Lot Has A Rolling Slope
- Sprinkler System
HOA Fees
- $325 Monthly HOA Fees
Parking
- 2 Car Attached Garage
- Garage Door Opener
Home Design
- Brick Exterior Construction
- Composition Roof
- Wood Siding
Interior Spaces
- 1-Story Property
- Ceiling Fan
- Gas Log Fireplace
- Insulated Windows
- Window Treatments
- Bay Window
- Window Screens
- Living Room with Fireplace
- Ceramic Tile Flooring
Kitchen
- Eat-In Kitchen
- Oven
- Range
- Microwave
- Dishwasher
- Disposal
Bedrooms and Bathrooms
- 3 Bedrooms | 2 Main Level Bedrooms
Laundry
- Laundry on main level
- Dryer
- Washer
Basement
- Walk-Out Basement
- Basement Fills Entire Space Under The House
- 1 Bedroom in Basement
Home Security
Outdoor Features
- Deck
- Patio
- Porch
Utilities
- Humidifier
- Forced Air Heating and Cooling System
- Heating System Uses Natural Gas
- Natural Gas Water Heater
- Phone Available
- Cable TV Available
Community Details
Overview
- Association fees include water, trash, snow removal, sewer, lawn/yard care
- Cross Creek West Condos
Recreation
- Community Indoor Pool
Pet Policy
- Pets Allowed
Additional Features
- Clubhouse
- Storm Windows
Ownership History
Purchase Details
Home Financials for this Owner
Home Financials are based on the most recent Mortgage that was taken out on this home.Purchase Details
Purchase Details
Purchase Details
Similar Homes in Grand Rapids, MI
Home Values in the Area
Average Home Value in this Area
Purchase History
| Date | Buyer | Sale Price | Title Company |
|---|---|---|---|
| Storm James | $250,000 | Star Title Agency Llc | |
| Bolt Nancy L | -- | None Available | |
| Bolt Nancy L | $210,000 | Chicago Title | |
| Holden | $195,000 | -- |
Mortgage History
| Date | Status | Borrower | Loan Amount |
|---|---|---|---|
| Open | Storm Pauline | $203,400 | |
| Closed | Storm James | $200,000 |
Property History
| Date | Event | Price | Change | Sq Ft Price |
|---|---|---|---|---|
| 07/07/2020 07/07/20 | Sold | $250,000 | -3.8% | $108 / Sq Ft |
| 06/02/2020 06/02/20 | Pending | -- | -- | -- |
| 03/19/2020 03/19/20 | For Sale | $259,995 | -- | $112 / Sq Ft |
Tax History Compared to Growth
Tax History
| Year | Tax Paid | Tax Assessment Tax Assessment Total Assessment is a certain percentage of the fair market value that is determined by local assessors to be the total taxable value of land and additions on the property. | Land | Improvement |
|---|---|---|---|---|
| 2025 | $4,308 | $163,600 | $0 | $0 |
| 2024 | $4,308 | $159,200 | $0 | $0 |
| 2022 | $0 | $0 | $0 | $0 |
| 2021 | $4,308 | $126,600 | $0 | $0 |
| 2020 | $5,083 | $119,100 | $0 | $0 |
| 2019 | $3,462 | $115,800 | $0 | $0 |
| 2018 | $3,396 | $108,200 | $0 | $0 |
| 2017 | $3,311 | $100,200 | $0 | $0 |
| 2016 | $3,212 | $90,400 | $0 | $0 |
| 2015 | $3,097 | $90,400 | $0 | $0 |
| 2013 | -- | $77,100 | $0 | $0 |
Agents Affiliated with this Home
-
R
Seller's Agent in 2020
Robert Camp
Five Star Real Estate (Casc) - I
-
J
Buyer's Agent in 2020
Jan Idema
Greenridge Realty (Kentwood)
(616) 281-2100
2 in this area
3 Total Sales
Map
Source: Southwestern Michigan Association of REALTORS®
MLS Number: 20010764
APN: 41-18-21-227-370
- 3660 Portman Ln SE Unit 154
- 3587 Whispering Brook Dr SE Unit 26
- 3850 Kentridge Dr SE
- 3536 Whispering Brook Dr SE Unit 63
- 3360 Brook Trail SE
- 1926 Millbrook St SE
- 4227 Eastcastle Ct SE Unit 20
- 2179 32nd St SE
- 2480 32nd St SE
- 2610 32nd St SE
- 3435 Newcastle Dr SE
- 2769 Paddington Dr SE
- 4358 Plymouth Ave SE
- 1901 Mayberry St SE
- 4164 E Saxony Dr SE
- 3655 Giddings Ave SE
- 4145 Saxony Ct SE Unit 75
- 1349 Kimberly Dr SE
- 3025 Juneberry Ave SE
- 3332 Hampton Downs Dr SE
- 2143 Treeridge Dr SE
- 2143 Treeridge Dr SE Unit 120
- 2145 Treeridge Dr SE
- 2133 Treeridge Dr SE
- 2133 Treeridge Dr SE Unit 119
- 2147 Treeridge Dr SE
- 2131 Treeridge Dr SE Unit 118
- 2159 S Cross Creek Dr SE
- 2129 Treeridge Dr SE Unit 117
- 2159 Treeridge Dr SE
- 2159 Treeridge Dr SE Unit 123
- 2137 S Cross Creek Dr SE
- 2139 Deer Hollow
- 2135 S Cross Creek Dr SE
- 2119 Treeridge Dr SE Unit 116
- 2161 Treeridge Dr SE
- 2165 Edington Dr SE
- 2165 Edington Dr SE Unit 17
- 2132 Treeridge Dr SE
- 2167 Edington Dr SE Unit 18
