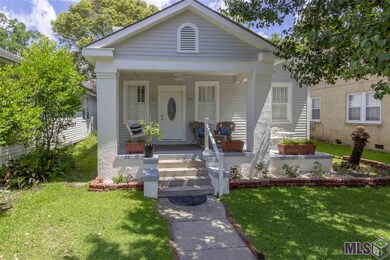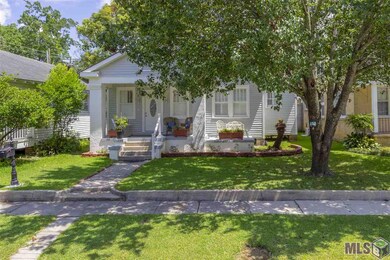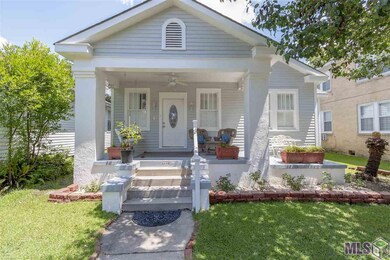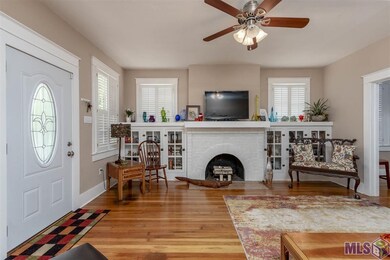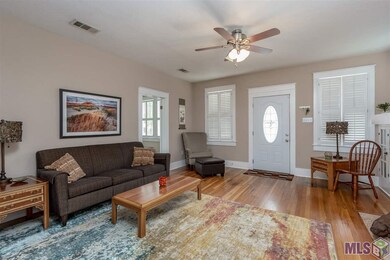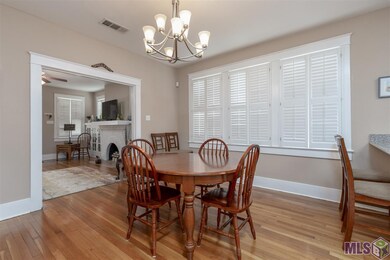
2143 Tulip St Baton Rouge, LA 70806
Garden District NeighborhoodHighlights
- Wood Flooring
- Cottage
- 2 Car Detached Garage
- Granite Countertops
- Formal Dining Room
- Fireplace
About This Home
As of December 2021Charming cottage! This adorable home offers a wonderful front porch, gleaming wood floors (no carpet), 2 ½ baths, rear covered parking & a split plan rarely found in an older home. The den offers built-ins with glass inserts. An abundance of windows are found throughout the house and are all covered with plantation shutters. The large dining room offers a variety of seating options & furniture placement. The open updated kitchen offers granite counter tops, stainless appliances including a microwave, refrigerator & gas range/oven. The large pantry & breakfast bar are a bonus. The split plan features 1BR/1BA at the front of the house & 2BR/1 ½ BA at the rear. The master bedroom area includes an extra-large walk-in closet with built-ins, updated bath with granite, double sinks, & separate toilet area which offers a special toilet with remote control features. Other features include a cedar closet, fans throughout, security system, stacked washer/dryer in a separate laundry room, storage building, a nice backyard, plus an alley to the covered parking with garage door. Don't miss this one!!
Last Agent to Sell the Property
Coldwell Banker ONE License #0000027974 Listed on: 06/22/2018

Home Details
Home Type
- Single Family
Est. Annual Taxes
- $3,362
Lot Details
- Lot Dimensions are 40x120
- Property is Fully Fenced
- Privacy Fence
- Wood Fence
- Landscaped
- Level Lot
Home Design
- Cottage
- Pillar, Post or Pier Foundation
- Frame Construction
- Architectural Shingle Roof
- Wood Siding
Interior Spaces
- 1,696 Sq Ft Home
- 1-Story Property
- Built-in Bookshelves
- Ceiling height of 9 feet or more
- Ceiling Fan
- Fireplace
- Window Treatments
- Living Room
- Formal Dining Room
Kitchen
- Breakfast Bar
- Gas Oven
- Microwave
- Dishwasher
- Granite Countertops
- Disposal
Flooring
- Wood
- Ceramic Tile
Bedrooms and Bathrooms
- 3 Bedrooms
- Walk-In Closet
Laundry
- Laundry in unit
- Dryer
- Washer
Home Security
- Home Security System
- Fire and Smoke Detector
Parking
- 2 Car Detached Garage
- Rear-Facing Garage
- Garage Door Opener
- Off-Street Parking
Outdoor Features
- Patio
- Exterior Lighting
- Shed
- Porch
Location
- Mineral Rights
Utilities
- Central Heating and Cooling System
- Heating System Uses Gas
- Cable TV Available
Ownership History
Purchase Details
Home Financials for this Owner
Home Financials are based on the most recent Mortgage that was taken out on this home.Purchase Details
Home Financials for this Owner
Home Financials are based on the most recent Mortgage that was taken out on this home.Purchase Details
Home Financials for this Owner
Home Financials are based on the most recent Mortgage that was taken out on this home.Purchase Details
Home Financials for this Owner
Home Financials are based on the most recent Mortgage that was taken out on this home.Purchase Details
Purchase Details
Home Financials for this Owner
Home Financials are based on the most recent Mortgage that was taken out on this home.Similar Homes in Baton Rouge, LA
Home Values in the Area
Average Home Value in this Area
Purchase History
| Date | Type | Sale Price | Title Company |
|---|---|---|---|
| Cash Sale Deed | $373,000 | Crescent Title Llc | |
| Deed | $336,000 | Commerce Title & Abstract Co | |
| Warranty Deed | $308,000 | None Available | |
| Warranty Deed | $289,000 | -- | |
| Special Warranty Deed | $168,500 | -- | |
| Deed | $143,900 | -- |
Mortgage History
| Date | Status | Loan Amount | Loan Type |
|---|---|---|---|
| Open | $10,800 | Credit Line Revolving | |
| Open | $335,700 | New Conventional | |
| Previous Owner | $256,209 | New Conventional | |
| Previous Owner | $268,800 | New Conventional | |
| Previous Owner | $246,400 | Adjustable Rate Mortgage/ARM | |
| Previous Owner | $260,100 | New Conventional | |
| Previous Owner | $182,000 | Adjustable Rate Mortgage/ARM | |
| Previous Owner | $113,900 | No Value Available |
Property History
| Date | Event | Price | Change | Sq Ft Price |
|---|---|---|---|---|
| 12/14/2021 12/14/21 | Sold | -- | -- | -- |
| 11/11/2021 11/11/21 | Pending | -- | -- | -- |
| 11/05/2021 11/05/21 | For Sale | $375,000 | +11.6% | $221 / Sq Ft |
| 08/13/2018 08/13/18 | Sold | -- | -- | -- |
| 06/24/2018 06/24/18 | Pending | -- | -- | -- |
| 06/22/2018 06/22/18 | For Sale | $336,000 | +2.4% | $198 / Sq Ft |
| 10/13/2016 10/13/16 | Sold | -- | -- | -- |
| 09/09/2016 09/09/16 | Pending | -- | -- | -- |
| 06/10/2016 06/10/16 | For Sale | $328,000 | -- | $189 / Sq Ft |
Tax History Compared to Growth
Tax History
| Year | Tax Paid | Tax Assessment Tax Assessment Total Assessment is a certain percentage of the fair market value that is determined by local assessors to be the total taxable value of land and additions on the property. | Land | Improvement |
|---|---|---|---|---|
| 2024 | $3,362 | $35,440 | $7,000 | $28,440 |
| 2023 | $3,362 | $35,440 | $7,000 | $28,440 |
| 2022 | $4,232 | $35,440 | $7,000 | $28,440 |
| 2021 | $3,724 | $31,920 | $5,500 | $26,420 |
| 2020 | $3,700 | $31,920 | $5,500 | $26,420 |
| 2019 | $3,866 | $31,920 | $5,500 | $26,420 |
| 2018 | $3,684 | $30,800 | $5,500 | $25,300 |
| 2017 | $3,684 | $30,800 | $5,500 | $25,300 |
| 2016 | $2,255 | $26,000 | $5,500 | $20,500 |
| 2015 | $2,258 | $26,000 | $5,500 | $20,500 |
| 2014 | $2,250 | $26,000 | $5,500 | $20,500 |
| 2013 | -- | $26,000 | $5,500 | $20,500 |
Agents Affiliated with this Home
-

Seller's Agent in 2021
Anne Trapp
Century 21 Investment Realty
(225) 933-1633
11 in this area
64 Total Sales
-

Buyer's Agent in 2021
Luciana Turner
Real Broker LLC
(225) 931-2899
1 in this area
15 Total Sales
-
C
Seller's Agent in 2018
Cindy LeBlanc
Coldwell Banker ONE
(225) 405-5580
24 Total Sales
-

Buyer's Agent in 2018
Rhett Sandusky
Keller Williams Realty-First Choice
(504) 256-6204
8 in this area
262 Total Sales
-

Seller's Agent in 2016
Vicki Spurlock
Locations Real Estate
(225) 324-2900
13 in this area
135 Total Sales
-
A
Seller Co-Listing Agent in 2016
Adrien Flaherty
Locations Real Estate
(225) 928-2222
12 in this area
127 Total Sales
Map
Source: Greater Baton Rouge Association of REALTORS®
MLS Number: 2018010644
APN: 00162930
- 821 Camelia Ave
- 730 Camelia Ave
- 2029 Oleander St
- 2174 Wisteria St
- 818 Park Blvd
- 1938 Wisteria St
- 1934 Wisteria St
- 2241 Myrtle Ave
- 1023 Park Blvd
- 2110 Government St
- 2122 Government St
- 540 Drehr Ave
- 2103 Government St
- 1226 Perkins Rd
- 1717 Bynum Ave
- 2514 Oleander St Unit 2516
- 2340 Government St
- 828 S 17th St
- 2541 Oleander St
- 2551 Oleander St

