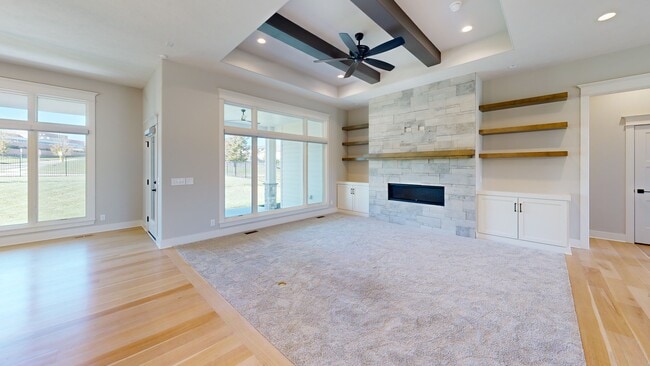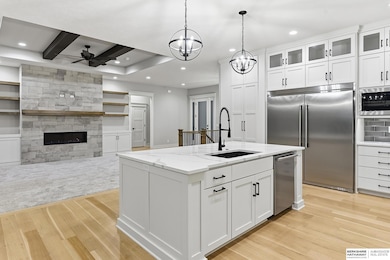
21432 B St Elkhorn, NE 68022
Estimated payment $5,995/month
Highlights
- Hot Property
- Family Room with Fireplace
- Ranch Style House
- Skyline Elementary School Rated A
- Freestanding Bathtub
- Cathedral Ceiling
About This Home
This spectacular one-owner custom ranch residence offers a blend of brilliant design and high-end finishes throughout its 5 bedrooms and 4 luxurious bathrooms. The main floor welcomes you with soaring 9 ft ceilings, oak flooring, and a great room anchored by a dramatic stone fireplace and custom built-ins. Culinary excellence is at your fingertips in the chef-inspired kitchen, featuring premium quartz countertops, a large island, double ovens, and a Sub-Zero style refrigerator. The primary suite is a private retreat, complete with a spa-inspired en-suite, a freestanding soaking tub, and an oversized shower. Downstairs, the finished lower level is primed for leisure, offering a second fireplace, a wet bar, and a dedicated exercise or flex room. Additional notable features include an oversized 4-car garage, remote Hunter Douglas blinds, iron fencing, and a covered patio. Welcome Home!
Open House Schedule
-
Sunday, November 02, 202512:00 to 2:00 pm11/2/2025 12:00:00 PM +00:0011/2/2025 2:00:00 PM +00:00Add to Calendar
Home Details
Home Type
- Single Family
Est. Annual Taxes
- $16,984
Year Built
- Built in 2022
Lot Details
- 0.33 Acre Lot
- Lot Dimensions are 96.52 x 161.34 x 81.9 x 153.62
- Property is Fully Fenced
- Aluminum or Metal Fence
- Corner Lot
- Level Lot
- Sprinkler System
Parking
- 4 Car Attached Garage
- Garage Door Opener
Home Design
- Ranch Style House
- Composition Roof
- Concrete Perimeter Foundation
- Stone
Interior Spaces
- Wet Bar
- Cathedral Ceiling
- Ceiling Fan
- Gas Log Fireplace
- Electric Fireplace
- Window Treatments
- Family Room with Fireplace
- 2 Fireplaces
- Living Room with Fireplace
- Dining Area
- Home Security System
Kitchen
- Double Oven
- Cooktop
- Microwave
- Dishwasher
- Wine Refrigerator
- Disposal
Flooring
- Wood
- Wall to Wall Carpet
- Ceramic Tile
Bedrooms and Bathrooms
- 5 Bedrooms
- Walk-In Closet
- Dual Sinks
- Freestanding Bathtub
- Soaking Tub
- Shower Only
Partially Finished Basement
- Sump Pump
- Basement with some natural light
Outdoor Features
- Covered Patio or Porch
Schools
- Blue Sage Elementary School
- Elkhorn Valley View Middle School
- Elkhorn South High School
Utilities
- Humidifier
- Forced Air Heating and Cooling System
- Fiber Optics Available
- Phone Available
- Cable TV Available
Community Details
- No Home Owners Association
- Blue Sage Creek Subdivision
Listing and Financial Details
- Assessor Parcel Number 0643950864
Matterport 3D Tour
Floorplans
Map
Home Values in the Area
Average Home Value in this Area
Tax History
| Year | Tax Paid | Tax Assessment Tax Assessment Total Assessment is a certain percentage of the fair market value that is determined by local assessors to be the total taxable value of land and additions on the property. | Land | Improvement |
|---|---|---|---|---|
| 2025 | $16,984 | $835,300 | $83,100 | $752,200 |
| 2024 | $19,844 | $835,300 | $83,100 | $752,200 |
| 2023 | $19,844 | $773,900 | $83,100 | $690,800 |
| 2022 | $1,797 | $64,700 | $64,700 | $0 |
| 2021 | $1,683 | $59,900 | $59,900 | $0 |
| 2020 | $1,243 | $44,000 | $44,000 | $0 |
| 2019 | $1,673 | $59,900 | $59,900 | $0 |
| 2018 | $1,056 | $37,700 | $37,700 | $0 |
| 2017 | $0 | $2,400 | $2,400 | $0 |
Property History
| Date | Event | Price | List to Sale | Price per Sq Ft | Prior Sale |
|---|---|---|---|---|---|
| 10/24/2025 10/24/25 | For Sale | $875,000 | +1.6% | $228 / Sq Ft | |
| 06/22/2023 06/22/23 | Sold | $861,160 | +2.5% | $232 / Sq Ft | View Prior Sale |
| 06/21/2023 06/21/23 | Off Market | $839,900 | -- | -- | |
| 02/02/2023 02/02/23 | Price Changed | $839,900 | +1.2% | $227 / Sq Ft | |
| 01/02/2023 01/02/23 | Pending | -- | -- | -- | |
| 12/31/2022 12/31/22 | Price Changed | $829,900 | +0.3% | $224 / Sq Ft | |
| 09/10/2022 09/10/22 | Price Changed | $827,500 | +0.9% | $223 / Sq Ft | |
| 09/02/2022 09/02/22 | Price Changed | $820,000 | +1.0% | $221 / Sq Ft | |
| 07/12/2022 07/12/22 | Price Changed | $812,000 | +0.9% | $219 / Sq Ft | |
| 06/11/2022 06/11/22 | Price Changed | $805,000 | +0.8% | $217 / Sq Ft | |
| 06/01/2022 06/01/22 | Price Changed | $799,000 | +0.1% | $216 / Sq Ft | |
| 05/19/2022 05/19/22 | Price Changed | $798,000 | +0.4% | $215 / Sq Ft | |
| 05/12/2022 05/12/22 | For Sale | $795,000 | -- | $215 / Sq Ft |
About the Listing Agent

I'm an expert real estate agent with BHHS Ambassador Real Estate in Omaha, NE and the nearby area, providing home-buyers and sellers with professional, responsive and attentive real estate services. Want an agent who'll really listen to what you want in a home? Need an agent who knows how to effectively market your home so it sells? Give me a call! I'm eager to help and would love to talk to you.
Nico's Other Listings
Source: Great Plains Regional MLS
MLS Number: 22530716
APN: 0643-9508-64
- 4910 S 209th Ct
- 3010 S 202nd Ct
- 20856 South Plaza
- 20872 S Ct
- 5002 S 202nd Ave
- 1818 S 204th St
- 5575 S 206th Ct
- 19615 Marinda St
- 2115 S 197th St
- 1303-1403 S 203rd St
- 6249 Coventry Dr
- 6711 S 206th Plaza
- 18661 Elm Plaza
- 18908 T Cir
- 19261 Marcy Ct
- 6601 S 194th Terrace Plaza
- 19156 Drexel Cir
- 6709 S 191st Ave
- 6720 S 191st St
- 18951 Jones St





