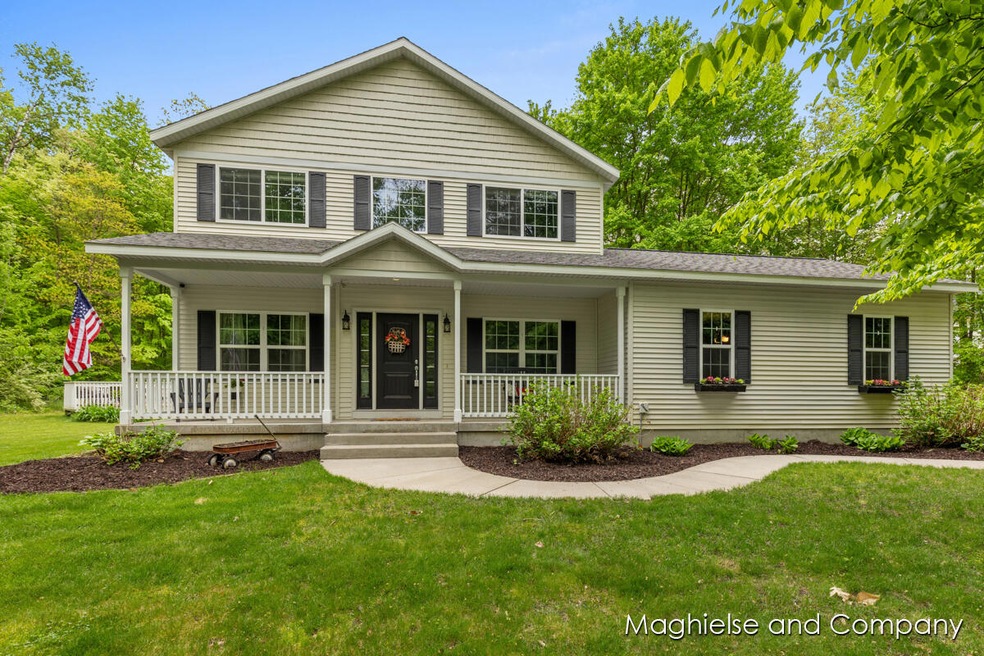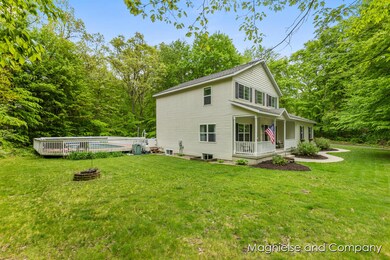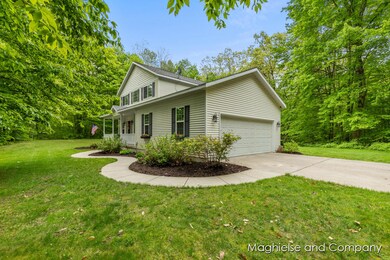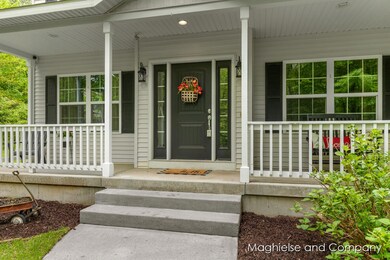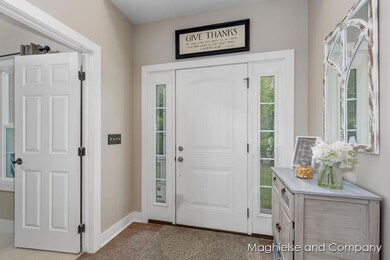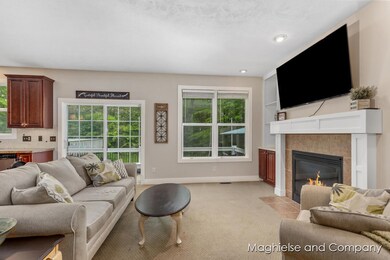
21433 Kristen Blvd Unit 17 Pierson, MI 49339
Highlights
- Above Ground Pool
- Wooded Lot
- Porch
- Deck
- Traditional Architecture
- 2 Car Attached Garage
About This Home
As of July 2024Welcome home to 21433 Kristen! Nestled in the trees you will find your dream home on 1+ acres W/ a private backyard retreat. Inside you will find Family Room w/ gas fireplace, Kit. wi/ island & big pantry, office, 1/2bath & large dining room for family gatherings. 3 BR's up and the main BR has a huge w-in closet with laun, tub and shower and 2nd full bath completes the upper level. The basement has a 2nd living area, BR, recently added 3rd full bath and tons of storage! An ideal utility situation with natural gas & all power and internet ran underground in this quiet and peaceful community. Walls are freshly repainted, just installed new flooring on main and lower level. Enjoy summer on your front porch, at the firepit on the deck or in the pool out back. Walking distance to schools! 2 stall XL garage and perfect place on the property to add an outbuilding. Far enough North to enjoy the peace but close enough to GR to commute. Conveniently located across the street from Tri-County Schools. This home is ready and waiting for you to enjoy!
Home Details
Home Type
- Single Family
Est. Annual Taxes
- $2,716
Year Built
- Built in 2005
Lot Details
- 1.06 Acre Lot
- Lot Dimensions are 111.37x195x310x235.22
- Property fronts a private road
- Wooded Lot
- Back Yard Fenced
- Property is zoned Rural Residenti, Rural Residenti
HOA Fees
- $25 Monthly HOA Fees
Parking
- 2 Car Attached Garage
Home Design
- Traditional Architecture
- Shingle Roof
- Vinyl Siding
Interior Spaces
- 2,482 Sq Ft Home
- 2-Story Property
- Gas Log Fireplace
- Living Room with Fireplace
- Basement Fills Entire Space Under The House
- Laundry on upper level
Kitchen
- Kitchen Island
- Snack Bar or Counter
Bedrooms and Bathrooms
- 4 Bedrooms
Outdoor Features
- Above Ground Pool
- Deck
- Porch
Utilities
- Forced Air Heating and Cooling System
- Heating System Uses Natural Gas
- Well
- Natural Gas Water Heater
- Septic System
- High Speed Internet
- Cable TV Available
Ownership History
Purchase Details
Home Financials for this Owner
Home Financials are based on the most recent Mortgage that was taken out on this home.Purchase Details
Purchase Details
Home Financials for this Owner
Home Financials are based on the most recent Mortgage that was taken out on this home.Purchase Details
Home Financials for this Owner
Home Financials are based on the most recent Mortgage that was taken out on this home.Map
Similar Home in Pierson, MI
Home Values in the Area
Average Home Value in this Area
Purchase History
| Date | Type | Sale Price | Title Company |
|---|---|---|---|
| Warranty Deed | $405,000 | Chicago Title | |
| Quit Claim Deed | -- | None Available | |
| Warranty Deed | $23,800 | None Available | |
| Warranty Deed | $24,000 | Independent Title Svcs Inc | |
| Deed | $24,000 | -- |
Mortgage History
| Date | Status | Loan Amount | Loan Type |
|---|---|---|---|
| Previous Owner | $46,000 | Credit Line Revolving | |
| Previous Owner | $201,000 | New Conventional | |
| Previous Owner | $164,400 | New Conventional | |
| Previous Owner | $40,477 | Unknown | |
| Previous Owner | $24,000 | Credit Line Revolving | |
| Previous Owner | $192,000 | Fannie Mae Freddie Mac | |
| Previous Owner | $216,000 | Purchase Money Mortgage |
Property History
| Date | Event | Price | Change | Sq Ft Price |
|---|---|---|---|---|
| 07/10/2024 07/10/24 | Sold | $405,000 | -2.4% | $163 / Sq Ft |
| 06/13/2024 06/13/24 | Pending | -- | -- | -- |
| 05/15/2024 05/15/24 | For Sale | $415,000 | -- | $167 / Sq Ft |
Tax History
| Year | Tax Paid | Tax Assessment Tax Assessment Total Assessment is a certain percentage of the fair market value that is determined by local assessors to be the total taxable value of land and additions on the property. | Land | Improvement |
|---|---|---|---|---|
| 2024 | $2,716 | $145,300 | $0 | $0 |
| 2023 | -- | $146,200 | $0 | $0 |
| 2022 | $2,571 | $137,000 | $0 | $0 |
| 2021 | $2,470 | $132,900 | $0 | $0 |
| 2020 | -- | -- | $0 | $0 |
| 2019 | -- | -- | $0 | $0 |
| 2018 | -- | -- | $0 | $0 |
| 2017 | -- | -- | $0 | $0 |
| 2016 | -- | -- | $0 | $0 |
| 2015 | -- | -- | $0 | $0 |
| 2014 | -- | -- | $0 | $0 |
Source: Southwestern Michigan Association of REALTORS®
MLS Number: 24024074
APN: 015-009-657-17
- 5057 N Point Dr
- Parcel A Matthew Ct
- 22770 Oak St
- 22840 W Kendaville Rd
- 4703 N White Rd
- 4328 N White Rd
- 4478 N White Rd
- 23127 W Kendaville Rd
- 23285 Quail Ct
- 2446 Maple Hill Rd
- 2765 Elmwood Dr
- 20305 W Howard City-Edmore
- 2424 N Maple Hill Rd
- 00 Amy School & Dewey
- 2125 N Dagget Rd
- 623 Silver Birch St
- 340 Pine St
- 325 Cedar
- 227 W Edgerton St
- 112 Cass St
