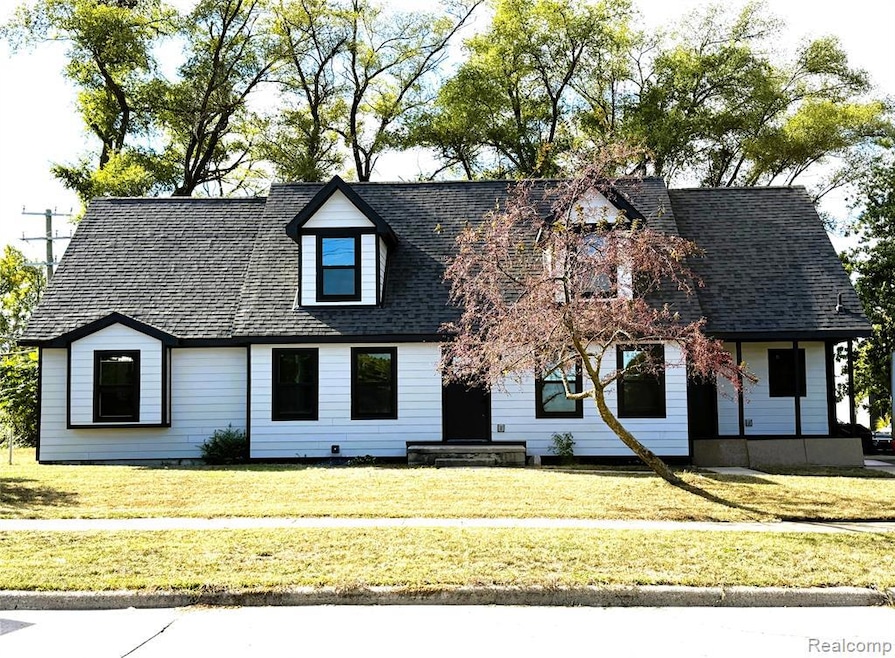21433 Westview Ave Ferndale, MI 48220
Estimated payment $2,322/month
Highlights
- Cape Cod Architecture
- Porch
- Forced Air Heating and Cooling System
- No HOA
About This Home
Additional photos to come. The final touches are being completed on this stunning, like-new Cape Cod. Completely rebuilt with impeccable craftsmanship and curated custom design throughout. This home offers 4 bedrooms, 2.1 baths, and nearly 2,000 sq ft of living space, highlighted by a spacious first-floor primary with a spa-like ensuite featuring a sleek double vanity, statement shower and a striking accent wall that adds depth and sophistication. The open-concept main level showcases wide-plank LVP flooring and a stunning kitchen with custom two-tone cabinetry, a dramatic fluted island, granite countertops, and premium Frigidaire appliances including a built-in oven and cooktop. A dedicated office with French doors provides the perfect work-from-home space while complemented by two versatile living areas that enhance the home’s functionality. Upstairs, three additional bedrooms and a full bath are thoughtfully spaced apart and separated from the main level creating a well-planned and private layout. Every detail reflects refined design and cohesion—from the sleek doors to the expertly selected lighting, cabinetry, tile, flooring, fixtures and finishes which establish a high-end aesthetic. With a brand-new roof, Hardie board siding, HVAC, plumbing, electrical, windows, insulation and more, this home offers both modern comfort and total peace of mind.
Home Details
Home Type
- Single Family
Est. Annual Taxes
Year Built
- Built in 1996
Lot Details
- 0.25 Acre Lot
- Lot Dimensions are 85.76x125
Home Design
- Cape Cod Architecture
- Poured Concrete
- Vinyl Construction Material
Interior Spaces
- 1,972 Sq Ft Home
- 2-Story Property
- Built-In Electric Range
- Unfinished Basement
Bedrooms and Bathrooms
- 4 Bedrooms
Utilities
- Forced Air Heating and Cooling System
- Heating System Uses Natural Gas
Additional Features
- Porch
- Ground Level
Community Details
- No Home Owners Association
- Forest Grove Subdivision
Listing and Financial Details
- Assessor Parcel Number 2533305040
Map
Home Values in the Area
Average Home Value in this Area
Tax History
| Year | Tax Paid | Tax Assessment Tax Assessment Total Assessment is a certain percentage of the fair market value that is determined by local assessors to be the total taxable value of land and additions on the property. | Land | Improvement |
|---|---|---|---|---|
| 2024 | $2,113 | $46,570 | $0 | $0 |
| 2023 | $1,825 | $73,370 | $0 | $0 |
| 2022 | $4,063 | $63,500 | $0 | $0 |
| 2021 | $2,678 | $56,270 | $0 | $0 |
| 2020 | $602 | $53,400 | $0 | $0 |
| 2019 | $3,649 | $48,940 | $0 | $0 |
| 2018 | $2,972 | $40,920 | $0 | $0 |
| 2017 | $2,914 | $39,260 | $0 | $0 |
| 2016 | $2,893 | $37,860 | $0 | $0 |
| 2015 | -- | $37,450 | $0 | $0 |
| 2014 | -- | $37,330 | $0 | $0 |
| 2011 | -- | $45,260 | $0 | $0 |
Property History
| Date | Event | Price | List to Sale | Price per Sq Ft |
|---|---|---|---|---|
| 12/09/2025 12/09/25 | Pending | -- | -- | -- |
| 10/18/2025 10/18/25 | For Sale | $385,000 | -- | $195 / Sq Ft |
Purchase History
| Date | Type | Sale Price | Title Company |
|---|---|---|---|
| Quit Claim Deed | -- | None Listed On Document | |
| Quit Claim Deed | -- | None Listed On Document | |
| Quit Claim Deed | $9,100 | None Listed On Document | |
| Quit Claim Deed | $9,100 | None Listed On Document |
Mortgage History
| Date | Status | Loan Amount | Loan Type |
|---|---|---|---|
| Open | $83,333 | New Conventional | |
| Closed | $83,333 | New Conventional |
Source: Realcomp
MLS Number: 20251044460
APN: 25-33-305-040
- 21395 Westview Ave
- 21341 Reimanville Ave
- 21392 Bethlawn Blvd
- 21036 Westview Ave
- 21056 Woodside Ave
- 21326 Ithaca Ave
- 21040 Woodside Ave
- 20885 Westview Ave
- 21078 Mitchelldale Ave
- 21032 Woodside Ave
- 8761 Albany St
- 1538 Leroy St
- 1526 Albany St
- 8530 Saratoga St
- 8610 Saratoga St
- 20805 Bethlawn Blvd
- 1685 W Troy St
- 10358 Cloverdale Ave
- 832 Pinecrest Dr
- 10111 Corning St

