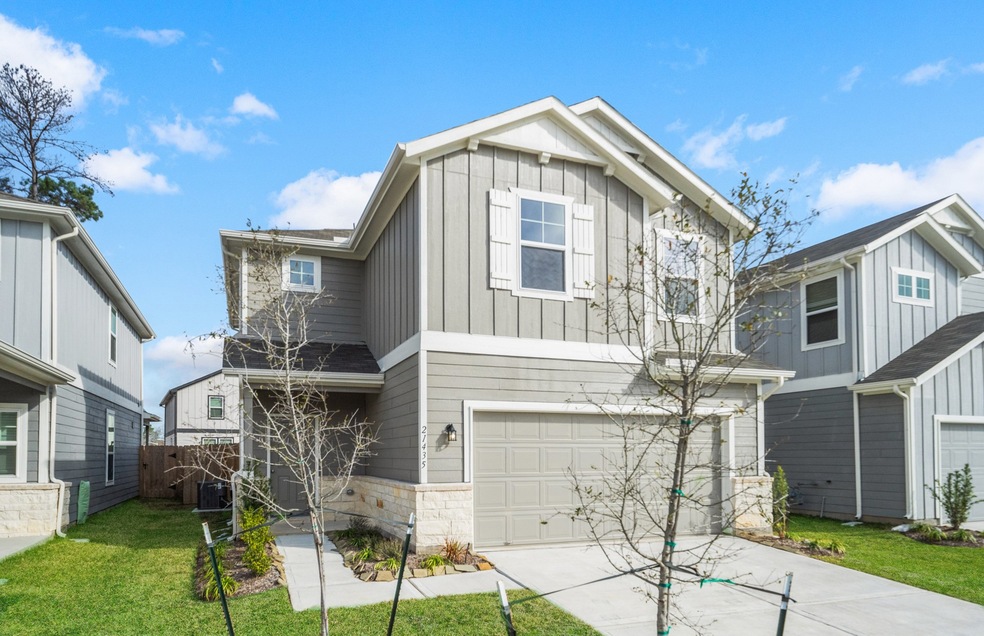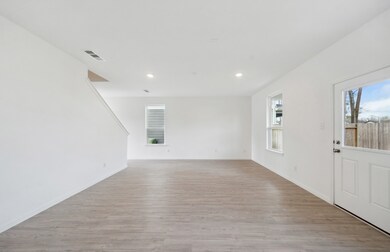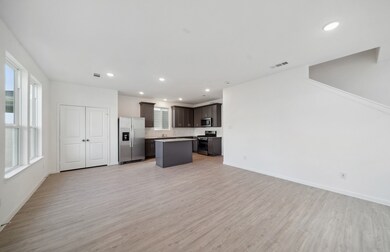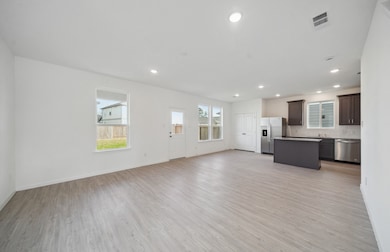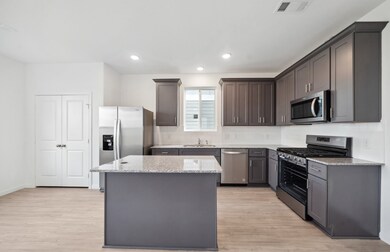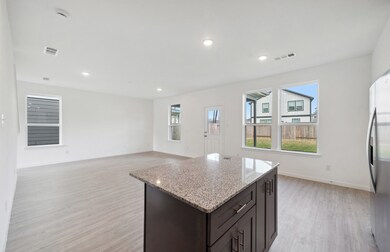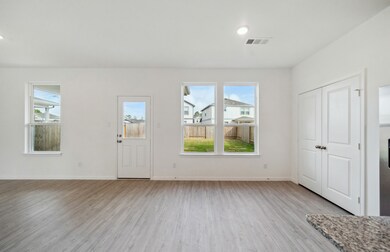
21435 Austell Pond Dr Porter, TX 77365
Highlights
- Under Construction
- Deck
- Traditional Architecture
- Bens Branch Elementary Rated A-
- Adjacent to Greenbelt
- Granite Countertops
About This Home
As of April 2025Discover luxurious living with the Pierce floor plan by Centex Homes in the sought-after Peppervine community. This stylish home offers 4 bedrooms and 2.5 bathrooms, perfect for families or anyone seeking a spacious, elegant space. A grand foyer welcomes you into an open-concept layout that seamlessly connects the living, dining, and kitchen areas. The gourmet kitchen, featuring an island, high-end finishes, and modern appliances, is ideal for cooking, casual meals, and entertaining. The master suite serves as a tranquil retreat, complete with a spacious walk-in closet and an ensuite bathroom with dual vanities, a soaking tub, and a separate shower. Three additional bedrooms provide flexibility for guests, a home office, or a fitness room. Natural light floods the home through large windows, enhancing the warm and inviting atmosphere. Outside, a beautifully landscaped yard adds curb appeal and provides a peaceful outdoor space.
Home Details
Home Type
- Single Family
Est. Annual Taxes
- $1,350
Year Built
- Built in 2024 | Under Construction
Lot Details
- 4,222 Sq Ft Lot
- Adjacent to Greenbelt
- South Facing Home
- Back Yard Fenced
HOA Fees
- $46 Monthly HOA Fees
Parking
- 2 Car Attached Garage
Home Design
- 1,642 Sq Ft Home
- Traditional Architecture
- Slab Foundation
- Composition Roof
- Cement Siding
Kitchen
- Gas Oven
- Gas Range
- Microwave
- Dishwasher
- Kitchen Island
- Granite Countertops
- Disposal
Flooring
- Carpet
- Vinyl Plank
- Vinyl
Bedrooms and Bathrooms
- 4 Bedrooms
- Bathtub with Shower
Outdoor Features
- Deck
- Covered patio or porch
Schools
- Bens Branch Elementary School
- Woodridge Forest Middle School
- West Fork High School
Utilities
- Central Heating and Cooling System
- Heating System Uses Gas
Community Details
- Crest Management Association, Phone Number (281) 945-4625
- Built by Centex
- Peppervine Subdivision
Ownership History
Purchase Details
Home Financials for this Owner
Home Financials are based on the most recent Mortgage that was taken out on this home.Similar Homes in Porter, TX
Home Values in the Area
Average Home Value in this Area
Purchase History
| Date | Type | Sale Price | Title Company |
|---|---|---|---|
| Special Warranty Deed | -- | None Listed On Document |
Mortgage History
| Date | Status | Loan Amount | Loan Type |
|---|---|---|---|
| Open | $270,008 | FHA |
Property History
| Date | Event | Price | Change | Sq Ft Price |
|---|---|---|---|---|
| 07/04/2025 07/04/25 | For Sale | $290,000 | +5.5% | -- |
| 04/03/2025 04/03/25 | Sold | -- | -- | -- |
| 02/16/2025 02/16/25 | Pending | -- | -- | -- |
| 01/28/2025 01/28/25 | Price Changed | $274,990 | -4.3% | $167 / Sq Ft |
| 12/13/2024 12/13/24 | Price Changed | $287,400 | -3.4% | $175 / Sq Ft |
| 11/22/2024 11/22/24 | Price Changed | $297,400 | +8.2% | $181 / Sq Ft |
| 09/18/2024 09/18/24 | Price Changed | $274,900 | -6.3% | $167 / Sq Ft |
| 09/06/2024 09/06/24 | Price Changed | $293,400 | +0.3% | $179 / Sq Ft |
| 08/22/2024 08/22/24 | For Sale | $292,400 | -- | $178 / Sq Ft |
Tax History Compared to Growth
Tax History
| Year | Tax Paid | Tax Assessment Tax Assessment Total Assessment is a certain percentage of the fair market value that is determined by local assessors to be the total taxable value of land and additions on the property. | Land | Improvement |
|---|---|---|---|---|
| 2024 | $1,350 | $40,600 | $40,600 | -- |
| 2023 | $1,262 | $38,860 | $38,860 | -- |
Agents Affiliated with this Home
-
Jonathan Balderas
J
Seller's Agent in 2025
Jonathan Balderas
Keller Williams Houston Central
(832) 614-9400
1 in this area
131 Total Sales
-
Jimmy Franklin

Seller's Agent in 2025
Jimmy Franklin
Pulte Homes
(832) 979-1137
81 in this area
4,579 Total Sales
Map
Source: Houston Association of REALTORS®
MLS Number: 10624491
APN: 7833-00-12000
- 21353 Rising Fawn Rd
- 24641 Cascade Haven Rd
- 24645 Cascade Haven Rd
- 24652 Monarch Forest Dr
- 21502 Austell Pond Dr
- 24657 Monarch Forest Dr
- 24656 Monarch Forest Dr
- 24661 Monarch Forest Dr
- 24505 Red Hawthorn Trace
- 24660 Monarch Forest Dr
- 24665 Monarch Forest Dr
- 21650 Fox Gully Ln
- 21646 Fox Gully Ln
- 24514 Red Hawthorn Trace
- 21638 Fox Gully Ln
- 21634 Fox Gully Ln
- 21626 Fox Gully Ln
- 21622 Fox Gully Ln
- 21618 Fox Gully Ln
- 21614 Fox Gully Ln
