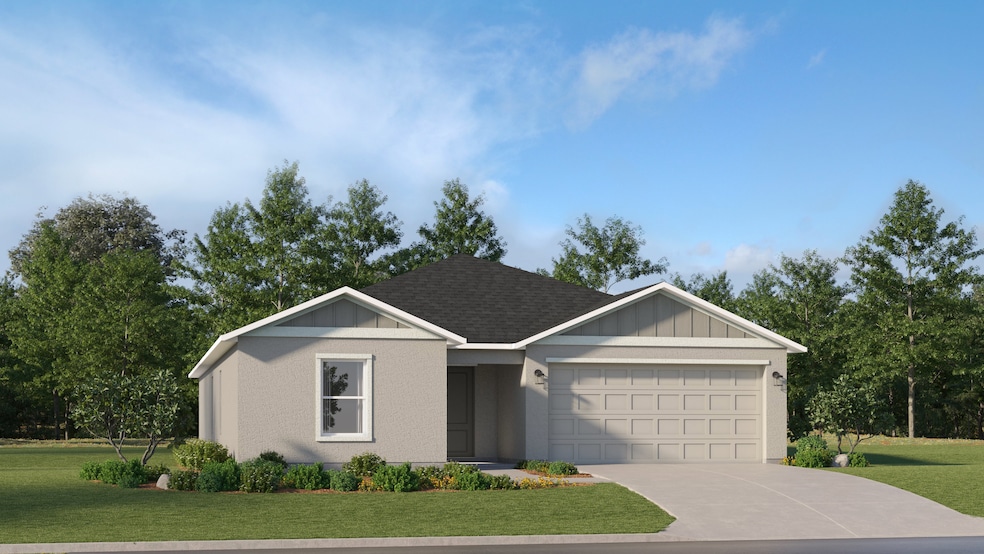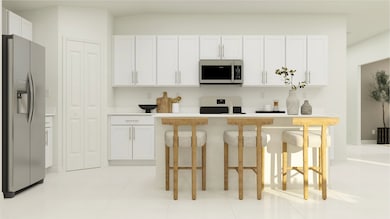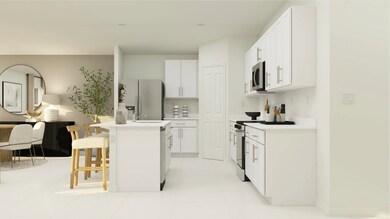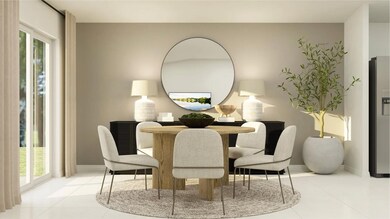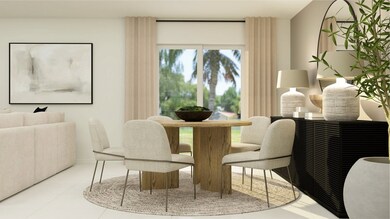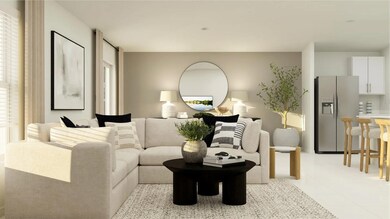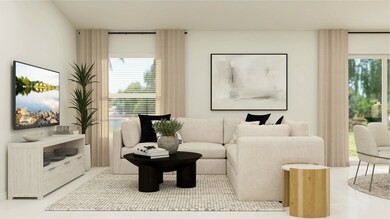
2144 Albatross Nest Dr Bartow, FL 33830
Estimated payment $2,141/month
Total Views
2,252
4
Beds
3
Baths
2,174
Sq Ft
$151
Price per Sq Ft
Highlights
- New Construction
- Community Pool
- 1-Story Property
- Bartow Senior High School Rated A-
- Community Playground
About This Home
This single-story home shares an open layout between the kitchen, dining area and family room for easy entertaining, along with access to an outdoor space for year-round outdoor lounging. A luxe owner's suite is in the rear of the home and comes complete with an en-suite bathroom and walk-in closet. There are three secondary bedrooms at the front of the home, ideal for overnight guests or residents needing additional privacy, as well as a flex space that can transform to meet the household’s needs.
Home Details
Home Type
- Single Family
Parking
- 2 Car Garage
Home Design
- New Construction
- Quick Move-In Home
- Dawn Plan
Interior Spaces
- 2,174 Sq Ft Home
- 1-Story Property
Bedrooms and Bathrooms
- 4 Bedrooms
- 3 Full Bathrooms
Community Details
Overview
- Actively Selling
- Built by Lennar
- Wind Meadows South The Estates Subdivision
Recreation
- Community Playground
- Community Pool
Sales Office
- 2803 Red Egret Dr
- Bartow, FL 33830
- 866-467-0028
- Builder Spec Website
Office Hours
- Mon 10-6 | Tue 10-6 | Wed 10-6 | Thu 10-6 | Fri 10-6 | Sat 10-6 | Sun 11-6
Map
Create a Home Valuation Report for This Property
The Home Valuation Report is an in-depth analysis detailing your home's value as well as a comparison with similar homes in the area
Similar Homes in Bartow, FL
Home Values in the Area
Average Home Value in this Area
Property History
| Date | Event | Price | Change | Sq Ft Price |
|---|---|---|---|---|
| 07/23/2025 07/23/25 | Pending | -- | -- | -- |
| 07/22/2025 07/22/25 | Price Changed | $327,540 | -0.7% | $151 / Sq Ft |
| 07/19/2025 07/19/25 | Price Changed | $329,990 | -0.6% | $152 / Sq Ft |
| 07/09/2025 07/09/25 | Price Changed | $331,990 | -1.0% | $153 / Sq Ft |
| 07/07/2025 07/07/25 | Price Changed | $335,290 | -1.0% | $154 / Sq Ft |
| 07/03/2025 07/03/25 | Price Changed | $338,590 | +1.0% | $156 / Sq Ft |
| 07/01/2025 07/01/25 | Price Changed | $335,290 | +1.0% | $154 / Sq Ft |
| 06/30/2025 06/30/25 | Price Changed | $331,990 | -1.0% | $153 / Sq Ft |
| 06/27/2025 06/27/25 | For Sale | $335,240 | -- | $154 / Sq Ft |
Nearby Homes
- 2132 Albatross Nest Dr
- 2125 Albatross Nest Dr
- 2140 Albatross Nest Dr
- 2117 Albatross Nest Dr
- 2137 Albatross Nest Dr
- 2133 Albatross Nest Dr
- 2136 Albatross Nest Dr
- 2160 Albatross Nest Dr
- 2152 Albatross Nest Dr
- 4220 Singing Mockingbird Blv
- 4132 Singing Mockingbird Blv
- 4148 Singing Mockingbird Blv
- 2803 Red Egret Dr
- 4196 Singing Mockingbird Blv
- 2803 Red Egret Dr
- 2803 Red Egret Dr
- 2803 Red Egret Dr
- 2803 Red Egret Dr
- 2803 Red Egret Dr
- 2966 Flying Blackbird Rd
- 2080 Chickadee St
- 2009 Country Aire Loop
- 2226 Bluebird Ave
- 4421 Cozy Condor Ct
- 3432 Lounging Wren Ln
- 6517 Polly Ln
- 6490 Polly Ln
- 4221 Sunny Glen Dr
- 6043 Sunset Vista Dr
- 5917 April St E
- 5918 Crews Lake Rd
- 4131 Hancock Ave SE Unit 4131
- 3626 Imperial Ln
- 1025 Retreat Dr
- 2531 Linda Knoll Ln
- 4315 Talon Loop
- 5524 Oakford Dr
- 3527 Kenwood Crossing
- 5190 Ariva Blvd
- 3445 Longview Ln
