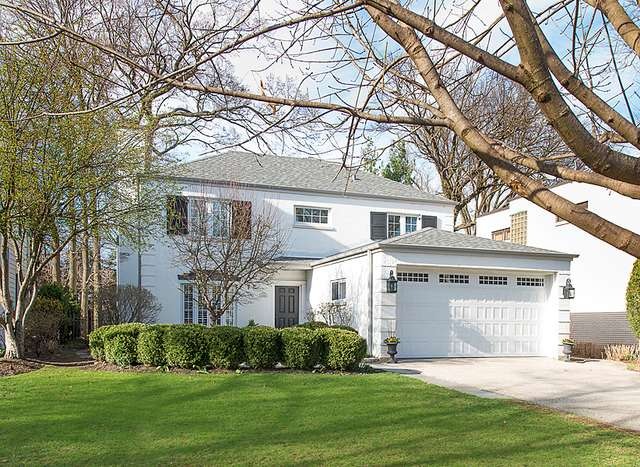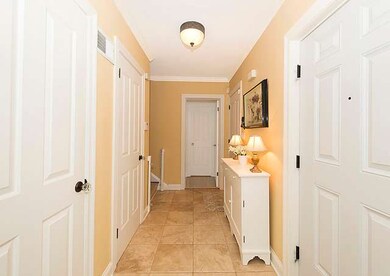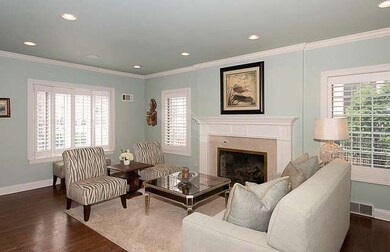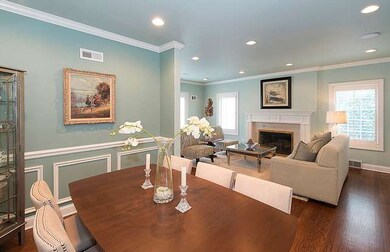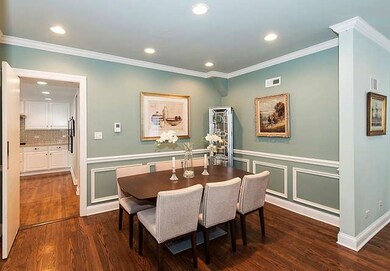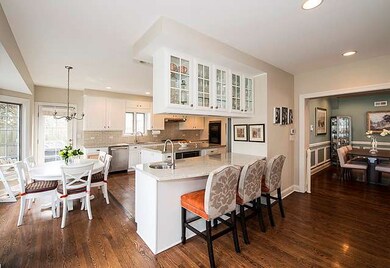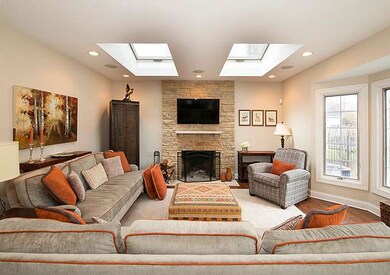
2144 Beechwood Ave Wilmette, IL 60091
Highlights
- Colonial Architecture
- Family Room with Fireplace
- Whirlpool Bathtub
- Harper Elementary School Rated A
- Recreation Room
- Steam Shower
About This Home
As of April 2025AN A+ IN KG'S! UPDATED WHITE KITCHEN W/ LARGE BREAKFAST RM, OPENS TO FAMILY RM W/ HANDSOME NEW FP. 1ST FLR OFFICE. FRENCH DOORS TO DECK. HW FLOORS THROUGHOUT. NEWER POWDER RM & MASTER BA W/ LUXURIOUS SPA FEATURES & HEATED FLOOR. MASTER W/ GR8 CLOSETS. 3 ADDL SUNNY BR'S + 2 FULL BA'S ON 2ND FLR. FINISHED LL! REAR YARD FEATURES WONDERFUL PRIVACY AND SPACIOUSNESS BACKING UP TO INDIAN HILL. LONG LIST OF IMPROVEMENTS!
Co-Listed By
Mary Bradbury
Berkshire Hathaway HomeServices KoenigRubloff
Home Details
Home Type
- Single Family
Est. Annual Taxes
- $18,960
Year Built
- Built in 1938
Lot Details
- 6,499 Sq Ft Lot
- Lot Dimensions are 51x133
- Fenced Yard
- Paved or Partially Paved Lot
Parking
- 2 Car Attached Garage
- Parking Space is Owned
Home Design
- Colonial Architecture
- Brick Exterior Construction
Interior Spaces
- 2-Story Property
- Wood Burning Fireplace
- Fireplace With Gas Starter
- Family Room with Fireplace
- 2 Fireplaces
- Living Room with Fireplace
- L-Shaped Dining Room
- Home Office
- Recreation Room
- Partially Finished Basement
- Partial Basement
- Home Security System
Kitchen
- Breakfast Bar
- Double Oven
- Microwave
- Dishwasher
- Disposal
Bedrooms and Bathrooms
- 4 Bedrooms
- 4 Potential Bedrooms
- Whirlpool Bathtub
- Steam Shower
- Separate Shower
Laundry
- Dryer
- Washer
Schools
- Harper Elementary School
- Wilmette Junior High School
- New Trier Twp High School Northfield/Winnetka
Utilities
- Forced Air Heating and Cooling System
- Heating System Uses Natural Gas
- Lake Michigan Water
Listing and Financial Details
- Homeowner Tax Exemptions
Ownership History
Purchase Details
Home Financials for this Owner
Home Financials are based on the most recent Mortgage that was taken out on this home.Purchase Details
Home Financials for this Owner
Home Financials are based on the most recent Mortgage that was taken out on this home.Purchase Details
Purchase Details
Home Financials for this Owner
Home Financials are based on the most recent Mortgage that was taken out on this home.Purchase Details
Home Financials for this Owner
Home Financials are based on the most recent Mortgage that was taken out on this home.Purchase Details
Home Financials for this Owner
Home Financials are based on the most recent Mortgage that was taken out on this home.Purchase Details
Home Financials for this Owner
Home Financials are based on the most recent Mortgage that was taken out on this home.Purchase Details
Similar Homes in the area
Home Values in the Area
Average Home Value in this Area
Purchase History
| Date | Type | Sale Price | Title Company |
|---|---|---|---|
| Deed | $1,825,000 | Proper Title | |
| Warranty Deed | $1,005,000 | Ct | |
| Warranty Deed | -- | None Listed On Document | |
| Warranty Deed | $830,000 | Cti | |
| Warranty Deed | $980,000 | Chicago Title Insurance Co | |
| Warranty Deed | $821,000 | Ticor Title Insurance Compan | |
| Deed | $292,000 | -- | |
| Deed | $183,500 | -- |
Mortgage History
| Date | Status | Loan Amount | Loan Type |
|---|---|---|---|
| Open | $1,092,900 | New Conventional | |
| Previous Owner | $804,000 | Adjustable Rate Mortgage/ARM | |
| Previous Owner | $417,000 | New Conventional | |
| Previous Owner | $250,000 | Credit Line Revolving | |
| Previous Owner | $247,000 | Credit Line Revolving | |
| Previous Owner | $417,000 | New Conventional | |
| Previous Owner | $780,000 | Unknown | |
| Previous Owner | $655,000 | Fannie Mae Freddie Mac | |
| Previous Owner | $415,000 | Unknown | |
| Previous Owner | $420,000 | Unknown | |
| Previous Owner | $450,000 | Unknown | |
| Previous Owner | $473,000 | No Value Available | |
| Previous Owner | $265,000 | Credit Line Revolving | |
| Previous Owner | $272,650 | No Value Available |
Property History
| Date | Event | Price | Change | Sq Ft Price |
|---|---|---|---|---|
| 04/15/2025 04/15/25 | Sold | $1,825,000 | +14.4% | $638 / Sq Ft |
| 03/02/2025 03/02/25 | Pending | -- | -- | -- |
| 02/27/2025 02/27/25 | For Sale | $1,595,000 | +58.7% | $557 / Sq Ft |
| 06/15/2015 06/15/15 | Sold | $1,005,000 | -4.2% | $351 / Sq Ft |
| 05/03/2015 05/03/15 | Pending | -- | -- | -- |
| 04/13/2015 04/13/15 | For Sale | $1,049,000 | -- | $367 / Sq Ft |
Tax History Compared to Growth
Tax History
| Year | Tax Paid | Tax Assessment Tax Assessment Total Assessment is a certain percentage of the fair market value that is determined by local assessors to be the total taxable value of land and additions on the property. | Land | Improvement |
|---|---|---|---|---|
| 2024 | $19,392 | $88,773 | $20,800 | $67,973 |
| 2023 | $20,329 | $98,074 | $20,800 | $77,274 |
| 2022 | $20,329 | $98,074 | $20,800 | $77,274 |
| 2021 | $17,758 | $71,684 | $13,650 | $58,034 |
| 2020 | $17,526 | $71,684 | $13,650 | $58,034 |
| 2019 | $17,188 | $78,774 | $13,650 | $65,124 |
| 2018 | $19,016 | $83,364 | $11,700 | $71,664 |
| 2017 | $19,517 | $87,743 | $11,700 | $76,043 |
| 2016 | $20,335 | $93,553 | $11,700 | $81,853 |
| 2015 | $20,175 | $81,267 | $9,587 | $71,680 |
| 2014 | $19,853 | $81,267 | $9,587 | $71,680 |
| 2013 | $18,960 | $81,267 | $9,587 | $71,680 |
Agents Affiliated with this Home
-
Catherine Dunlop

Seller's Agent in 2025
Catherine Dunlop
@ Properties
(312) 523-5602
27 in this area
48 Total Sales
-
Alyson Tesar

Buyer's Agent in 2025
Alyson Tesar
@ Properties
(847) 507-2599
25 in this area
110 Total Sales
-
Julie Miller

Seller's Agent in 2015
Julie Miller
Compass
(847) 751-2619
11 in this area
31 Total Sales
-
M
Seller Co-Listing Agent in 2015
Mary Bradbury
Berkshire Hathaway HomeServices KoenigRubloff
-
Sara Brahm

Buyer's Agent in 2015
Sara Brahm
@ Properties
(847) 881-0200
60 in this area
116 Total Sales
Map
Source: Midwest Real Estate Data (MRED)
MLS Number: 08889264
APN: 05-28-110-015-0000
- 2150 Greenwood Ave
- 520 Brier St
- 1030 Timber Ln
- 2323 Greenwood Ave
- 622 Melrose Ave
- 2436 Thornwood Ave
- 38 Brier St
- 711 Brier St
- 923 Harvard Ln
- 2010 Lake Ave
- 2111 Lake Ave
- 507 Kenilworth Ave
- 22 Indian Hill Rd
- 1054 Seneca Rd
- 1925 Lake Ave Unit 212
- 801 Harvard St
- 901 Pontiac Rd
- 517 Cumnor Rd
- 643 Abbotsford Rd
- 1701 Elmwood Ave
