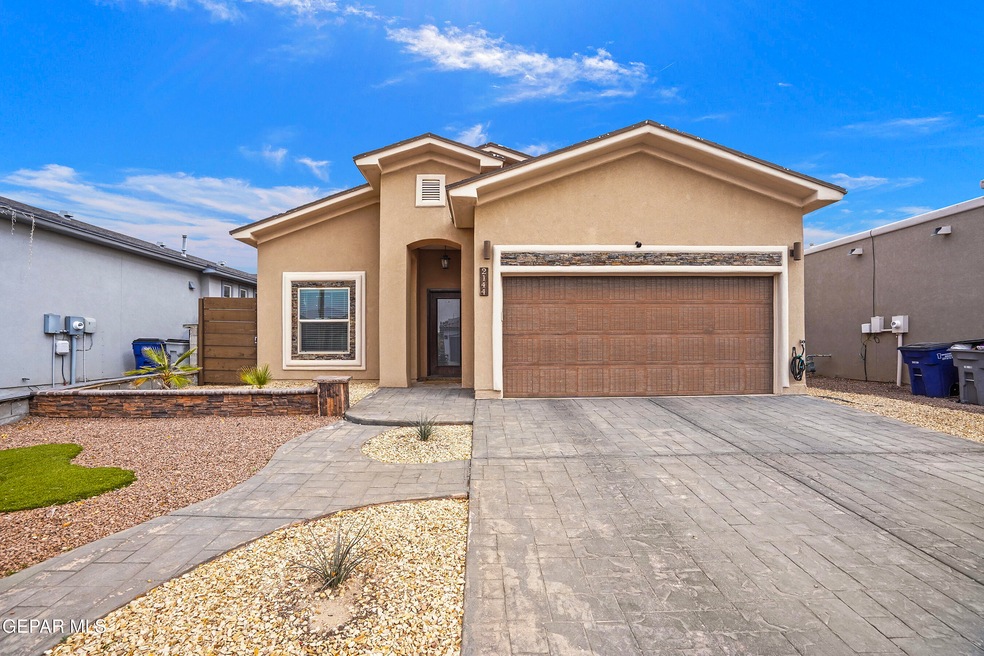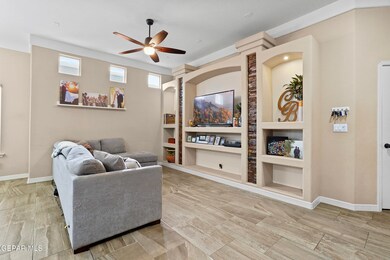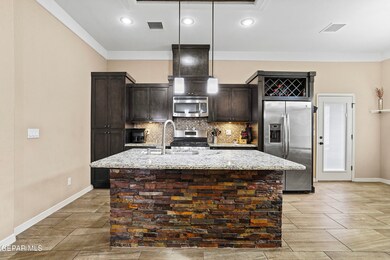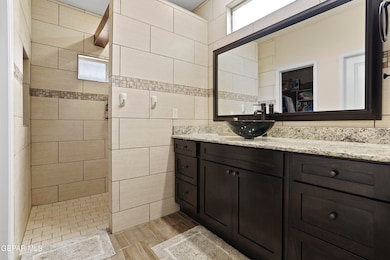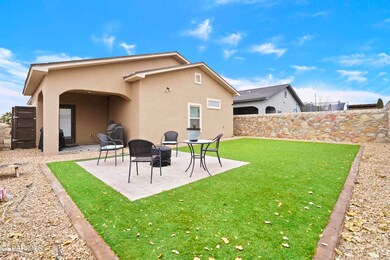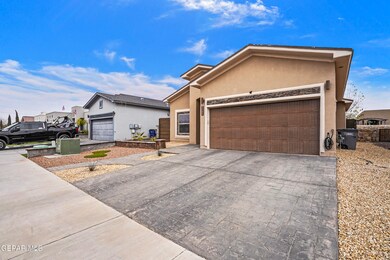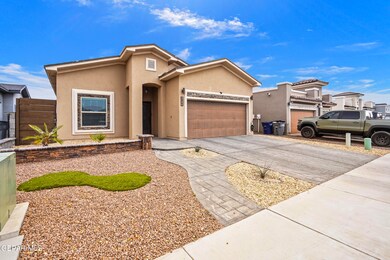
2144 Carlos Leon Place El Paso, TX 79938
Highlights
- Granite Countertops
- No HOA
- Breakfast Area or Nook
- Pebble Hills High School Rated A-
- Covered patio or porch
- Attached Garage
About This Home
As of March 2025Welcome to a rare Diamond Home resale, where modern elegance meets everyday comfort! This home truly has all the upgrades! Step inside to discover a bright, open floor plan adorned with stunning tile flooring, soaring ceilings, and a family room perfect for making memories, complete with custom built-ins and abundant natural light. The chef's kitchen is a true showstopper, boasting rich cabinetry, gleaming granite countertops, stainless steel appliances, and a gorgeous stone-accented island that's perfect for entertaining. Retreat to the serene primary suite, a luxurious escape featuring plush carpeting, a large walk-in closet, and a spa-like ensuite with a fully tiled walk-in shower and a dual-sink vanity. Step outside to your private backyard oasis with a covered patio and lush artificial turf—perfect for gatherings, barbecues, or simply relaxing. Nestled in a quiet and desirable neighborhood, this home truly has it all! Welcome home!
Last Agent to Sell the Property
Keller Williams Realty License #0786946 Listed on: 03/12/2025

Home Details
Home Type
- Single Family
Est. Annual Taxes
- $5,826
Year Built
- Built in 2015
Lot Details
- 5,056 Sq Ft Lot
- Privacy Fence
- Xeriscape Landscape
- Artificial Turf
- Back Yard Fenced
- Property is zoned R5
Parking
- Attached Garage
Home Design
- Pitched Roof
- Shingle Roof
- Stucco Exterior
Interior Spaces
- 1,395 Sq Ft Home
- 1-Story Property
- Ceiling Fan
- Recessed Lighting
- Double Pane Windows
- Blinds
- Entrance Foyer
- Combination Dining and Living Room
- Fire and Smoke Detector
- Washer and Electric Dryer Hookup
Kitchen
- Breakfast Area or Nook
- Free-Standing Gas Oven
- Self-Cleaning Oven
- Range Hood
- Microwave
- Dishwasher
- Kitchen Island
- Granite Countertops
Flooring
- Carpet
- Tile
Bedrooms and Bathrooms
- 3 Bedrooms
- Walk-In Closet
- 2 Full Bathrooms
- Dual Vanity Sinks in Primary Bathroom
Outdoor Features
- Covered patio or porch
Schools
- Lujanchav Elementary School
- Sunridge Middle School
- Pebble Hills High School
Utilities
- Refrigerated Cooling System
- Forced Air Heating and Cooling System
Community Details
- No Home Owners Association
- Tierra Del Este Subdivision
Listing and Financial Details
- Assessor Parcel Number T28799935401200
Ownership History
Purchase Details
Home Financials for this Owner
Home Financials are based on the most recent Mortgage that was taken out on this home.Purchase Details
Home Financials for this Owner
Home Financials are based on the most recent Mortgage that was taken out on this home.Purchase Details
Home Financials for this Owner
Home Financials are based on the most recent Mortgage that was taken out on this home.Purchase Details
Home Financials for this Owner
Home Financials are based on the most recent Mortgage that was taken out on this home.Similar Homes in El Paso, TX
Home Values in the Area
Average Home Value in this Area
Purchase History
| Date | Type | Sale Price | Title Company |
|---|---|---|---|
| Deed | -- | None Listed On Document | |
| Deed | -- | -- | |
| Vendors Lien | -- | None Available | |
| Deed | -- | -- |
Mortgage History
| Date | Status | Loan Amount | Loan Type |
|---|---|---|---|
| Open | $102,500 | New Conventional | |
| Previous Owner | $207,100 | Balloon | |
| Previous Owner | $137,464 | FHA | |
| Closed | $0 | Purchase Money Mortgage |
Property History
| Date | Event | Price | Change | Sq Ft Price |
|---|---|---|---|---|
| 06/26/2025 06/26/25 | For Rent | $1,850 | 0.0% | -- |
| 03/12/2025 03/12/25 | Sold | -- | -- | -- |
| 03/12/2025 03/12/25 | For Sale | $229,000 | +9.0% | $164 / Sq Ft |
| 04/21/2022 04/21/22 | Sold | -- | -- | -- |
| 03/22/2022 03/22/22 | For Sale | $210,000 | 0.0% | $151 / Sq Ft |
| 03/17/2022 03/17/22 | Pending | -- | -- | -- |
| 03/16/2022 03/16/22 | Off Market | -- | -- | -- |
| 03/10/2022 03/10/22 | For Sale | $210,000 | +46.3% | $151 / Sq Ft |
| 06/04/2018 06/04/18 | Sold | -- | -- | -- |
| 03/30/2018 03/30/18 | Pending | -- | -- | -- |
| 03/14/2018 03/14/18 | For Sale | $143,500 | -2.3% | $103 / Sq Ft |
| 11/10/2015 11/10/15 | Sold | -- | -- | -- |
| 07/14/2015 07/14/15 | Pending | -- | -- | -- |
| 07/13/2015 07/13/15 | For Sale | $146,900 | -- | $106 / Sq Ft |
| 07/13/2015 07/13/15 | Off Market | -- | -- | -- |
Tax History Compared to Growth
Tax History
| Year | Tax Paid | Tax Assessment Tax Assessment Total Assessment is a certain percentage of the fair market value that is determined by local assessors to be the total taxable value of land and additions on the property. | Land | Improvement |
|---|---|---|---|---|
| 2023 | $5,826 | $214,482 | $28,214 | $186,268 |
| 2022 | $5,874 | $202,807 | $28,214 | $174,593 |
| 2021 | $4,885 | $155,209 | $28,214 | $126,995 |
| 2020 | $4,490 | $141,453 | $28,214 | $113,239 |
| 2018 | $4,139 | $141,538 | $28,214 | $113,324 |
| 2017 | $3,814 | $133,507 | $28,214 | $105,293 |
| 2016 | $3,587 | $125,581 | $28,214 | $97,367 |
| 2015 | -- | $13,204 | $13,204 | $0 |
Agents Affiliated with this Home
-
Tony Hart
T
Seller's Agent in 2025
Tony Hart
Sun City Rentals & Realty
(915) 540-0467
18 Total Sales
-
Derek Dalition
D
Seller's Agent in 2025
Derek Dalition
Keller Williams Realty
(214) 801-8159
207 Total Sales
-
DJ Dalition
D
Seller Co-Listing Agent in 2025
DJ Dalition
Keller Williams Realty
(940) 447-7160
206 Total Sales
-
Nicole Rivero

Buyer's Agent in 2025
Nicole Rivero
Keller Williams Realty
(915) 539-3617
118 Total Sales
-
A
Seller's Agent in 2022
Alexander Cordova
JPAR EP (869)
-
I
Seller Co-Listing Agent in 2022
Ivan Miranda
JPAR
Map
Source: Greater El Paso Association of REALTORS®
MLS Number: 918621
APN: T287-999-3540-1200
- 14233 Richard Wiles Ave
- 14248 John Scagno
- 14227 Russ Leach Ave
- 2076 Robert Minnie Place
- 2153 Tim Foster St
- 14260 Russ Leach Ave
- 2057A Howard Jones
- 2144 Tim Foster St
- 2244 Honour Point Place
- 2116 Tim Foster St
- 14270 Don Johnson Ct
- 14192 Earl Chokiski Ave
- 14267 Bluesky Point Ct
- 2201 Morning Mist Place
- 14250 Charles Pollock Ave
- 14240 Peyton Edwards Ave
- 14321 High Rock Dr
- 2409 Foggy Point
- 14368 Angel D Garcia Ct
- 2412 Escape Point St
