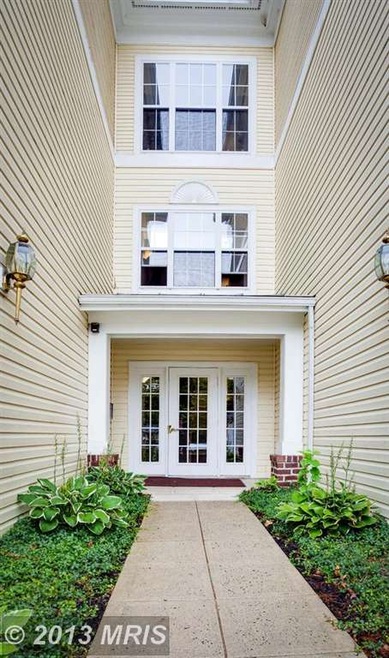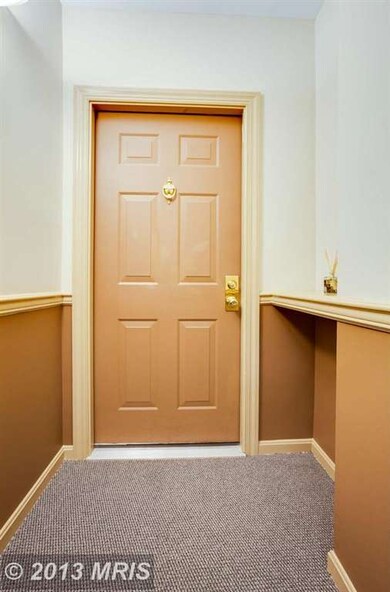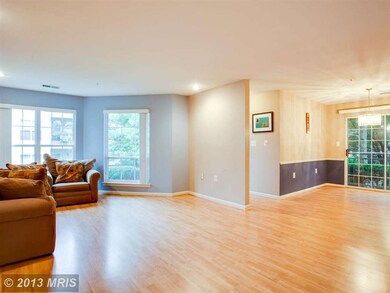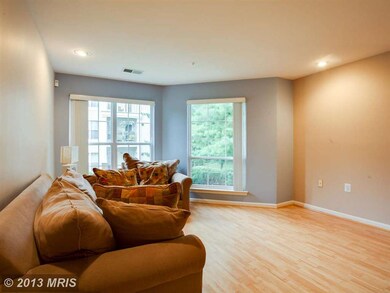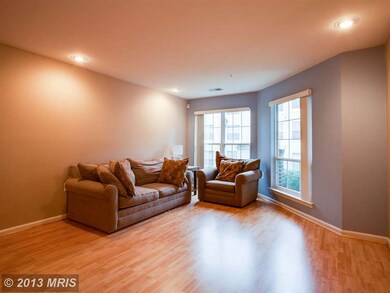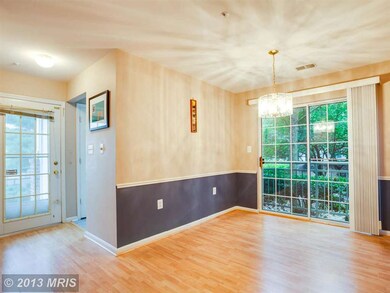
2144 Charles Henry Ln Baltimore, MD 21209
Highlights
- Scenic Views
- Contemporary Architecture
- Balcony
- Open Floorplan
- Gazebo
- Galley Kitchen
About This Home
As of November 2019Location, Location, Location! Rarely Avail, First Floor 2 Bd/2 Bth! Pergo in DR & LR, Ceramic Tile in Kitch & Foyer. Large Mastr Bdrm w/ Walk-In Clst & Mstr Bth Attached. Sep Lndry w/ Wsh/Dry. Balcony from DR Overlooks Wooded Area for Ultimate Privacy! Walk Outside from Kitchen to Beautiful & Serene Courtyard. A Must-See!
Last Agent to Sell the Property
Keller Williams Realty Centre License #589020 Listed on: 08/07/2013

Co-Listed By
Diane Winters
Keller Williams Realty Centre
Property Details
Home Type
- Condominium
Est. Annual Taxes
- $2,492
Year Built
- Built in 1995
HOA Fees
- $245 Monthly HOA Fees
Parking
- Unassigned Parking
Property Views
- Scenic Vista
- Woods
- Pasture
Home Design
- Contemporary Architecture
- Vinyl Siding
Interior Spaces
- 1,200 Sq Ft Home
- Property has 1 Level
- Open Floorplan
- Chair Railings
- Ceiling Fan
- Living Room
- Dining Room
Kitchen
- Galley Kitchen
- Gas Oven or Range
- Microwave
- Freezer
- Dishwasher
- Disposal
Bedrooms and Bathrooms
- 2 Main Level Bedrooms
- En-Suite Primary Bedroom
- En-Suite Bathroom
- 2 Full Bathrooms
Laundry
- Laundry Room
- Dryer
- Washer
Outdoor Features
- Balcony
- Gazebo
Utilities
- Forced Air Heating and Cooling System
- Natural Gas Water Heater
Additional Features
- Level Entry For Accessibility
- Property is in very good condition
Listing and Financial Details
- Assessor Parcel Number 04032200026011
Community Details
Overview
- Association fees include lawn maintenance, management, insurance, reserve funds, snow removal, trash
- Low-Rise Condominium
- Brookstone Community
Amenities
- Common Area
Ownership History
Purchase Details
Home Financials for this Owner
Home Financials are based on the most recent Mortgage that was taken out on this home.Purchase Details
Home Financials for this Owner
Home Financials are based on the most recent Mortgage that was taken out on this home.Purchase Details
Home Financials for this Owner
Home Financials are based on the most recent Mortgage that was taken out on this home.Purchase Details
Home Financials for this Owner
Home Financials are based on the most recent Mortgage that was taken out on this home.Purchase Details
Home Financials for this Owner
Home Financials are based on the most recent Mortgage that was taken out on this home.Similar Homes in Baltimore, MD
Home Values in the Area
Average Home Value in this Area
Purchase History
| Date | Type | Sale Price | Title Company |
|---|---|---|---|
| Warranty Deed | $190,000 | Sage Title Group Llc | |
| Deed | $165,000 | None Available | |
| Deed | $161,000 | Sage Title Group Llc | |
| Deed | $194,000 | -- | |
| Deed | $194,000 | -- |
Mortgage History
| Date | Status | Loan Amount | Loan Type |
|---|---|---|---|
| Open | $110,000 | New Conventional | |
| Closed | $110,000 | No Value Available | |
| Previous Owner | $132,000 | New Conventional | |
| Previous Owner | $154,600 | Purchase Money Mortgage | |
| Previous Owner | $154,600 | Purchase Money Mortgage |
Property History
| Date | Event | Price | Change | Sq Ft Price |
|---|---|---|---|---|
| 11/15/2019 11/15/19 | Sold | $190,000 | 0.0% | $163 / Sq Ft |
| 07/22/2019 07/22/19 | Pending | -- | -- | -- |
| 07/11/2019 07/11/19 | Price Changed | $190,000 | -5.0% | $163 / Sq Ft |
| 06/29/2019 06/29/19 | For Sale | $200,000 | +21.2% | $172 / Sq Ft |
| 09/30/2013 09/30/13 | Sold | $165,000 | -1.2% | $138 / Sq Ft |
| 08/12/2013 08/12/13 | Pending | -- | -- | -- |
| 08/07/2013 08/07/13 | For Sale | $167,000 | +3.7% | $139 / Sq Ft |
| 07/23/2012 07/23/12 | Sold | $161,000 | -5.2% | $134 / Sq Ft |
| 05/04/2012 05/04/12 | Price Changed | $169,900 | 0.0% | $142 / Sq Ft |
| 05/02/2012 05/02/12 | Pending | -- | -- | -- |
| 04/24/2012 04/24/12 | Price Changed | $169,900 | -15.0% | $142 / Sq Ft |
| 04/23/2012 04/23/12 | For Sale | $199,900 | -- | $167 / Sq Ft |
Tax History Compared to Growth
Tax History
| Year | Tax Paid | Tax Assessment Tax Assessment Total Assessment is a certain percentage of the fair market value that is determined by local assessors to be the total taxable value of land and additions on the property. | Land | Improvement |
|---|---|---|---|---|
| 2024 | $3,143 | $173,000 | $0 | $0 |
| 2023 | $1,512 | $164,000 | $0 | $0 |
| 2022 | $2,883 | $155,000 | $50,000 | $105,000 |
| 2021 | $2,716 | $153,333 | $0 | $0 |
| 2020 | $1,838 | $151,667 | $0 | $0 |
| 2019 | $1,818 | $150,000 | $45,000 | $105,000 |
| 2018 | $2,734 | $150,000 | $45,000 | $105,000 |
| 2017 | $2,579 | $150,000 | $0 | $0 |
| 2016 | $2,445 | $150,000 | $0 | $0 |
| 2015 | $2,445 | $150,000 | $0 | $0 |
| 2014 | $2,445 | $150,000 | $0 | $0 |
Agents Affiliated with this Home
-
Carolyn Wescott

Seller's Agent in 2019
Carolyn Wescott
Long & Foster
(443) 867-7171
93 Total Sales
-
Terry Brennan

Seller Co-Listing Agent in 2019
Terry Brennan
Long & Foster
(410) 404-0987
1 in this area
247 Total Sales
-
Jay Payne

Buyer's Agent in 2019
Jay Payne
Berkshire Hathaway HomeServices Homesale Realty
(443) 797-3837
57 Total Sales
-
Nick Waldner

Seller's Agent in 2013
Nick Waldner
Keller Williams Realty Centre
(410) 726-7364
12 in this area
1,470 Total Sales
-

Seller Co-Listing Agent in 2013
Diane Winters
Keller Williams Realty Centre
-
Kenneth Roche

Seller's Agent in 2012
Kenneth Roche
BHHS PenFed (actual)
(443) 310-6729
9 in this area
71 Total Sales
Map
Source: Bright MLS
MLS Number: 1003654874
APN: 03-2200026011
- 7055 Toby Dr Unit 7055
- 2000 Jolly Rd
- 6905 Jones View Dr Unit 3C
- 13 Pipe Hill Ct Unit B
- 2201 Woodbox Ln Unit B
- 6911 Jones View Dr Unit 1B
- 6907 Jones View Dr Unit 3A
- 9 Pipe Hill Ct Unit A
- 3 Friendswood Ct Unit B
- 7217 Brookfalls Terrace
- 4 Tyler Falls Ct Unit K
- 7203 Rockland Hills Dr Unit T03
- 2320 Falls Gable Ln Unit O
- 1805 Snow Meadow Ln Unit T-2
- 4 Longstream Ct Unit 101
- 9 Windblown Ct Unit 301
- 9 Windblown Ct Unit 101
- 6832 Hayley Ridge Way Unit C
- 11 Emerald Ridge Ct
- 2311 Falls Gable Ln
