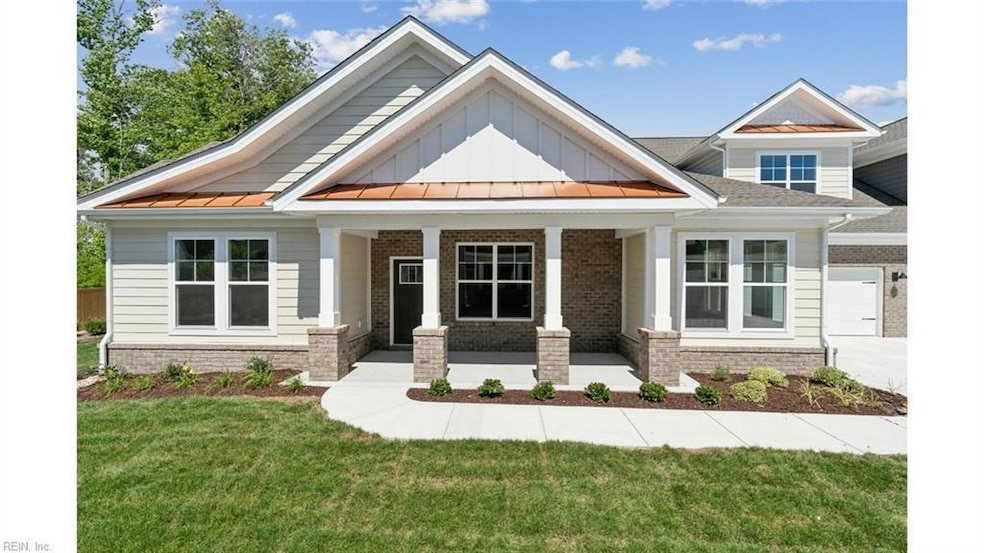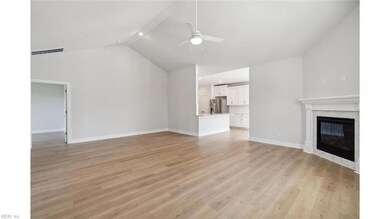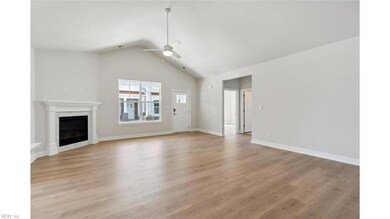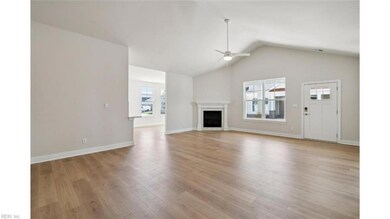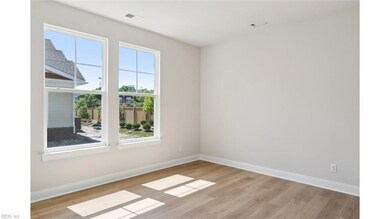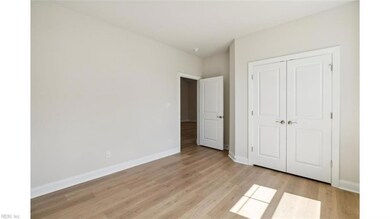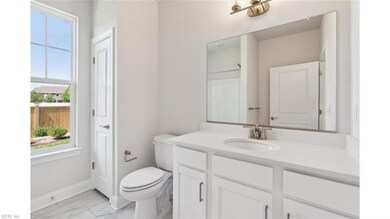2144 Edwin Dr Chesapeake, VA 23322
Pleasant Grove West NeighborhoodEstimated payment $3,779/month
Highlights
- Fitness Center
- New Construction
- Craftsman Architecture
- Hickory Elementary School Rated A-
- Finished Room Over Garage
- Clubhouse
About This Home
QUICK MOVE-IN! The Charleston, one of our quad-style homes, features 2,314 square feet, covered front porch, three bedrooms, three full baths, and a two-car garage. The living room, at the heart of the home with its open great room, vaulted ceilings, and corner fireplace is ideal for entertaining as well as comfortable daily living. The Kitchen offers Shaker styled cabinets, quartz countertops, tile backsplash, and stainless appliances. The versatile Morning Room just off the Kitchen could be used as a dining area or sitting room. The primary bedroom on the first floor offers a tiled shower with glass enclosure, counter-height vanity with double sinks, and two large closets. You’ll also find a first-floor guest bedroom with adjacent full bath and a flex room which could be used as an office or craft room. The bonus room over the garage with full bath offers a private space for guests.
Photos are to be used as an example and do not represent exact listings selections.
Listing Agent
Victoria Clark
D R Horton Realty of Virginia Listed on: 11/19/2025
Property Details
Home Type
- Multi-Family
Est. Annual Taxes
- $5,605
Year Built
- Built in 2024 | New Construction
HOA Fees
- $276 Monthly HOA Fees
Home Design
- Craftsman Architecture
- Quadruplex
- Brick Exterior Construction
- Slab Foundation
- Asphalt Shingled Roof
Interior Spaces
- 2,314 Sq Ft Home
- 1-Story Property
- Gas Fireplace
- Washer and Dryer Hookup
- Attic
Kitchen
- Gas Range
- Microwave
- Dishwasher
- Disposal
Flooring
- Carpet
- Laminate
- Ceramic Tile
Bedrooms and Bathrooms
- 3 Bedrooms
- Walk-In Closet
- 3 Full Bathrooms
- Dual Vanity Sinks in Primary Bathroom
Parking
- 2 Car Attached Garage
- Finished Room Over Garage
- Garage Door Opener
Schools
- Hickory Elementary School
- Hickory Middle School
- Hickory High School
Utilities
- SEER Rated 16+ Air Conditioning Units
- Zoned Heating and Cooling System
- Heating System Uses Natural Gas
- Programmable Thermostat
- Gas Water Heater
- Cable TV Available
Additional Features
- Porch
- Sprinkler System
Community Details
Overview
- Retreat At Edinburgh Subdivision
- On-Site Maintenance
Amenities
- Door to Door Trash Pickup
- Clubhouse
Recreation
- Fitness Center
- Community Pool
Map
Home Values in the Area
Average Home Value in this Area
Property History
| Date | Event | Price | List to Sale | Price per Sq Ft |
|---|---|---|---|---|
| 10/21/2025 10/21/25 | For Sale | $574,990 | -- | $341 / Sq Ft |
Source: Real Estate Information Network (REIN)
MLS Number: 10610914
- 2142 Edwin Dr
- 2150 Edwin Dr
- 2152 Edwin Dr
- 2021 Barton Ln
- 2028 Munro Ln
- 2017 Barton Ln
- 2024 Munro Ln
- 2013 Barton Ln
- 2020 Munro Ln
- 2016 Munro Ln
- 2012 Munro Ln
- 2021 Munro Ln
- 2017 Munro Ln
- 2008 Munro Ln
- 2013 Munro Ln
- 2004 Munro Ln
- 2000 Munro Ln
- Shenandoah Plan at Retreat at Edinburgh Farms
- Asheville Plan at Retreat at Edinburgh Farms
- Charleston Plan at Retreat at Edinburgh Farms
- 249 Allure Ln
- 1944 Ferguson Loop
- 1932 Canning Place
- 254 Hurdle Dr
- 254 Hurdle Dr
- 700 Rumford Ct
- 240 Fresno Dr
- 100-110 Williamsburg Dr
- 561 Summit Ridge Dr
- 513 Warrick Rd
- 101 Stadium Dr
- 603 S Lake Cir
- 13A Johnstown Crescent
- 813 Dawson Cir
- 717 Tallahassee Dr
- 335 Nottingham Dr
- 531 E Cedar Rd
- 1815 Land of Promise Rd
- 639 Mill Landing Rd
- 333 Sikeston Ln
