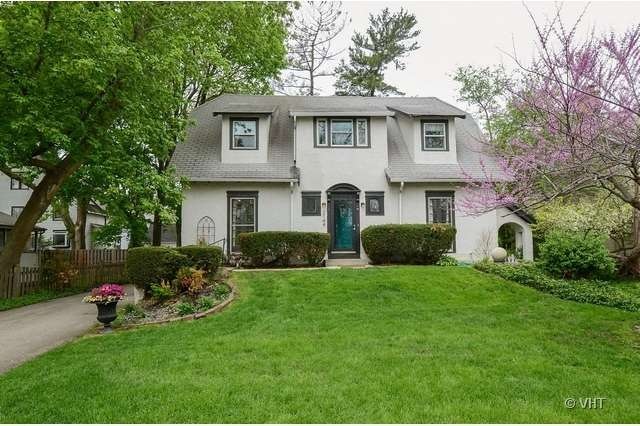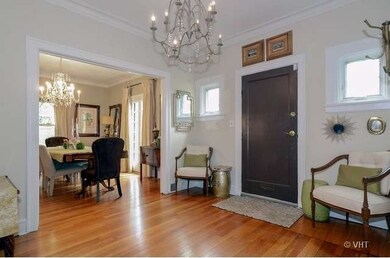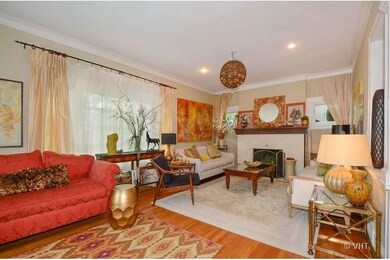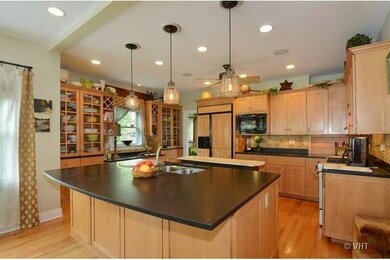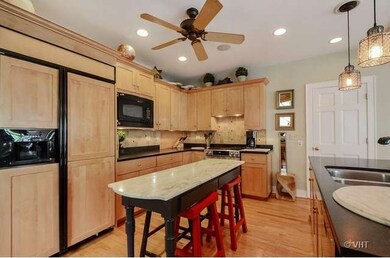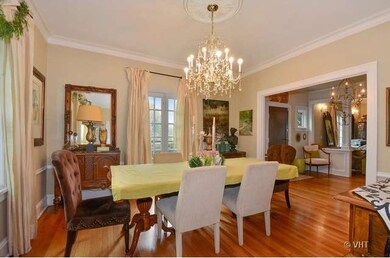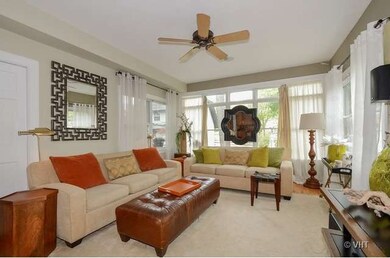
2144 Grey Ave Evanston, IL 60201
North Evanston NeighborhoodHighlights
- Colonial Architecture
- Landscaped Professionally
- Vaulted Ceiling
- Kingsley Elementary School Rated A-
- Deck
- 1-minute walk to Eggleston Park
About This Home
As of April 2020BEAUTIFUL AND SPACIOUS DUTCH COLONIAL. 4 BR 4.1 BATH, LRGE FORMAL DR AND LR W/WB FIREPLACE, W/FAB OPEN FLOOR PLAN UPDTD KITCHEN/FR, ISLAND, SEP EATING AREA OVERLOOKS LANDSCAPED YD. SPAC MASTER STE OPENS ONTO PRIVATE DECK. CUSTOM DETAILS THROUGHOUT. MAIN FLR LDRY RM. LL INCL MEDIA RM, BR AND FULL BTH. PLENTY OF STORAGE. BONUS RM AND BTH OVER 2 CAR GARAGE MAKES PERF OFFICE/GUEST STE. CLOSE TO PARKS, SCHOOLS, AND TRANS
Last Buyer's Agent
@properties Christie's International Real Estate License #475124649

Home Details
Home Type
- Single Family
Est. Annual Taxes
- $19,609
Year Built
- 1923
Lot Details
- East or West Exposure
- Fenced Yard
- Landscaped Professionally
Parking
- Detached Garage
- Garage Door Opener
- Driveway
- Parking Included in Price
- Garage Is Owned
Home Design
- Colonial Architecture
- Slab Foundation
- Asphalt Shingled Roof
- Stucco Exterior
Interior Spaces
- Vaulted Ceiling
- Wood Burning Fireplace
- Mud Room
- Great Room
- Wood Flooring
- Laundry on main level
Kitchen
- Breakfast Bar
- Oven or Range
- Indoor Grill
- Microwave
- High End Refrigerator
- Dishwasher
- Kitchen Island
Bedrooms and Bathrooms
- Walk-In Closet
- Primary Bathroom is a Full Bathroom
- Whirlpool Bathtub
- Separate Shower
Finished Basement
- Basement Fills Entire Space Under The House
- Finished Basement Bathroom
Outdoor Features
- Balcony
- Deck
- Patio
- Porch
Utilities
- Forced Air Zoned Heating and Cooling System
- Baseboard Heating
- Heating System Uses Gas
- Lake Michigan Water
Listing and Financial Details
- Homeowner Tax Exemptions
Ownership History
Purchase Details
Home Financials for this Owner
Home Financials are based on the most recent Mortgage that was taken out on this home.Purchase Details
Home Financials for this Owner
Home Financials are based on the most recent Mortgage that was taken out on this home.Purchase Details
Home Financials for this Owner
Home Financials are based on the most recent Mortgage that was taken out on this home.Purchase Details
Home Financials for this Owner
Home Financials are based on the most recent Mortgage that was taken out on this home.Similar Homes in Evanston, IL
Home Values in the Area
Average Home Value in this Area
Purchase History
| Date | Type | Sale Price | Title Company |
|---|---|---|---|
| Warranty Deed | $850,000 | Attorney | |
| Warranty Deed | $760,000 | None Available | |
| Warranty Deed | $802,000 | Centennial Title Incorporate | |
| Warranty Deed | $302,000 | Attorneys Title Guaranty Fun |
Mortgage History
| Date | Status | Loan Amount | Loan Type |
|---|---|---|---|
| Open | $680,000 | New Conventional | |
| Previous Owner | $250,000 | Credit Line Revolving | |
| Previous Owner | $175,000 | Credit Line Revolving | |
| Previous Owner | $95,000 | Credit Line Revolving | |
| Previous Owner | $60,000 | Credit Line Revolving | |
| Previous Owner | $552,000 | New Conventional | |
| Previous Owner | $552,000 | Adjustable Rate Mortgage/ARM | |
| Previous Owner | $641,600 | Unknown | |
| Previous Owner | $137,000 | Credit Line Revolving | |
| Previous Owner | $200,000 | Unknown | |
| Previous Owner | $412,600 | Stand Alone First | |
| Previous Owner | $256,700 | No Value Available |
Property History
| Date | Event | Price | Change | Sq Ft Price |
|---|---|---|---|---|
| 04/17/2020 04/17/20 | Sold | $850,000 | 0.0% | $266 / Sq Ft |
| 02/15/2020 02/15/20 | Pending | -- | -- | -- |
| 01/27/2020 01/27/20 | Price Changed | $849,900 | -2.9% | $266 / Sq Ft |
| 01/17/2020 01/17/20 | For Sale | $875,000 | +15.1% | $273 / Sq Ft |
| 08/21/2014 08/21/14 | Sold | $760,000 | -2.4% | $271 / Sq Ft |
| 07/26/2014 07/26/14 | Pending | -- | -- | -- |
| 07/23/2014 07/23/14 | Price Changed | $779,000 | -2.5% | $278 / Sq Ft |
| 06/19/2014 06/19/14 | For Sale | $799,000 | -- | $285 / Sq Ft |
Tax History Compared to Growth
Tax History
| Year | Tax Paid | Tax Assessment Tax Assessment Total Assessment is a certain percentage of the fair market value that is determined by local assessors to be the total taxable value of land and additions on the property. | Land | Improvement |
|---|---|---|---|---|
| 2024 | $19,609 | $81,000 | $26,948 | $54,052 |
| 2023 | $18,815 | $81,000 | $26,948 | $54,052 |
| 2022 | $18,815 | $81,000 | $26,948 | $54,052 |
| 2021 | $16,670 | $62,817 | $17,965 | $44,852 |
| 2020 | $15,635 | $62,817 | $17,965 | $44,852 |
| 2019 | $16,548 | $74,055 | $17,965 | $56,090 |
| 2018 | $16,595 | $64,006 | $14,971 | $49,035 |
| 2017 | $16,178 | $64,006 | $14,971 | $49,035 |
| 2016 | $16,169 | $66,386 | $14,971 | $51,415 |
| 2015 | $13,986 | $54,783 | $12,575 | $42,208 |
| 2014 | $15,658 | $61,526 | $12,575 | $48,951 |
| 2013 | $15,282 | $61,526 | $12,575 | $48,951 |
Agents Affiliated with this Home
-
Martin Winefield

Seller's Agent in 2020
Martin Winefield
Baird & Warner
(773) 251-6860
1 in this area
36 Total Sales
-
Daniel Cozzi

Buyer's Agent in 2020
Daniel Cozzi
Compass
(312) 909-4917
107 Total Sales
-
Victoria Stein

Seller's Agent in 2014
Victoria Stein
Compass
(847) 951-5234
1 in this area
101 Total Sales
-
Phyllis Hollander

Buyer's Agent in 2014
Phyllis Hollander
@ Properties
(847) 507-8084
7 Total Sales
Map
Source: Midwest Real Estate Data (MRED)
MLS Number: MRD08650751
APN: 10-12-317-016-0000
- 1918 Noyes St
- 2119 Pioneer Rd
- 2039 Brown Ave
- 2122 Foster St
- 2211 Foster St
- 2208 Foster St Unit A
- 2144 Mcdaniel Ave
- 2038 Dewey Ave
- 2500 Simpson St
- 1 Martha Ln
- 1907 Lincoln St Unit GAR1
- 2025 Bennett Ave
- 2539 1/2 Prairie Ave Unit 2W
- 2017 Jackson Ave
- 1801 Brown Ave
- 2324 Central St Unit 4C
- 2423 Harrison St
- 1930 Bennett Ave
- 1739 Dodge Ave
- 1718 Hovland Ct
