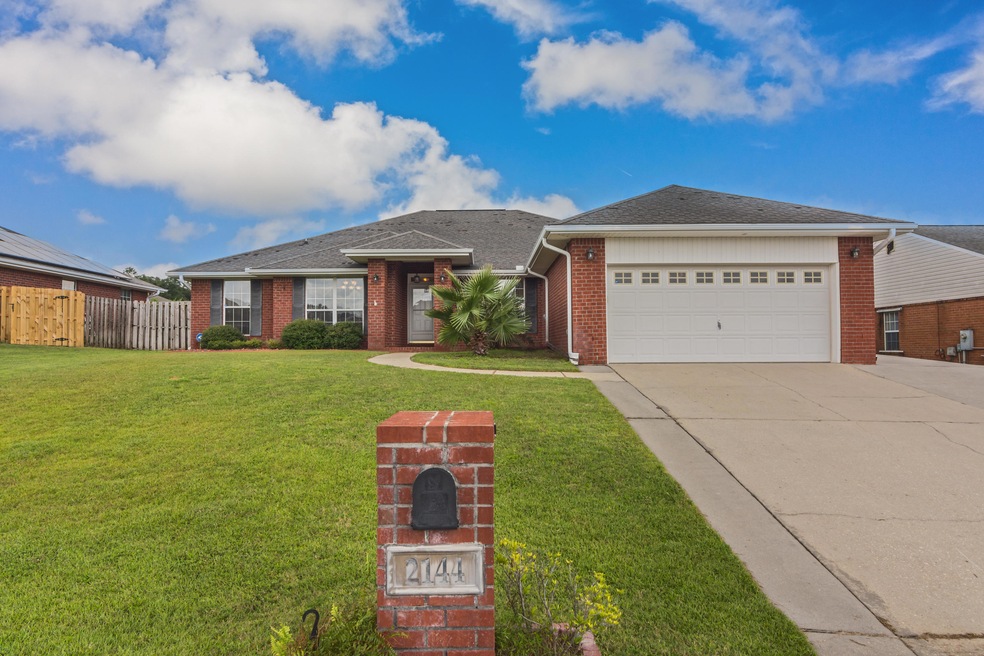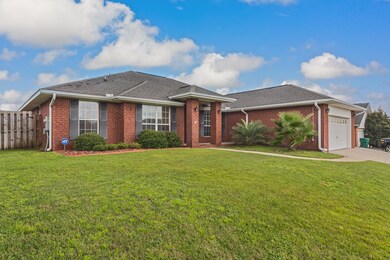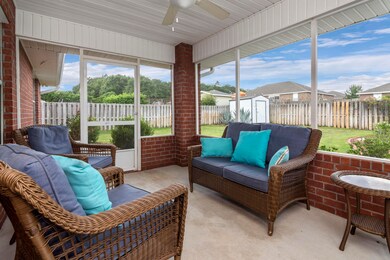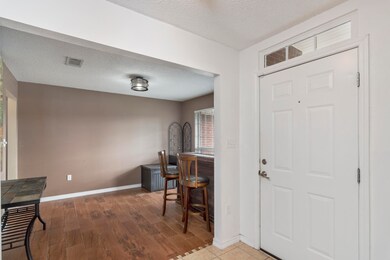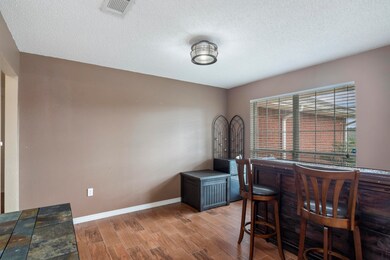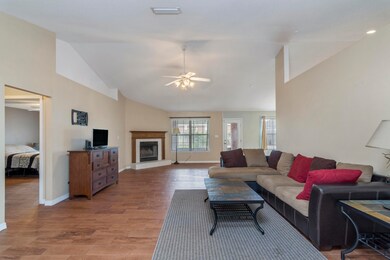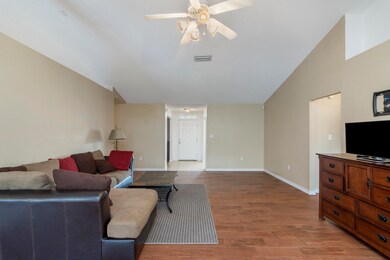
2144 Hagood Loop Crestview, FL 32536
Highlights
- In Ground Pool
- Cathedral Ceiling
- Screened Porch
- Contemporary Architecture
- Great Room
- Walk-In Pantry
About This Home
As of September 2021Stunning 4-bedroom 2 bath home located in the center of Crestview providing easy commute to all the local bases, beaches, and shopping centers. Step into your home and you will right notice the large family room finished out with wood tile floors providing the perfect location for hosting friends and family. Spacious kitchen with ample cabinet and granite counter space to meet all your cooking needs. Retreat back into your master suite and bath with its own large custom walk-in shower or soak in your very own jet tub after a long day at work. The other rooms are large and perfect for additional guest and family members with a split floor plan providing individual space and privacy. Step out onto the covered screened back porch to enjoy your morning coffee overlooking your very own private pool. The lay out of the backyard is perfect for hosting summer pool & BBQ parties. The yard building provides additional storage for all your yard tools without losing space in the garage. Not to mention there is a generator ready transfer switch, septic was pumped in December of 2020, wood burning fireplace.Schedule your showing today!!!
Last Agent to Sell the Property
RE/MAX Agency One License #3253005 Listed on: 08/26/2021

Home Details
Home Type
- Single Family
Est. Annual Taxes
- $2,264
Year Built
- Built in 2005
Lot Details
- 0.26 Acre Lot
- Lot Dimensions are 80x140
- Property fronts a county road
- Privacy Fence
- Interior Lot
- Sprinkler System
- Cleared Lot
- Property is zoned County, Resid Single
HOA Fees
- $5 Monthly HOA Fees
Parking
- 2 Car Garage
- Oversized Parking
Home Design
- Contemporary Architecture
- Brick Exterior Construction
- Composition Shingle Roof
- Vinyl Trim
Interior Spaces
- 2,562 Sq Ft Home
- 1-Story Property
- Woodwork
- Cathedral Ceiling
- Ceiling Fan
- Fireplace
- Great Room
- Living Room
- Breakfast Room
- Dining Room
- Screened Porch
- Exterior Washer Dryer Hookup
Kitchen
- Breakfast Bar
- Walk-In Pantry
- Electric Oven or Range
- Microwave
- Dishwasher
Flooring
- Painted or Stained Flooring
- Wall to Wall Carpet
- Tile
Bedrooms and Bathrooms
- 4 Bedrooms
- Split Bedroom Floorplan
- 2 Full Bathrooms
- Dual Vanity Sinks in Primary Bathroom
- Separate Shower in Primary Bathroom
- Garden Bath
Home Security
- Home Security System
- Fire and Smoke Detector
Outdoor Features
- In Ground Pool
- Shed
Schools
- Northwood Elementary School
- Davidson Middle School
- Crestview High School
Utilities
- Central Heating and Cooling System
- Electric Water Heater
- Septic Tank
Listing and Financial Details
- Assessor Parcel Number 12-3N-24-1100-000A-0300
Community Details
Overview
- Lee Farms Ph I Subdivision
Recreation
- Community Playground
Ownership History
Purchase Details
Home Financials for this Owner
Home Financials are based on the most recent Mortgage that was taken out on this home.Purchase Details
Home Financials for this Owner
Home Financials are based on the most recent Mortgage that was taken out on this home.Purchase Details
Home Financials for this Owner
Home Financials are based on the most recent Mortgage that was taken out on this home.Purchase Details
Home Financials for this Owner
Home Financials are based on the most recent Mortgage that was taken out on this home.Purchase Details
Purchase Details
Home Financials for this Owner
Home Financials are based on the most recent Mortgage that was taken out on this home.Similar Homes in Crestview, FL
Home Values in the Area
Average Home Value in this Area
Purchase History
| Date | Type | Sale Price | Title Company |
|---|---|---|---|
| Warranty Deed | $358,000 | Setco Services Llc | |
| Warranty Deed | $263,000 | Old South Land Title | |
| Warranty Deed | $218,000 | Attorney | |
| Corporate Deed | $186,000 | State Title | |
| Trustee Deed | -- | None Available | |
| Warranty Deed | $262,900 | -- |
Mortgage History
| Date | Status | Loan Amount | Loan Type |
|---|---|---|---|
| Open | $286,400 | New Conventional | |
| Previous Owner | $271,679 | VA | |
| Previous Owner | $174,400 | New Conventional | |
| Previous Owner | $182,631 | FHA | |
| Previous Owner | $32,052 | Stand Alone Second | |
| Previous Owner | $271,524 | VA |
Property History
| Date | Event | Price | Change | Sq Ft Price |
|---|---|---|---|---|
| 11/11/2024 11/11/24 | Rented | $2,395 | 0.0% | -- |
| 10/21/2024 10/21/24 | Price Changed | $2,395 | -4.0% | $1 / Sq Ft |
| 08/20/2024 08/20/24 | Price Changed | $2,495 | -3.9% | $1 / Sq Ft |
| 08/05/2024 08/05/24 | For Rent | $2,595 | 0.0% | -- |
| 06/26/2024 06/26/24 | Rented | $2,595 | 0.0% | -- |
| 06/10/2024 06/10/24 | Price Changed | $2,595 | -3.7% | $1 / Sq Ft |
| 05/27/2024 05/27/24 | For Rent | $2,695 | +5.7% | -- |
| 11/13/2023 11/13/23 | Rented | $2,550 | -7.3% | -- |
| 11/08/2023 11/08/23 | For Rent | $2,750 | 0.0% | -- |
| 09/30/2021 09/30/21 | Sold | $358,000 | 0.0% | $140 / Sq Ft |
| 08/31/2021 08/31/21 | Pending | -- | -- | -- |
| 08/26/2021 08/26/21 | For Sale | $358,000 | +64.2% | $140 / Sq Ft |
| 06/23/2019 06/23/19 | Off Market | $218,000 | -- | -- |
| 08/27/2018 08/27/18 | Sold | $263,000 | 0.0% | $103 / Sq Ft |
| 07/29/2018 07/29/18 | Pending | -- | -- | -- |
| 06/02/2018 06/02/18 | For Sale | $263,000 | +20.6% | $103 / Sq Ft |
| 07/30/2015 07/30/15 | Sold | $218,000 | 0.0% | $85 / Sq Ft |
| 06/26/2015 06/26/15 | Pending | -- | -- | -- |
| 01/28/2015 01/28/15 | For Sale | $218,000 | -- | $85 / Sq Ft |
Tax History Compared to Growth
Tax History
| Year | Tax Paid | Tax Assessment Tax Assessment Total Assessment is a certain percentage of the fair market value that is determined by local assessors to be the total taxable value of land and additions on the property. | Land | Improvement |
|---|---|---|---|---|
| 2024 | $3,407 | $342,894 | $31,213 | $311,681 |
| 2023 | $3,407 | $342,582 | $29,171 | $313,411 |
| 2022 | $3,242 | $322,203 | $27,262 | $294,941 |
| 2021 | $2,530 | $240,380 | $25,949 | $214,431 |
| 2020 | $2,359 | $221,659 | $25,441 | $196,218 |
| 2019 | $2,268 | $209,195 | $25,441 | $183,754 |
| 2018 | $1,751 | $191,808 | $0 | $0 |
| 2017 | $1,746 | $187,863 | $0 | $0 |
| 2016 | $1,702 | $183,999 | $0 | $0 |
| 2015 | $1,657 | $174,566 | $0 | $0 |
| 2014 | $1,679 | $174,645 | $0 | $0 |
Agents Affiliated with this Home
-
Tracy Holstead
T
Seller's Agent in 2024
Tracy Holstead
ONE Family Property Services LLC
(850) 830-0217
-
Tomasz Bielenin

Seller's Agent in 2021
Tomasz Bielenin
RE/MAX
(850) 682-8309
242 Total Sales
-
Susan De Leon

Buyer's Agent in 2021
Susan De Leon
COLDWELL BANKER REALTY
(850) 449-0647
68 Total Sales
-
Paula Sherman

Seller's Agent in 2018
Paula Sherman
ERA American Real Estate
(850) 218-0537
283 Total Sales
-
Karen Grimmer
K
Seller Co-Listing Agent in 2018
Karen Grimmer
ERA American Real Estate
(850) 699-0492
166 Total Sales
-
Jill Coon
J
Seller's Agent in 2015
Jill Coon
ERA American Real Estate
(850) 423-1103
218 Total Sales
Map
Source: Emerald Coast Association of REALTORS®
MLS Number: 880332
APN: 12-3N-24-1100-000A-0300
- 2108 Hagood Loop
- 2124 Hagood Loop
- 194 Mary Ln
- 5261 Moore Loop
- 2188 Hagood Loop
- 2283 Lewis St
- 2352 Susan Dr
- 106 Thurston Place
- 222 Paradise Palm Cir
- Lot 22 Paradise Palm Cir
- Lot 21 Paradise Palm Cir
- Lot 19 Paradise Palm Cir
- 209 Warrior St
- 407 Tobago Ct
- 2226 W James Lee Blvd
- 131 Conquest Ave
- 742 Kit Dr
- 138 Conquest Ave
- X3 Highway 90
- X2 Highway 90
