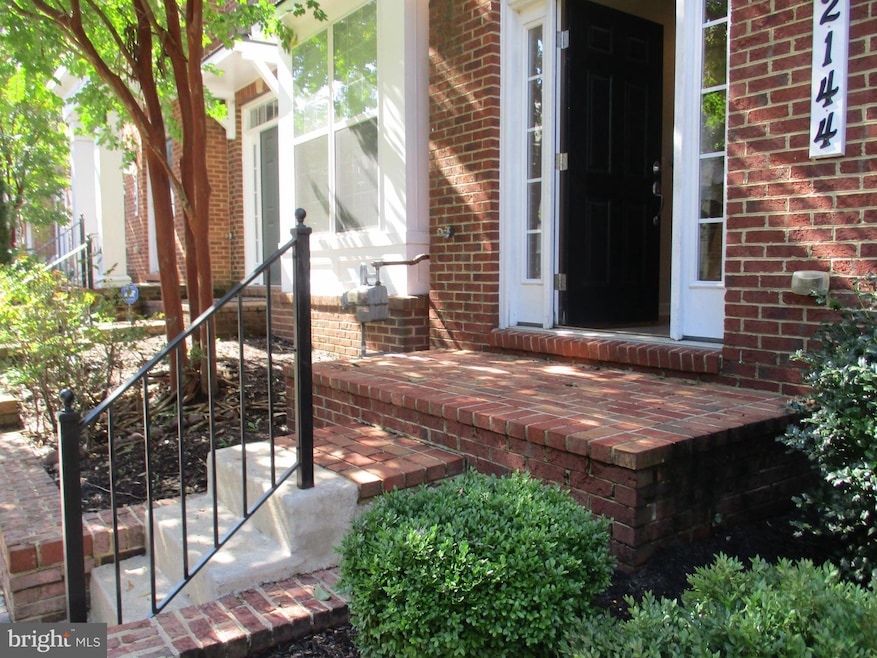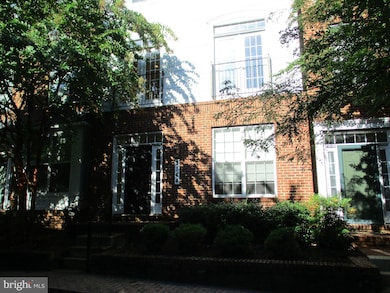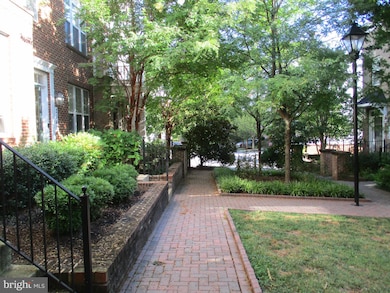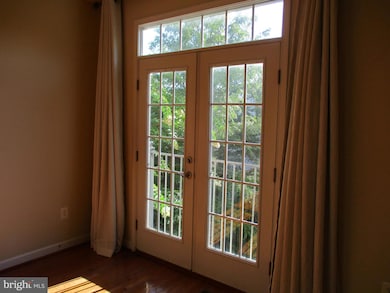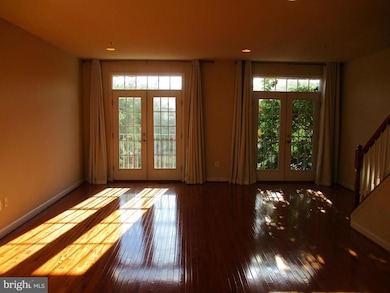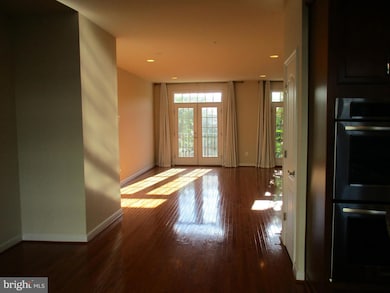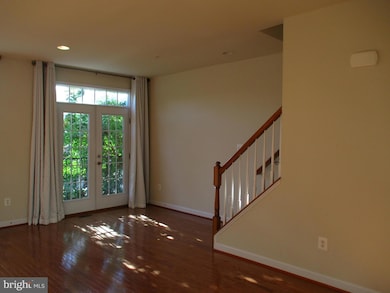2144 Little Sorrel Way Silver Spring, MD 20902
Highlights
- Gourmet Kitchen
- Wood Flooring
- Den
- Contemporary Architecture
- Upgraded Countertops
- Breakfast Area or Nook
About This Home
Ultra chic TH w/ a contemporary open concept. Premium features incl: 9ft ceilings; recessed lighting;
ceramic tiled foyer; gourmet kitchen w/ stainless steel appliances, hwd flrs that wrap the main level; powder
room; French doors that open to Juliet balconies; deck; grand master suite, rec room/den, ample storage &
2-car garage. Short walk to Metro, shops, dining & Georgia Ave
Listing Agent
(571) 527-6636 vafo@benchmarkpmgmt.com Johnson-Needham Realty LLC License #5002666 Listed on: 10/09/2025
Townhouse Details
Home Type
- Townhome
Est. Annual Taxes
- $6,462
Year Built
- Built in 2011
Lot Details
- 1,240 Sq Ft Lot
HOA Fees
- $83 Monthly HOA Fees
Parking
- 2 Car Direct Access Garage
Home Design
- Contemporary Architecture
- Brick Exterior Construction
- Permanent Foundation
Interior Spaces
- Property has 2 Levels
- Recessed Lighting
- Double Pane Windows
- French Doors
- Entrance Foyer
- Combination Dining and Living Room
- Den
- Wood Flooring
- Laundry Room
Kitchen
- Gourmet Kitchen
- Breakfast Area or Nook
- Built-In Double Oven
- Stove
- Cooktop
- Microwave
- Dishwasher
- Upgraded Countertops
Bedrooms and Bathrooms
- 3 Bedrooms
- En-Suite Bathroom
Schools
- Northwood High School
Utilities
- Forced Air Heating and Cooling System
- Natural Gas Water Heater
- Public Septic
Listing and Financial Details
- Residential Lease
- Security Deposit $3,200
- $200 Move-In Fee
- 12-Month Min and 18-Month Max Lease Term
- Available 11/1/25
- $60 Application Fee
- Assessor Parcel Number 161303623802
Community Details
Overview
- $48 Other Monthly Fees
- Built by CUTEX
- Leesborough Subdivision
Pet Policy
- No Pets Allowed
Map
Source: Bright MLS
MLS Number: MDMC2203572
APN: 13-03623802
- 11601 Elkin St Unit 1
- 2603 Arcola Ave
- 11807 Grandview Ave
- 2609 Fenimore Rd
- 2602 Harris Ave
- 11902 Bernard Dr
- 2031 Henderson Ave
- 1912 Arcola Ave
- 1938 Westchester Dr
- 2704 Fenimore Rd
- 2046 University Blvd W
- 2805 Ivydale St
- 2804 Byron Ct
- 2806 Ivydale St
- 11411 Sherrie Ln
- 2510 Weisman Rd
- 2507 Weisman Rd
- 2652 Cory Terrace
- 2711 Henderson Ave
- 2820 Harris Ave
- 11675 Leesborough Cir
- 2425 Blueridge Ave
- 2425 Blueridge Ave Unit FL4-ID2915A
- 2425 Blueridge Ave Unit FL2-ID2343A
- 2425 Blueridge Ave Unit FL0-ID2213A
- 2425 Blueridge Ave Unit FL4-ID8347A
- 2425 Blueridge Ave Unit FL2-ID8435A
- 2425 Blueridge Ave Unit FL2-ID5584A
- 2425 Blueridge Ave Unit FL4-ID8181A
- 2425 Blueridge Ave Unit FL2-ID6834A
- 2425 Blueridge Ave Unit FL1-ID1938A
- 2425 Blueridge Ave Unit FL1-ID2907A
- 2425 Blueridge Ave Unit FL1-ID3085A
- 2500 Clairmont View Way
- 2700 Dawson Ave
- 11612 Galt Ave
- 2032 University Blvd W
- 2066 University Blvd W
- 11215 Georgia Ave
- 11349 King George Dr
