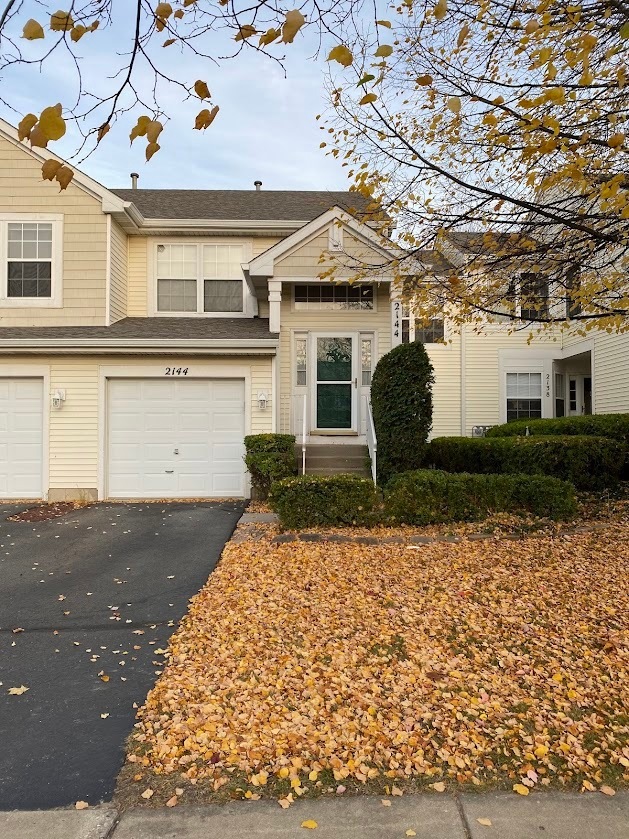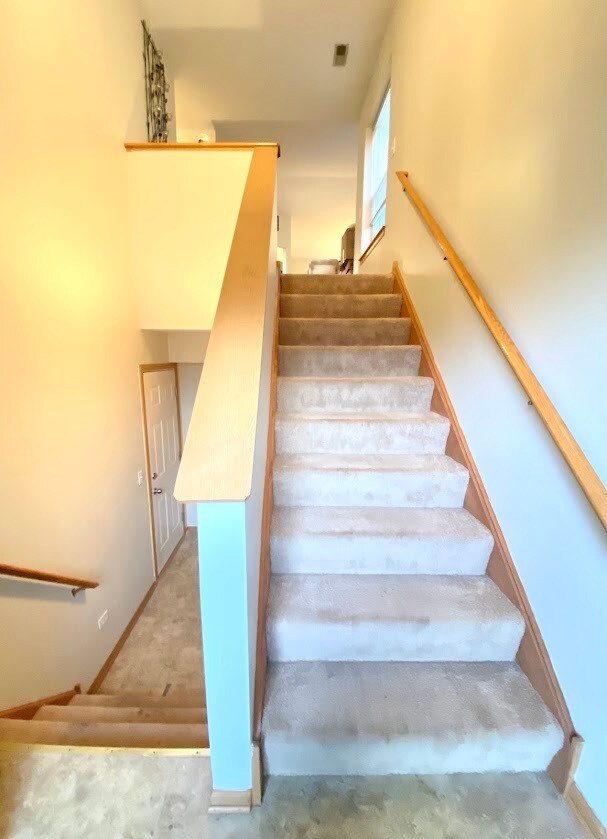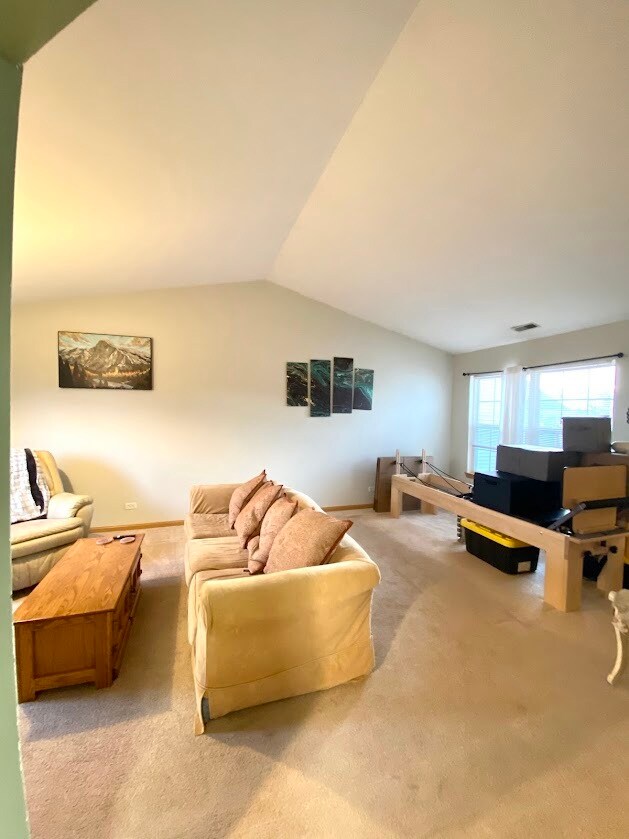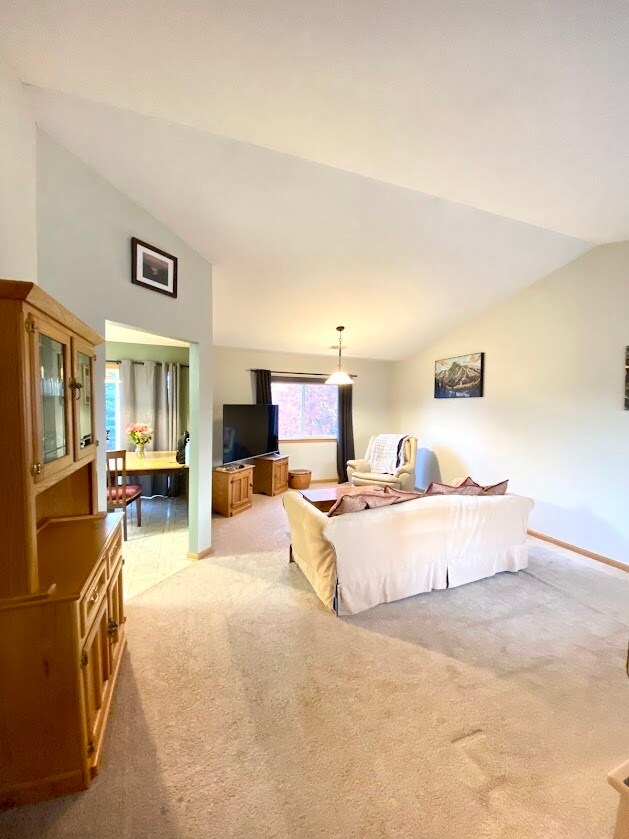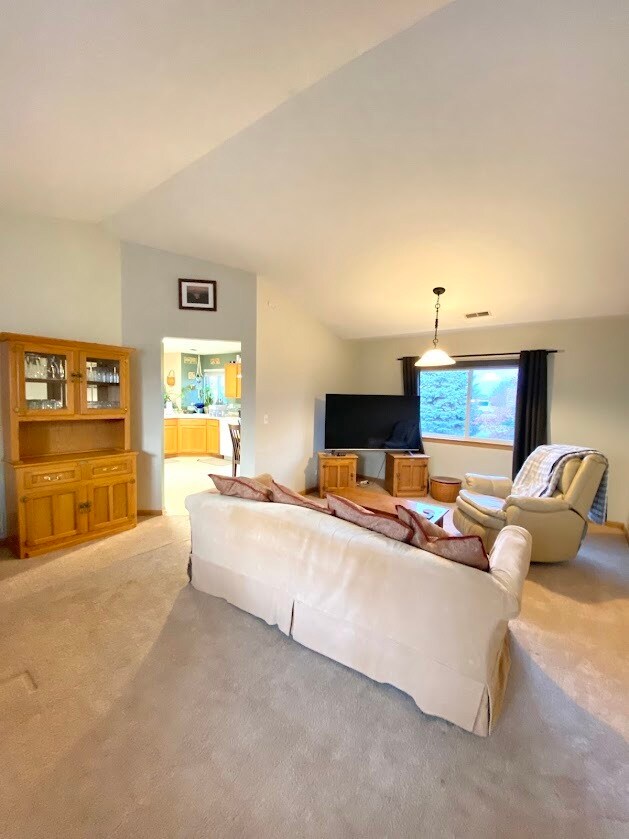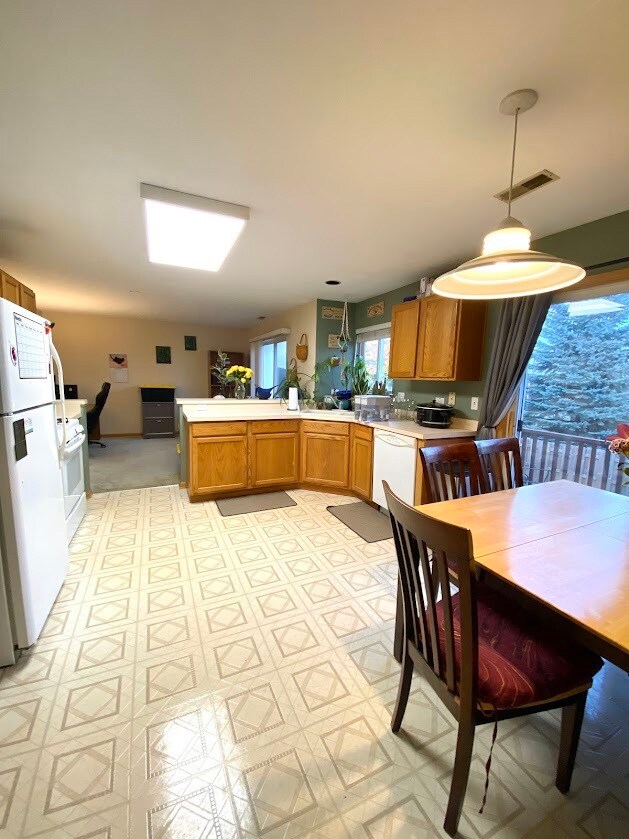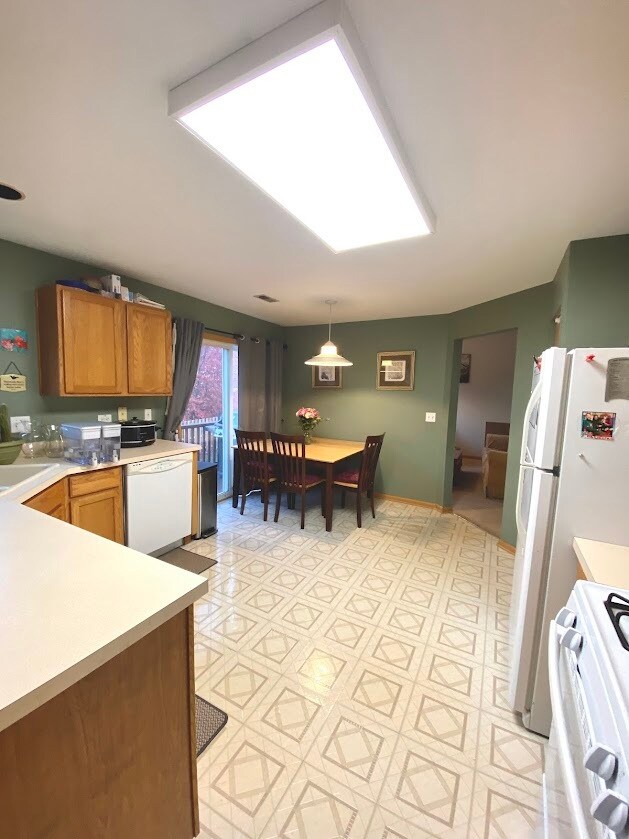
2144 Orchard Ln Unit 12D3 Carpentersville, IL 60110
Highlights
- 1 Car Attached Garage
- Living Room
- Forced Air Heating and Cooling System
- Sleepy Hollow Elementary School Rated A-
- Laundry Room
- Dining Room
About This Home
As of February 2025Welcome home to this walk-up ranch! Extra large living room, dining room combo, lots of natural light and high ceilings. Leading into the eat-in kitchen, lots of cabinets for storage, looks out to patio. The den off the kitchen is great for home office, toy room, or another living area, so many possibilities! Large master bedroom, walk in closet, nice sized 2 full bathroom's, and a separate laundry room. Walk in from garage to good sized coat closet. Close to shopping, restaurants, expressway, and Randall oaks. Can't beat this location! Make an appointment to see today!
Townhouse Details
Home Type
- Townhome
Est. Annual Taxes
- $4,842
Year Built
- Built in 1998
HOA Fees
- $187 Monthly HOA Fees
Parking
- 1 Car Attached Garage
- Garage Transmitter
- Garage Door Opener
- Driveway
- Parking Included in Price
Home Design
- Asphalt Roof
- Aluminum Siding
Interior Spaces
- 1,681 Sq Ft Home
- 2-Story Property
- Family Room
- Living Room
- Dining Room
Kitchen
- Range
- Microwave
- Dishwasher
- Disposal
Flooring
- Carpet
- Vinyl
Bedrooms and Bathrooms
- 2 Bedrooms
- 2 Potential Bedrooms
- 2 Full Bathrooms
Laundry
- Laundry Room
- Dryer
- Washer
Schools
- Sleepy Hollow Elementary School
- Dundee Middle School
- Hampshire High School
Utilities
- Forced Air Heating and Cooling System
- Heating System Uses Natural Gas
Community Details
Overview
- Association fees include insurance, exterior maintenance, lawn care, scavenger, snow removal
- 6 Units
- Michelle Rodrquez Association, Phone Number (773) 572-0880
- Gleneagle Farms Subdivision, Prairie Floorplan
- Property managed by Association Management Realty Services
Amenities
- Common Area
Pet Policy
- Limit on the number of pets
- Dogs and Cats Allowed
Ownership History
Purchase Details
Home Financials for this Owner
Home Financials are based on the most recent Mortgage that was taken out on this home.Purchase Details
Purchase Details
Purchase Details
Home Financials for this Owner
Home Financials are based on the most recent Mortgage that was taken out on this home.Purchase Details
Home Financials for this Owner
Home Financials are based on the most recent Mortgage that was taken out on this home.Similar Homes in Carpentersville, IL
Home Values in the Area
Average Home Value in this Area
Purchase History
| Date | Type | Sale Price | Title Company |
|---|---|---|---|
| Warranty Deed | $235,000 | First American Title | |
| Quit Claim Deed | -- | -- | |
| Deed | -- | Attorney | |
| Warranty Deed | $138,000 | Republic Title | |
| Trustee Deed | $82,000 | First American Title Ins Co |
Mortgage History
| Date | Status | Loan Amount | Loan Type |
|---|---|---|---|
| Open | $176,250 | New Conventional | |
| Previous Owner | $2,120 | Unknown | |
| Previous Owner | $125,200 | New Conventional | |
| Previous Owner | $31,300 | Stand Alone Second | |
| Previous Owner | $19,100 | Credit Line Revolving | |
| Previous Owner | $131,100 | No Value Available | |
| Previous Owner | $113,874 | FHA | |
| Previous Owner | $116,500 | FHA |
Property History
| Date | Event | Price | Change | Sq Ft Price |
|---|---|---|---|---|
| 02/07/2025 02/07/25 | Sold | $235,000 | 0.0% | $140 / Sq Ft |
| 01/07/2025 01/07/25 | Pending | -- | -- | -- |
| 12/03/2024 12/03/24 | For Sale | $235,000 | 0.0% | $140 / Sq Ft |
| 10/31/2024 10/31/24 | Pending | -- | -- | -- |
| 10/30/2024 10/30/24 | Price Changed | $235,000 | +4.4% | $140 / Sq Ft |
| 10/30/2024 10/30/24 | For Sale | $225,000 | 0.0% | $134 / Sq Ft |
| 06/01/2019 06/01/19 | Rented | $1,500 | 0.0% | -- |
| 05/08/2019 05/08/19 | Under Contract | -- | -- | -- |
| 04/22/2019 04/22/19 | For Rent | $1,500 | -- | -- |
Tax History Compared to Growth
Tax History
| Year | Tax Paid | Tax Assessment Tax Assessment Total Assessment is a certain percentage of the fair market value that is determined by local assessors to be the total taxable value of land and additions on the property. | Land | Improvement |
|---|---|---|---|---|
| 2023 | $4,842 | $57,633 | $7,532 | $50,101 |
| 2022 | $4,480 | $51,455 | $7,532 | $43,923 |
| 2021 | $4,401 | $48,584 | $7,112 | $41,472 |
| 2020 | $4,339 | $47,492 | $6,952 | $40,540 |
| 2019 | $4,266 | $45,085 | $6,600 | $38,485 |
| 2018 | $3,649 | $36,766 | $6,469 | $30,297 |
| 2017 | $2,399 | $34,392 | $6,051 | $28,341 |
| 2016 | $2,453 | $33,300 | $5,859 | $27,441 |
| 2015 | -- | $28,037 | $5,490 | $22,547 |
| 2014 | -- | $27,262 | $5,338 | $21,924 |
| 2013 | -- | $34,931 | $5,501 | $29,430 |
Agents Affiliated with this Home
-
Rachael Larimer

Seller's Agent in 2025
Rachael Larimer
RE/MAX
(847) 890-8857
2 in this area
33 Total Sales
-
Vasanti Bhatt

Buyer's Agent in 2025
Vasanti Bhatt
Home 4 U Realty, Inc.
(847) 598-0727
1 in this area
88 Total Sales
Map
Source: Midwest Real Estate Data (MRED)
MLS Number: 12199803
APN: 03-18-255-049
- 2802 Forestview Dr
- 2807 Forestview Dr
- 2446 Woodside Dr
- lot 009 Huntley Rd
- 6850 Huntley Rd
- 2834 Forestview Dr
- 17N431 Oak Knoll Ln
- 3505 Carlisle Ln
- 7130 Westwood Dr Unit 231
- 7073 Westwood Dr Unit 352
- 2451 Stonegate Rd Unit 2451
- 36W340 Huntley Rd
- 3210 Drury Ln
- 36W461 Binnie Rd
- Lot 133 Walnut Dr
- Lot 132 Walnut Dr
- Lot 131 Walnut Dr
- Lot 129 Walnut Dr
- Lot 128 Walnut Dr
- Lot 108 Walnut Dr
