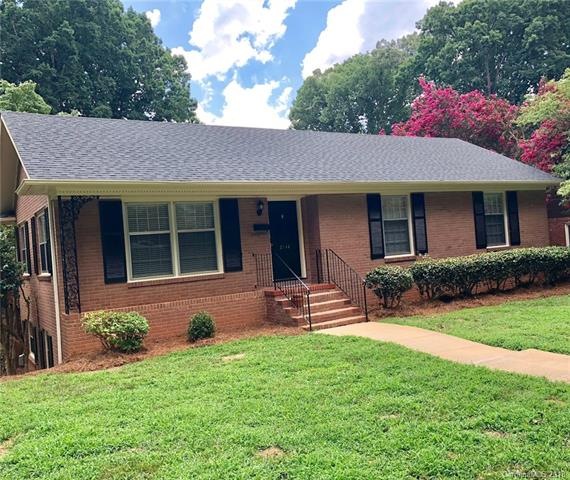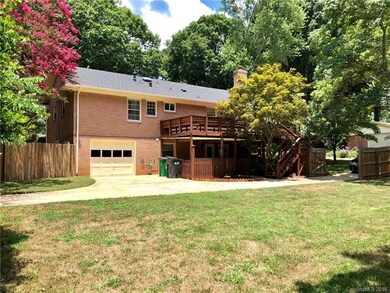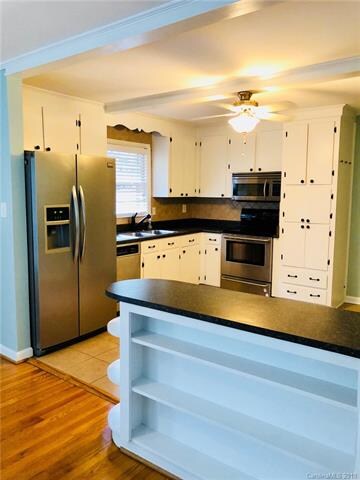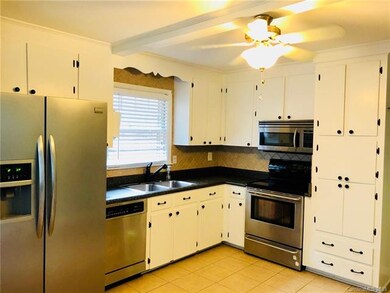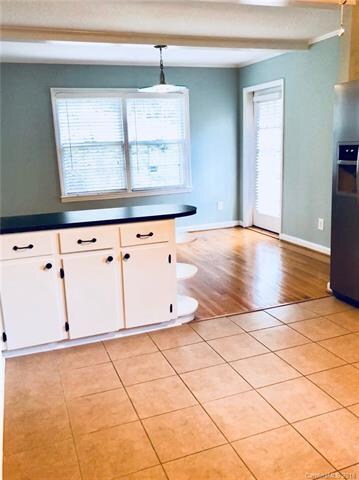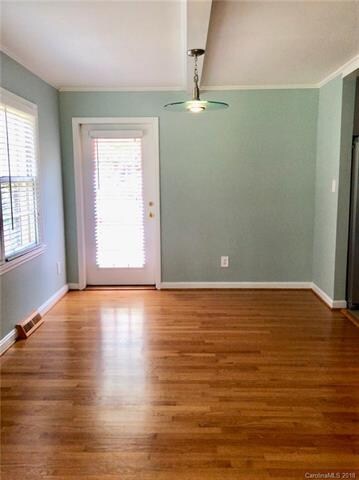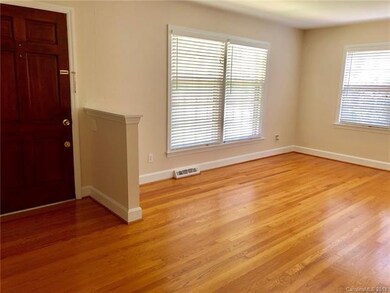
2144 Shadyview Dr Charlotte, NC 28210
Closeburn-Glenkirk NeighborhoodHighlights
- Wood Flooring
- Corner Lot
- Fenced
- Myers Park High Rated A
- Fireplace
About This Home
As of June 2025LOCATION - So Convenient to South Park ! Ervin Built Ranch/Basement - Entertaining Friendly - Updated Kitchen and Bathroom - Beautiful Original Site Finished Hardwood Floors - Freshly Painted Interior & Exterior - Large Flat Rear Privacy Fenced Yard - Large Rear Deck with Covered Patio Underneath - Huge Family Room with Stone Fireplace and Built in Bar in Walk Out Daylight lite Basement - Single built in Garage with Additional Storage Space - Located on quiet street at the corner of a 1 block dead end street - Lots of Space in this Highly Sought After Subdivison - School District Changing to Myers Park High 2019-2020 Year - See Attachment from School Website -
Last Agent to Sell the Property
Thompson-Smith Inc. License #56758 Listed on: 07/04/2018
Home Details
Home Type
- Single Family
Year Built
- Built in 1960
Lot Details
- Fenced
- Corner Lot
Parking
- 1
Interior Spaces
- Fireplace
- Pull Down Stairs to Attic
Flooring
- Wood
- Tile
Utilities
- Heating System Uses Natural Gas
Listing and Financial Details
- Assessor Parcel Number 171-221-01
Ownership History
Purchase Details
Home Financials for this Owner
Home Financials are based on the most recent Mortgage that was taken out on this home.Purchase Details
Home Financials for this Owner
Home Financials are based on the most recent Mortgage that was taken out on this home.Purchase Details
Purchase Details
Home Financials for this Owner
Home Financials are based on the most recent Mortgage that was taken out on this home.Purchase Details
Home Financials for this Owner
Home Financials are based on the most recent Mortgage that was taken out on this home.Purchase Details
Home Financials for this Owner
Home Financials are based on the most recent Mortgage that was taken out on this home.Similar Homes in Charlotte, NC
Home Values in the Area
Average Home Value in this Area
Purchase History
| Date | Type | Sale Price | Title Company |
|---|---|---|---|
| Warranty Deed | $625,000 | None Listed On Document | |
| Warranty Deed | $625,000 | None Listed On Document | |
| Warranty Deed | $348,500 | None Available | |
| Special Warranty Deed | -- | None Available | |
| Interfamily Deed Transfer | -- | None Available | |
| Warranty Deed | $174,000 | -- | |
| Warranty Deed | $147,000 | -- |
Mortgage History
| Date | Status | Loan Amount | Loan Type |
|---|---|---|---|
| Open | $586,250 | New Conventional | |
| Closed | $586,250 | New Conventional | |
| Previous Owner | $335,000 | New Conventional | |
| Previous Owner | $338,045 | New Conventional | |
| Previous Owner | $36,600 | Credit Line Revolving | |
| Previous Owner | $165,000 | New Conventional | |
| Previous Owner | $36,300 | Credit Line Revolving | |
| Previous Owner | $178,500 | Unknown | |
| Previous Owner | $139,100 | Purchase Money Mortgage | |
| Previous Owner | $117,600 | Purchase Money Mortgage | |
| Closed | $34,750 | No Value Available |
Property History
| Date | Event | Price | Change | Sq Ft Price |
|---|---|---|---|---|
| 06/13/2025 06/13/25 | Sold | $625,000 | 0.0% | $294 / Sq Ft |
| 05/08/2025 05/08/25 | Price Changed | $625,000 | -3.8% | $294 / Sq Ft |
| 04/24/2025 04/24/25 | For Sale | $650,000 | +86.5% | $306 / Sq Ft |
| 08/29/2018 08/29/18 | Sold | $348,500 | -0.4% | $172 / Sq Ft |
| 08/05/2018 08/05/18 | Pending | -- | -- | -- |
| 07/30/2018 07/30/18 | Price Changed | $349,900 | -1.4% | $172 / Sq Ft |
| 07/27/2018 07/27/18 | Price Changed | $354,900 | -5.3% | $175 / Sq Ft |
| 07/04/2018 07/04/18 | For Sale | $374,900 | -- | $185 / Sq Ft |
Tax History Compared to Growth
Tax History
| Year | Tax Paid | Tax Assessment Tax Assessment Total Assessment is a certain percentage of the fair market value that is determined by local assessors to be the total taxable value of land and additions on the property. | Land | Improvement |
|---|---|---|---|---|
| 2024 | $3,891 | $493,600 | $235,000 | $258,600 |
| 2023 | $3,891 | $493,600 | $235,000 | $258,600 |
| 2022 | $3,470 | $346,600 | $185,000 | $161,600 |
| 2021 | $3,459 | $346,600 | $185,000 | $161,600 |
| 2020 | $3,452 | $346,600 | $185,000 | $161,600 |
| 2019 | $3,436 | $346,600 | $185,000 | $161,600 |
| 2018 | $2,877 | $213,700 | $100,000 | $113,700 |
| 2017 | $2,829 | $213,700 | $100,000 | $113,700 |
| 2016 | $2,820 | $213,700 | $100,000 | $113,700 |
| 2015 | $2,808 | $213,700 | $100,000 | $113,700 |
| 2014 | $2,885 | $219,800 | $100,000 | $119,800 |
Agents Affiliated with this Home
-
Bonnie Stroup

Seller's Agent in 2025
Bonnie Stroup
Dickens Mitchener & Associates Inc
(704) 458-2558
2 in this area
109 Total Sales
-
Zach Willis

Buyer's Agent in 2025
Zach Willis
Stephen Cooley Real Estate
(803) 985-1240
2 in this area
88 Total Sales
-
Debbie Smith

Seller's Agent in 2018
Debbie Smith
Thompson-Smith Inc.
(704) 651-6941
3 in this area
46 Total Sales
-
Chip Jetton

Buyer's Agent in 2018
Chip Jetton
Cottingham Chalk
(704) 608-1661
1 in this area
105 Total Sales
Map
Source: Canopy MLS (Canopy Realtor® Association)
MLS Number: CAR3409724
APN: 171-221-01
- 2100 Shadyview Dr
- 2203 Whitford Ln
- 2219 Whitford Ln
- 6416 Union Station Ct
- 2119 Archdale Dr
- 5929 Brookhaven Rd
- 5923 Brookhaven Rd
- 6500 Clavell Ln Unit A
- 6501 Clavell Ln Unit C
- 6605 Central Pacific Ave
- 6510 Clavell Ln Unit B
- 2169 Belle Vernon Ave
- 6020 Gray Gate Ln Unit I
- 5816 Brookhaven Rd
- 5814 Rose Valley Dr
- 5856 Glassport Ln
- 6541 Old Reid Rd
- 2125 Belle Vernon Ave
- 6108 Gray Gate Ln Unit I
- 2246 Kensington Station Pkwy
