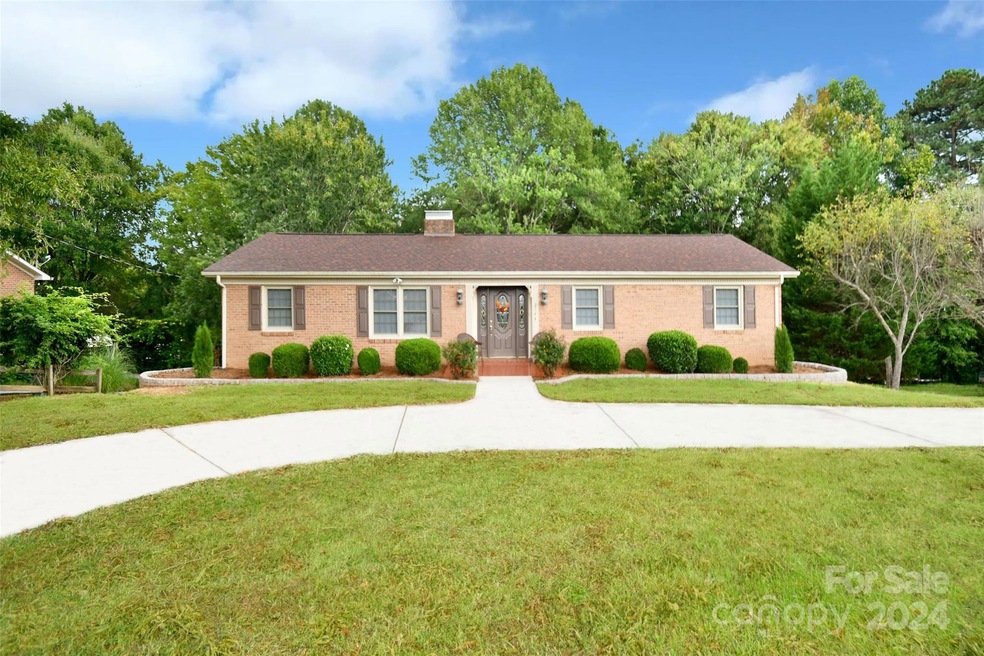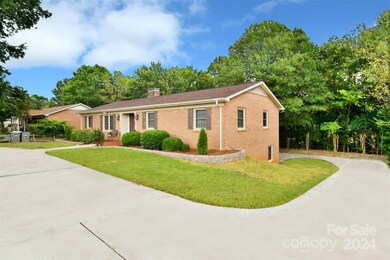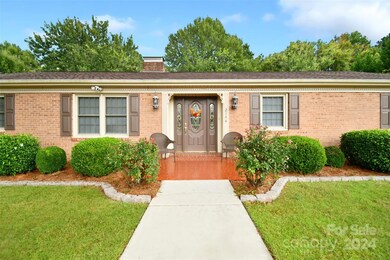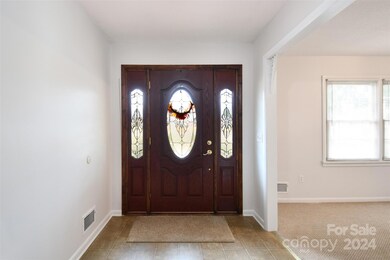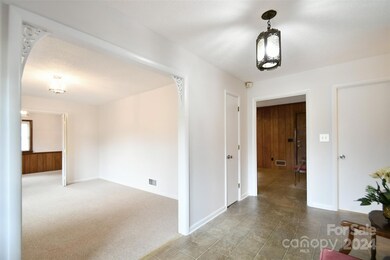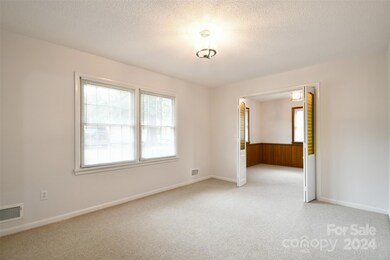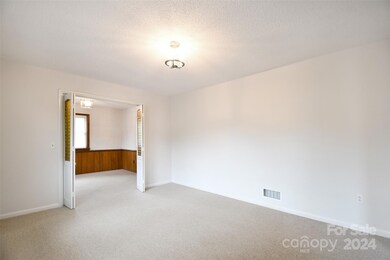
2144 Sheffield Dr Kannapolis, NC 28083
Highlights
- Private Lot
- 1 Car Attached Garage
- Laundry Room
- Fireplace
- Built-In Features
- 1-Story Property
About This Home
As of December 2024Don't miss this stately brick basement home in vibrant Kannapolis with no HOA! There is so much space and so much potential in this 5 bedroom, 2.5 bath home with charming curb appeal and a fabulous circular concrete driveway. The main level offers dual living areas w gas log fire place, a spacious kitchen, 3 beds, 2 full baths and a gorgeous walk-out deck. The finished basement offers 2 more bedrooms, a bonus room/family room with wood burning stove, 1/2 bath laundry room combo, with laundry chute connected to upstairs bath, access to garage and back yard. There is plenty of closet space in all bedrooms, large storage space under stairway and pantry for all your storage needs. Updates in recent years include 6 years old roof, new HVAC in 2021, gas water heater in 2018 and deck in back yard. This is a fine home and ready for its new owners!
Last Agent to Sell the Property
Call It Closed International Inc Brokerage Email: christy@christyandcompany.com License #255850 Listed on: 10/01/2024
Home Details
Home Type
- Single Family
Est. Annual Taxes
- $3,458
Year Built
- Built in 1971
Lot Details
- Private Lot
- Property is zoned RM-2
Parking
- 1 Car Attached Garage
- Basement Garage
- Workshop in Garage
- Rear-Facing Garage
Home Design
- Four Sided Brick Exterior Elevation
Interior Spaces
- 1-Story Property
- Built-In Features
- Fireplace
Kitchen
- Built-In Oven
- Range Hood
Bedrooms and Bathrooms
Laundry
- Laundry Room
- Laundry Chute
Basement
- Walk-Out Basement
- Natural lighting in basement
Utilities
- Central Heating and Cooling System
Listing and Financial Details
- Assessor Parcel Number 5623-41-6492-0000
Ownership History
Purchase Details
Home Financials for this Owner
Home Financials are based on the most recent Mortgage that was taken out on this home.Similar Homes in the area
Home Values in the Area
Average Home Value in this Area
Purchase History
| Date | Type | Sale Price | Title Company |
|---|---|---|---|
| Warranty Deed | $375,000 | None Listed On Document |
Mortgage History
| Date | Status | Loan Amount | Loan Type |
|---|---|---|---|
| Open | $235,000 | New Conventional | |
| Previous Owner | $35,000 | Credit Line Revolving |
Property History
| Date | Event | Price | Change | Sq Ft Price |
|---|---|---|---|---|
| 12/16/2024 12/16/24 | Sold | $375,000 | -6.0% | $137 / Sq Ft |
| 10/01/2024 10/01/24 | For Sale | $398,900 | -- | $146 / Sq Ft |
Tax History Compared to Growth
Tax History
| Year | Tax Paid | Tax Assessment Tax Assessment Total Assessment is a certain percentage of the fair market value that is determined by local assessors to be the total taxable value of land and additions on the property. | Land | Improvement |
|---|---|---|---|---|
| 2024 | $3,458 | $304,540 | $54,000 | $250,540 |
| 2023 | $1,326 | $193,560 | $33,000 | $160,560 |
| 2022 | $1,326 | $193,560 | $33,000 | $160,560 |
| 2021 | $1,326 | $193,560 | $33,000 | $160,560 |
| 2020 | $1,326 | $193,560 | $33,000 | $160,560 |
| 2019 | $1,065 | $155,420 | $25,000 | $130,420 |
| 2018 | $1,049 | $155,420 | $25,000 | $130,420 |
| 2017 | $1,034 | $155,420 | $25,000 | $130,420 |
| 2016 | $1,034 | $154,590 | $25,000 | $129,590 |
| 2015 | $974 | $154,590 | $25,000 | $129,590 |
| 2014 | $974 | $154,590 | $25,000 | $129,590 |
Agents Affiliated with this Home
-

Seller's Agent in 2024
Christy Bradshaw
Call It Closed International Inc
(704) 492-6161
29 in this area
433 Total Sales
-
C
Buyer's Agent in 2024
Chad McDonald
Mosaic Properties, LLC
(850) 294-4151
6 in this area
37 Total Sales
Map
Source: Canopy MLS (Canopy Realtor® Association)
MLS Number: 4188412
APN: 5623-41-6492-0000
- 2146 Sheffield Dr
- 1619 Chambers St
- 1615 Chambers St
- 2245 Heritage Ct Unit 2
- 2471 Saguaro Ln
- 2405 Forrestbrook Dr
- 1365 Eagle Claw Dr
- 000 S Little Texas Rd Unit 7
- 1015 Rhode Island Ave
- 14 Knowles St
- 1011 Indiana St
- 1901 Summit Ridge Ln
- 2990 Dale Earnhardt Blvd
- 00 Dixie Dr
- 903 Rhode Island Ave
- 1200 Grace Ave
- 1015 Mclain Rd
- 1010 Tennessee St
- 1422 Mitchell Glen St
- 1018 Michigan St
