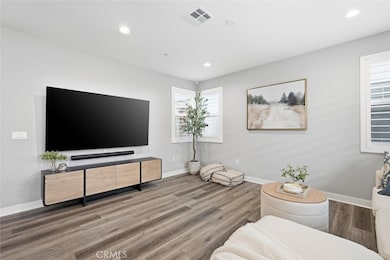2144 Swallowtail Walk Gardena, CA 90249
Estimated payment $6,434/month
Highlights
- Primary Bedroom Suite
- End Unit
- 2 Car Direct Access Garage
- 0.48 Acre Lot
- Outdoor Cooking Area
- Living Room
About This Home
Rare opportunity in Rosecrans Place—an upgraded 2022-built townhome that lives more like a single-family home. Set deeper in the community for added privacy, this residence offers 2,405 sq ft across three levels with a modern layout and extensive enhancements. The gated community includes an upgraded call box, Amazon lockers, plentiful guest parking, and HOA-included high-speed internet. The first floor features an open-concept living area with 9' ceilings and direct access to front and rear yards. The kitchen offers a huge island, quartz countertops, subway tile backsplash, induction cooktop, stainless steel appliances, pull-out cabinetry, a farmhouse sink, and a touch-sensor faucet. LVP flooring, recessed lighting, and hidden cable management complete the space. Upstairs, the primary suite includes custom his-and-hers California Closets. Three additional bedrooms share an oversized hall bathroom with dual sinks and upgraded tile to the ceiling. A full laundry room with cabinetry and a sink adds convenience.
The third-floor bonus level provides exceptional flexibility—perfect for a media room, office, gym, or guest lounge—with its own balcony plus cabinetry and quartz-topped bathroom finishes. The home is fully electric, solar-powered, and extensively upgraded with smart features: smart switches in the living room and primary bedroom, a smart front door lock, and app-controlled water heater and garage door. Additional improvements include a whole-house water softener, reverse osmosis filtration, refrigerator water line, and window treatments. The two-car garage includes an EV outlet, and the entry features privacy gates. The location is central to LAX, Long Beach Airport, DTLA, West LA, South Bay beaches, SoFi Stadium, Kia Forum, Del Amo Fashion Center, and numerous dining and coffee spots. Easy access to the 110, 105, 91, and 405 freeways supports convenient commuting.
A standout blend of space, upgrades, technology, and efficiency in a sought-after newer construction community.
Listing Agent
Compass Brokerage Phone: 310-345-0075 License #01414326 Listed on: 12/05/2025

Townhouse Details
Home Type
- Townhome
Year Built
- Built in 2022
Lot Details
- End Unit
- 1 Common Wall
HOA Fees
- $302 Monthly HOA Fees
Parking
- 2 Car Direct Access Garage
- Parking Available
- Two Garage Doors
- Garage Door Opener
Home Design
- Entry on the 1st floor
Interior Spaces
- 2,405 Sq Ft Home
- 3-Story Property
- Living Room
- Laundry Room
Kitchen
- Microwave
- Dishwasher
Bedrooms and Bathrooms
- 4 Bedrooms
- Primary Bedroom Suite
Schools
- Gardena High School
Utilities
- Central Heating and Cooling System
Listing and Financial Details
- Tax Lot 1
- Tax Tract Number 82667
- Assessor Parcel Number 4061028130
Community Details
Overview
- Master Insurance
- 113 Units
- Rosecrans Place Association
- Oaktree Properties HOA
- Maintained Community
Amenities
- Outdoor Cooking Area
- Community Barbecue Grill
Pet Policy
- Pets Allowed
Security
- Resident Manager or Management On Site
- Controlled Access
Map
Home Values in the Area
Average Home Value in this Area
Tax History
| Year | Tax Paid | Tax Assessment Tax Assessment Total Assessment is a certain percentage of the fair market value that is determined by local assessors to be the total taxable value of land and additions on the property. | Land | Improvement |
|---|---|---|---|---|
| 2025 | $12,048 | $960,288 | $505,634 | $454,654 |
| 2024 | $12,048 | $941,460 | $495,720 | $445,740 |
| 2023 | $4,176 | $271,235 | $166,175 | $105,060 |
| 2022 | $3,958 | $265,917 | $162,917 | $103,000 |
| 2021 | -- | -- | -- | -- |
Property History
| Date | Event | Price | List to Sale | Price per Sq Ft | Prior Sale |
|---|---|---|---|---|---|
| 12/05/2025 12/05/25 | For Sale | $975,000 | +4.5% | $405 / Sq Ft | |
| 01/03/2023 01/03/23 | Sold | $932,990 | 0.0% | $388 / Sq Ft | View Prior Sale |
| 12/21/2022 12/21/22 | Pending | -- | -- | -- | |
| 12/17/2022 12/17/22 | For Sale | $932,990 | -- | $388 / Sq Ft |
Purchase History
| Date | Type | Sale Price | Title Company |
|---|---|---|---|
| Grant Deed | $933,000 | First American Title |
Mortgage History
| Date | Status | Loan Amount | Loan Type |
|---|---|---|---|
| Open | $699,742 | New Conventional |
Source: California Regional Multiple Listing Service (CRMLS)
MLS Number: SB25266221
APN: 4061-028-130
- 13913 Spinning Ave
- 2018 W 147th St
- 1830 W 145th St Unit C
- 14415 S Western Ave Unit 4
- 13804 Casimir Ave
- 1736 W 144th St
- 14623 Roxton Ave
- 1730 W 145th St Unit 9I
- 14909 Purche Ave
- 1660 W 146th St Unit 2
- 13228 Ruthelen St
- 2116 Marine Ave
- 2043 W 152nd St
- 1715 W 149th St Unit C
- 1715 W 149th St Unit A
- 1715 W 149th St Unit B
- 1715 W 149th St Unit E
- 13120 Haas Ave
- 14751 Wadkins Ave
- 15218 Gramercy Place
- 2120 Sagebrush Walk
- 2517 W 144th St
- 2800 W 141st Place
- 2907 W 141st Place
- 2908 W 141st Place Unit 1
- 13505 S Wilkie Ave
- 2400 Marine Ave
- 1733 W 150th St
- 14030-14100 Chadron Ave
- 1904 W 153rd St
- 13622 Chadron Ave
- 14105 Chadron Ave
- 13717 Chadron Ave Unit 26
- 13717 Chadron Ave Unit 16
- 14102 Lemoli Ave
- 14812 Chadron Ave
- 15001 Crenshaw Blvd
- 1907 W 154th Place
- 1907 W 154th Place Unit A
- 14719 Chadron Ave Unit 17






