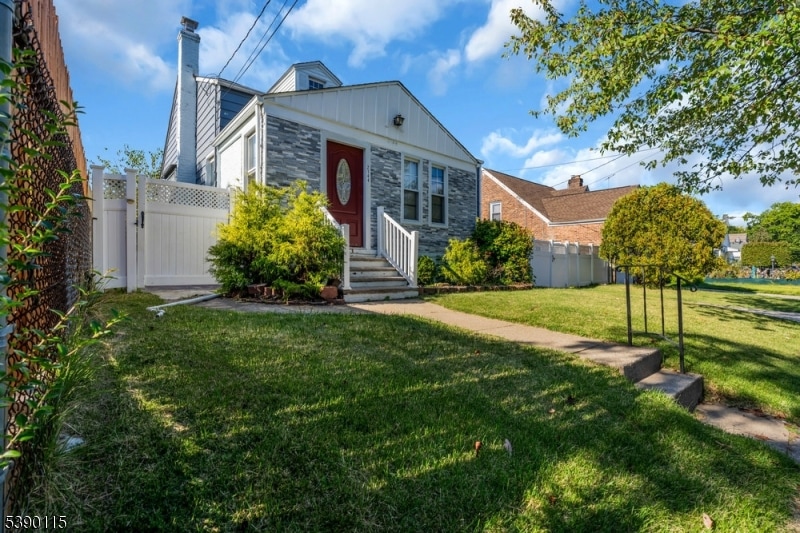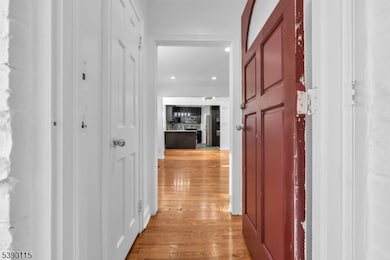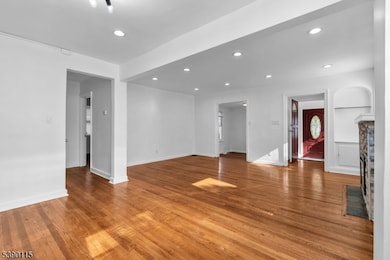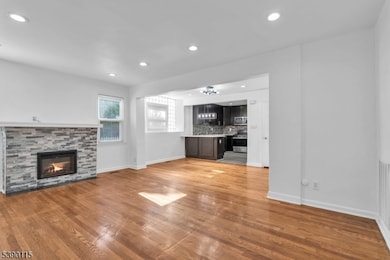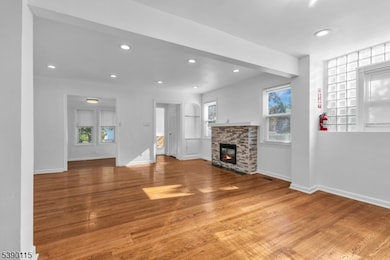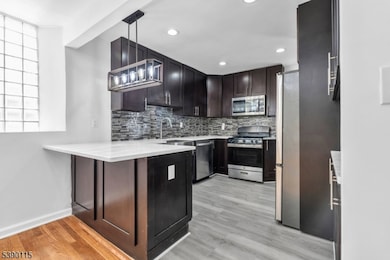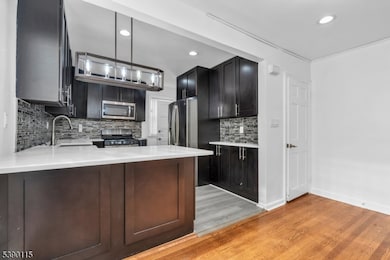Estimated payment $4,339/month
Total Views
5,571
4
Beds
3
Baths
--
Sq Ft
--
Price per Sq Ft
Highlights
- Cape Cod Architecture
- Great Room
- Bathtub with Shower
- Wood Flooring
- 1 Car Attached Garage
- 5-minute walk to Biertuempful Park
About This Home
Beautiful and cozy house. 4 bedrooms and 3 full bathrooms. full basement, laundry room. Fire place AS IS whith no known issue
Listing Agent
RE/MAX FIRST REALTY II Brokerage Phone: 908-664-1500 Listed on: 10/08/2025

Home Details
Home Type
- Single Family
Est. Annual Taxes
- $10,013
Year Built
- Built in 1941
Parking
- 1 Car Attached Garage
- Parking Lot
Home Design
- Cape Cod Architecture
- Vinyl Siding
Interior Spaces
- Family Room with Fireplace
- Great Room
- Utility Room
- Laundry Room
- Wood Flooring
- Basement Fills Entire Space Under The House
- Fire and Smoke Detector
Kitchen
- Gas Oven or Range
- Dishwasher
Bedrooms and Bathrooms
- 4 Bedrooms
- 3 Full Bathrooms
- Bathtub with Shower
Utilities
- Forced Air Heating and Cooling System
- One Cooling System Mounted To A Wall/Window
- Standard Electricity
- Gas Water Heater
Additional Features
- Accessible Bedroom
- Storage Shed
- 52 Sq Ft Lot
Listing and Financial Details
- Assessor Parcel Number 2919-05215-0000-00014-0000-
Map
Create a Home Valuation Report for This Property
The Home Valuation Report is an in-depth analysis detailing your home's value as well as a comparison with similar homes in the area
Home Values in the Area
Average Home Value in this Area
Tax History
| Year | Tax Paid | Tax Assessment Tax Assessment Total Assessment is a certain percentage of the fair market value that is determined by local assessors to be the total taxable value of land and additions on the property. | Land | Improvement |
|---|---|---|---|---|
| 2025 | $10,013 | $44,800 | $20,400 | $24,400 |
| 2024 | $9,708 | $44,800 | $20,400 | $24,400 |
| 2023 | $9,708 | $44,800 | $20,400 | $24,400 |
| 2022 | $9,078 | $43,400 | $20,400 | $23,000 |
| 2021 | $8,858 | $43,400 | $20,400 | $23,000 |
| 2020 | $8,681 | $43,400 | $20,400 | $23,000 |
| 2019 | $8,564 | $43,400 | $20,400 | $23,000 |
| 2018 | $8,418 | $43,400 | $20,400 | $23,000 |
| 2017 | $8,294 | $43,400 | $20,400 | $23,000 |
| 2016 | $8,092 | $43,400 | $20,400 | $23,000 |
| 2015 | $7,957 | $43,400 | $20,400 | $23,000 |
| 2014 | $7,779 | $43,400 | $20,400 | $23,000 |
Source: Public Records
Property History
| Date | Event | Price | List to Sale | Price per Sq Ft | Prior Sale |
|---|---|---|---|---|---|
| 11/06/2025 11/06/25 | Price Changed | $664,900 | -3.6% | -- | |
| 10/08/2025 10/08/25 | For Sale | $689,900 | +29.0% | -- | |
| 07/14/2022 07/14/22 | Sold | $535,000 | +2.9% | -- | View Prior Sale |
| 04/26/2022 04/26/22 | Pending | -- | -- | -- | |
| 04/15/2022 04/15/22 | Price Changed | $519,999 | -5.3% | -- | |
| 04/03/2022 04/03/22 | For Sale | $549,000 | -- | -- |
Source: Garden State MLS
Purchase History
| Date | Type | Sale Price | Title Company |
|---|---|---|---|
| Bargain Sale Deed | $535,000 | Westcor Land Title | |
| Interfamily Deed Transfer | -- | None Available | |
| Deed | $273,500 | -- | |
| Deed | $117,000 | -- |
Source: Public Records
Mortgage History
| Date | Status | Loan Amount | Loan Type |
|---|---|---|---|
| Open | $350,000 | New Conventional | |
| Previous Owner | $249,100 | New Conventional | |
| Previous Owner | $218,400 | No Value Available |
Source: Public Records
Source: Garden State MLS
MLS Number: 3991504
APN: 19-05215-0000-00014
Nearby Homes
- 2112 Gless Ave
- 1396 Orange Ave
- 1265 Shetland Dr
- 1231 Glenn Ave
- 1329 Camden Ct
- 2021 Tyler St
- 2220 Morrison Ave
- 2225 Stecher Ave
- 1249 Plane St
- 2010 Gless Ave
- 2217 Vauxhall Rd
- 2253 Vauxhall Rd
- 1084 Pine Ave
- 1244 Grandview Ave
- 1871 Pilgrim Way
- 1287 Oxford Ln
- 1263 Coolidge Ave
- 1120 Weber St
- 1035 Pine Ave
- 2159 Berwyn St
- 1225-1255 Stuyvesant Ave
- 1259 Grandview Ave
- 1059 Pine Ave
- 1081 Stuyvesant Ave
- 1209 Commerce Ave
- 2226 Halsey St
- 2226 Halsey St Unit 2
- 1026 Stuyvesant Ave Unit 207
- 1026 Stuyvesant Ave Unit 403
- 1026 Stuyvesant Ave Unit 302
- 1026 Stuyvesant Ave Unit 407
- 1026 Stuyvesant Ave Unit 402
- 1026 Stuyvesant Ave Unit 307
- 1026 Stuyvesant Ave Unit 305
- 1026 Stuyvesant Ave Unit 303
- 1026 Stuyvesant Ave Unit 304
- 2003 Morris Ave Unit 402
- 2003 Morris Ave Unit 413
- 2003 Morris Ave Unit 301
- 2109-2109 Morris Ave
