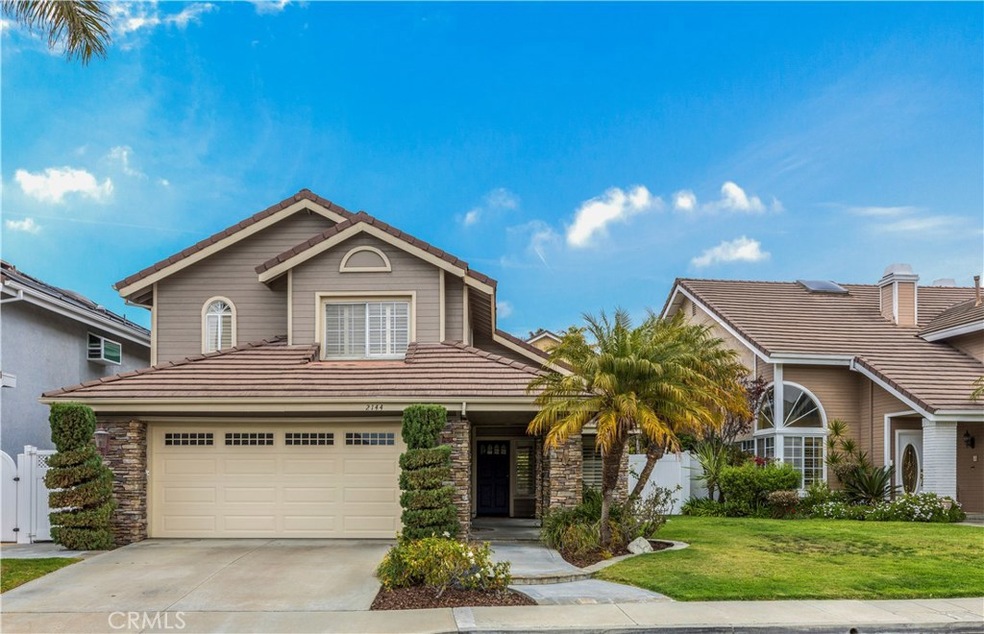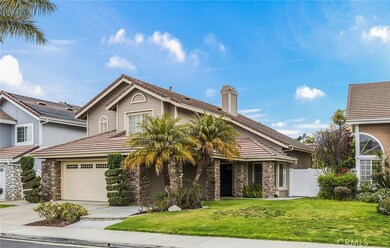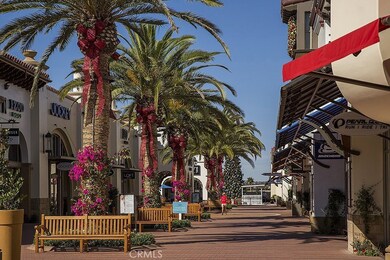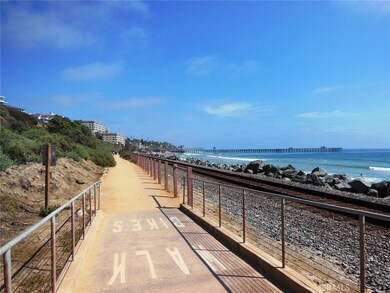
2144 Via Teca Unit 45 San Clemente, CA 92673
Marblehead NeighborhoodHighlights
- Peek-A-Boo Views
- Private Yard
- Living Room
- Marblehead Elementary School Rated A-
- Hiking Trails
- Security Guard
About This Home
As of March 2025This is a rare find! Experience a relaxing quality of life in this beautiful community of Marblehead with a 24hr gated guard service. Walking distance to award winning middle school, San Clemente outlets, North Beach and more! This home is categorized as a "condo" while feeling like a single family residential situated on a large lot with a newly installed vinyl fence around the yard. Walk into gorgeous high ceilings in family room at entry level with glass atrium doors to backyard. The floor plan really flows here, perfect layout for entertaining. Walk-in closets inside master and spare bedroom. Jack and Jill bath for adjoining spare bedrooms. Wrought Iron stairway banister, Hardwood flooring in upstairs hallway. All rooms carpeted upstairs. Two fireplaces(Living room and Family room). Custom tile flooring downstairs, updated bathrooms Peek-a-boo ocean view from one of the upstairs bedrooms. Less than one hour to San Diego to the South and Los Angelesto the North. John Wayne aiport is less than 30 minutes away!
Last Agent to Sell the Property
Bullock Russell RE Services License #01885901 Listed on: 04/09/2018

Property Details
Home Type
- Condominium
Est. Annual Taxes
- $9,520
Year Built
- Built in 1986
Lot Details
- No Common Walls
- Landscaped
- Sprinkler System
- Private Yard
- Lawn
- Back Yard
HOA Fees
Parking
- 2 Car Garage
Property Views
- Peek-A-Boo
- Hills
Interior Spaces
- 1,950 Sq Ft Home
- 2-Story Property
- Gas Fireplace
- Atrium Windows
- Entryway
- Living Room
- Laundry Room
Bedrooms and Bathrooms
- 3 Bedrooms
- All Upper Level Bedrooms
Outdoor Features
- Exterior Lighting
- Rain Gutters
Schools
- Shorecliff Middle School
- San Clemente High School
Utilities
- Central Air
Listing and Financial Details
- Tax Lot 1
- Tax Tract Number 12252
- Assessor Parcel Number 93636152
Community Details
Overview
- 500 Units
- Highland Light Association, Phone Number (949) 254-4393
- Marblehead Association
Amenities
- Laundry Facilities
Recreation
- Hiking Trails
Security
- Security Guard
- Controlled Access
Ownership History
Purchase Details
Home Financials for this Owner
Home Financials are based on the most recent Mortgage that was taken out on this home.Purchase Details
Home Financials for this Owner
Home Financials are based on the most recent Mortgage that was taken out on this home.Purchase Details
Home Financials for this Owner
Home Financials are based on the most recent Mortgage that was taken out on this home.Purchase Details
Home Financials for this Owner
Home Financials are based on the most recent Mortgage that was taken out on this home.Purchase Details
Purchase Details
Home Financials for this Owner
Home Financials are based on the most recent Mortgage that was taken out on this home.Purchase Details
Purchase Details
Home Financials for this Owner
Home Financials are based on the most recent Mortgage that was taken out on this home.Purchase Details
Purchase Details
Home Financials for this Owner
Home Financials are based on the most recent Mortgage that was taken out on this home.Purchase Details
Home Financials for this Owner
Home Financials are based on the most recent Mortgage that was taken out on this home.Purchase Details
Home Financials for this Owner
Home Financials are based on the most recent Mortgage that was taken out on this home.Purchase Details
Home Financials for this Owner
Home Financials are based on the most recent Mortgage that was taken out on this home.Purchase Details
Home Financials for this Owner
Home Financials are based on the most recent Mortgage that was taken out on this home.Purchase Details
Purchase Details
Home Financials for this Owner
Home Financials are based on the most recent Mortgage that was taken out on this home.Purchase Details
Home Financials for this Owner
Home Financials are based on the most recent Mortgage that was taken out on this home.Similar Homes in the area
Home Values in the Area
Average Home Value in this Area
Purchase History
| Date | Type | Sale Price | Title Company |
|---|---|---|---|
| Grant Deed | $1,600,000 | Consumers Title | |
| Grant Deed | $859,000 | Chicago Title Co | |
| Interfamily Deed Transfer | -- | Fidelity National Title | |
| Grant Deed | -- | Fidelity National Title | |
| Interfamily Deed Transfer | -- | Fidelity National Title Co | |
| Interfamily Deed Transfer | -- | Fidelity National Title Co | |
| Interfamily Deed Transfer | -- | Accommodation | |
| Interfamily Deed Transfer | -- | Fidelity National Title Co | |
| Interfamily Deed Transfer | -- | Accommodation | |
| Interfamily Deed Transfer | -- | Fidelity National Title Co | |
| Interfamily Deed Transfer | -- | None Available | |
| Grant Deed | $620,000 | Lsi Title Agency | |
| Trustee Deed | $568,750 | Accommodation | |
| Interfamily Deed Transfer | -- | Ticor Title Tustin Orange Co | |
| Grant Deed | $825,000 | North American Title Co | |
| Interfamily Deed Transfer | -- | Landsafe Title | |
| Interfamily Deed Transfer | -- | First American Title Ins Co | |
| Interfamily Deed Transfer | -- | United Title Company | |
| Interfamily Deed Transfer | -- | United Title Company | |
| Grant Deed | $501,000 | Chicago Title | |
| Interfamily Deed Transfer | -- | -- | |
| Grant Deed | $333,000 | Chicago Title Co | |
| Grant Deed | $252,000 | Orange Coast Title |
Mortgage History
| Date | Status | Loan Amount | Loan Type |
|---|---|---|---|
| Open | $1,030,000 | New Conventional | |
| Previous Owner | $390,000 | Adjustable Rate Mortgage/ARM | |
| Previous Owner | $417,000 | Adjustable Rate Mortgage/ARM | |
| Previous Owner | $25,000 | Credit Line Revolving | |
| Previous Owner | $410,000 | New Conventional | |
| Previous Owner | $417,000 | New Conventional | |
| Previous Owner | $870,000 | New Conventional | |
| Previous Owner | $650,000 | Purchase Money Mortgage | |
| Previous Owner | $395,000 | Purchase Money Mortgage | |
| Previous Owner | $395,000 | Unknown | |
| Previous Owner | $100,000 | Credit Line Revolving | |
| Previous Owner | $399,000 | No Value Available | |
| Previous Owner | $400,800 | No Value Available | |
| Previous Owner | $266,400 | No Value Available | |
| Previous Owner | $231,000 | Unknown | |
| Previous Owner | $41,000 | Stand Alone Second | |
| Previous Owner | $239,400 | No Value Available | |
| Closed | $175,000 | No Value Available |
Property History
| Date | Event | Price | Change | Sq Ft Price |
|---|---|---|---|---|
| 03/27/2025 03/27/25 | Sold | $1,600,000 | +6.7% | $838 / Sq Ft |
| 03/05/2025 03/05/25 | Pending | -- | -- | -- |
| 02/28/2025 02/28/25 | For Sale | $1,499,000 | +74.5% | $785 / Sq Ft |
| 08/06/2018 08/06/18 | Sold | $859,000 | -2.9% | $441 / Sq Ft |
| 06/25/2018 06/25/18 | Pending | -- | -- | -- |
| 06/20/2018 06/20/18 | Price Changed | $885,000 | -1.1% | $454 / Sq Ft |
| 04/28/2018 04/28/18 | Price Changed | $894,500 | -3.3% | $459 / Sq Ft |
| 04/09/2018 04/09/18 | For Sale | $925,000 | -- | $474 / Sq Ft |
Tax History Compared to Growth
Tax History
| Year | Tax Paid | Tax Assessment Tax Assessment Total Assessment is a certain percentage of the fair market value that is determined by local assessors to be the total taxable value of land and additions on the property. | Land | Improvement |
|---|---|---|---|---|
| 2024 | $9,520 | $939,441 | $753,210 | $186,231 |
| 2023 | $9,318 | $921,021 | $738,441 | $182,580 |
| 2022 | $9,141 | $902,962 | $723,962 | $179,000 |
| 2021 | $8,965 | $885,257 | $709,766 | $175,491 |
| 2020 | $8,876 | $876,180 | $702,488 | $173,692 |
| 2019 | $8,701 | $859,000 | $688,713 | $170,287 |
| 2018 | $7,060 | $703,364 | $522,022 | $181,342 |
| 2017 | $6,921 | $689,573 | $511,786 | $177,787 |
| 2016 | $6,787 | $676,052 | $501,751 | $174,301 |
| 2015 | $6,684 | $665,898 | $494,215 | $171,683 |
| 2014 | $6,555 | $652,854 | $484,534 | $168,320 |
Agents Affiliated with this Home
-
Ulnick Group Bryan & Siobhan

Seller's Agent in 2025
Ulnick Group Bryan & Siobhan
Compass
(949) 370-7140
5 in this area
74 Total Sales
-
Keven Kelley

Buyer's Agent in 2025
Keven Kelley
COLDWELL BANKER REALTY
(951) 965-3212
1 in this area
41 Total Sales
-
Nickole McGregor

Seller's Agent in 2018
Nickole McGregor
Bullock Russell RE Services
(949) 573-0029
11 Total Sales
Map
Source: California Regional Multiple Listing Service (CRMLS)
MLS Number: OC18080305
APN: 936-361-52
- 2170 Via Teca Unit 63
- 2107 Camino Laurel
- 2122 Via Aguila Unit 200
- 2146 Via Aguila
- 2245 Avenida Oliva
- 657 Via Faisan
- 2144 Camino Laurel Unit 93
- 2151 Calle Ola Verde
- 2317 Via Zafiro
- 2300 Avenida Marejada Unit 11
- 2009 Via Aguila
- 2001 Via Aguila
- 2438 Calle Aquamarina
- 207 Via Galicia
- 303 Calle Paisano
- 524 E Avenida Pico
- 317 Calle Corral
- 116 Via Bilbao
- 2938 Calle Gaucho
- 609 Calle Reata






