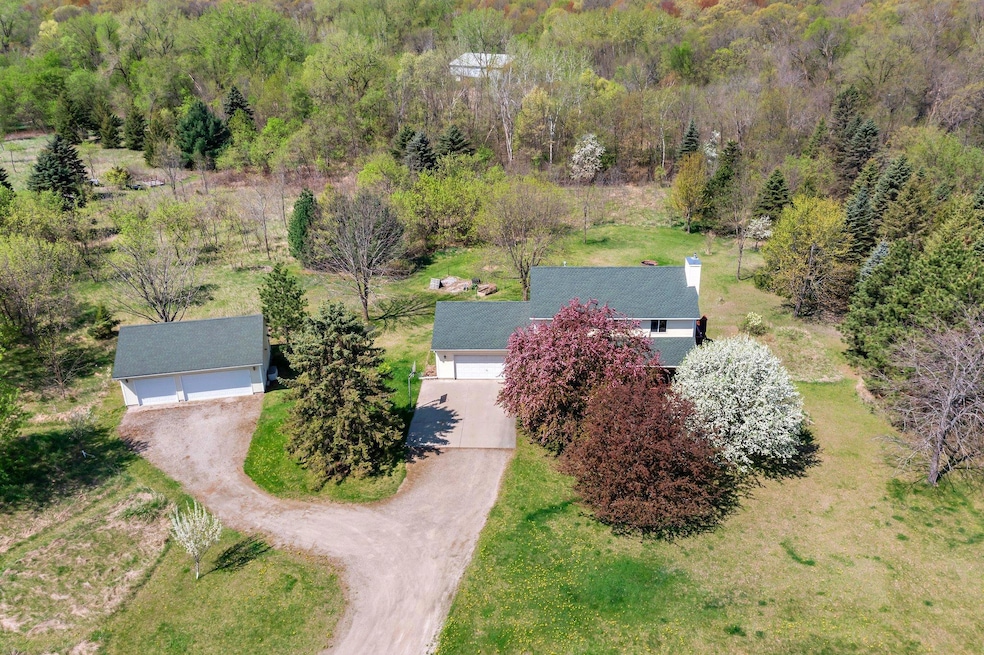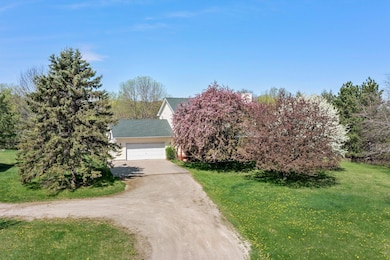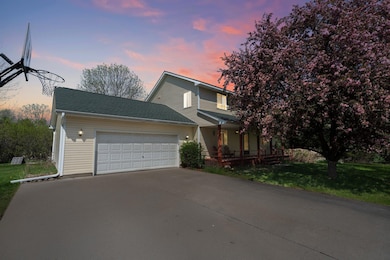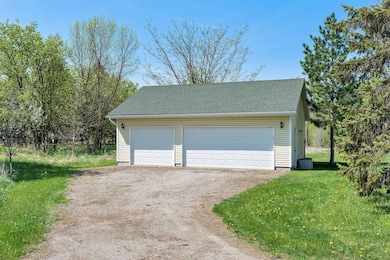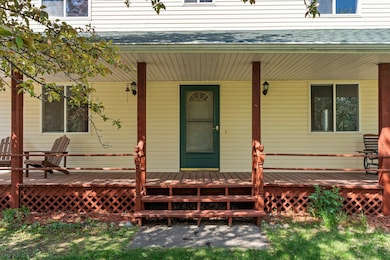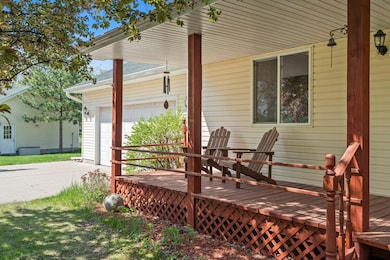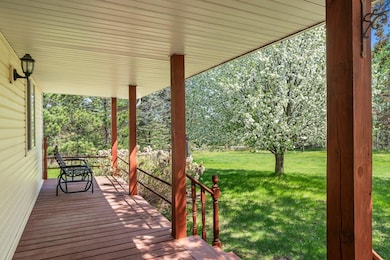
Estimated payment $3,362/month
Highlights
- 232,610 Sq Ft lot
- Deck
- No HOA
- St. Francis Elementary School Rated 9+
- Family Room with Fireplace
- Porch
About This Home
Don't miss the opportunity to own this spacious five-bedroom, four-bathroom home set on five acres with an attached two-car garage and an additional detached three-car garage. Enjoy relaxing evenings on the front porch. The home features four bedrooms on the upper floor, on the main floor, you will find another bedroom, and a three-quarter bathroom. You'll appreciate the two gas fireplaces that can operate without electricity, providing efficient heating in case of emergencies.
The lower level includes a large family room with a walkout to the backyard, a three-quarter bathroom, and a flex room that can serve various purposes. There's also a wrap-around deck, perfect for outdoor enjoyment, located just off the kitchen. Additionally, the roof and siding were replaced just two years ago, and the furnace and air conditioning system are only five years old. The septic system is compliant.
Home Details
Home Type
- Single Family
Est. Annual Taxes
- $3,376
Year Built
- Built in 1996
Lot Details
- 5.34 Acre Lot
- Lot Dimensions are 182x85x85x685x350x657
Parking
- 5 Car Attached Garage
- Garage Door Opener
Home Design
- Flex
Interior Spaces
- 2-Story Property
- Entrance Foyer
- Family Room with Fireplace
- 2 Fireplaces
- Living Room with Fireplace
- Utility Room
Kitchen
- Range
- Microwave
- Dishwasher
Bedrooms and Bathrooms
- 5 Bedrooms
Laundry
- Dryer
- Washer
Finished Basement
- Basement Fills Entire Space Under The House
- Drain
Outdoor Features
- Deck
- Patio
- Porch
Utilities
- Forced Air Heating and Cooling System
- Well
- Septic System
Community Details
- No Home Owners Association
- Burns View Estates Subdivision
Listing and Financial Details
- Assessor Parcel Number 113325430004
Map
Home Values in the Area
Average Home Value in this Area
Tax History
| Year | Tax Paid | Tax Assessment Tax Assessment Total Assessment is a certain percentage of the fair market value that is determined by local assessors to be the total taxable value of land and additions on the property. | Land | Improvement |
|---|---|---|---|---|
| 2025 | $3,436 | $464,400 | $167,500 | $296,900 |
| 2024 | $3,436 | $446,900 | $167,500 | $279,400 |
| 2023 | $3,049 | $452,400 | $165,500 | $286,900 |
| 2022 | $2,784 | $426,500 | $135,500 | $291,000 |
| 2021 | $2,761 | $346,900 | $127,500 | $219,400 |
| 2020 | $2,983 | $313,300 | $105,500 | $207,800 |
| 2019 | $3,217 | $328,700 | $100,100 | $228,600 |
| 2018 | $2,868 | $333,000 | $0 | $0 |
| 2017 | $2,758 | $286,000 | $0 | $0 |
| 2016 | $2,661 | $248,500 | $0 | $0 |
| 2015 | $2,697 | $248,500 | $64,400 | $184,100 |
| 2014 | -- | $210,800 | $59,400 | $151,400 |
Property History
| Date | Event | Price | Change | Sq Ft Price |
|---|---|---|---|---|
| 05/14/2025 05/14/25 | For Sale | $569,900 | -- | $218 / Sq Ft |
Mortgage History
| Date | Status | Loan Amount | Loan Type |
|---|---|---|---|
| Closed | $60,000 | Credit Line Revolving | |
| Closed | $117,425 | New Conventional |
About the Listing Agent

Hello, I am Mark Callender, a licensed real estate agent with RE/MAX Results. For over 23 years, I have been helping families buy and sell their homes. Now, I am also assisting their children in purchasing their first homes and helping their parents downsize. Regardless of the direction you're moving in, my goal is to make the process as calm and enjoyable as possible.
I have always had a passion for houses, architecture, and people, which makes real estate a natural career choice for
Mark's Other Listings
Source: NorthstarMLS
MLS Number: 6659389
APN: 11-33-25-43-0004
- 20930 Saint Francis Blvd NW
- 20923 Saint Francis Blvd NW
- TBD - B Pinnaker Rd NW
- TBD - C Pinnaker Rd NW
- 20175 Sodium St NW
- 21470 Rum River Blvd NW
- 6121 229th Ave NW Unit LotWP001
- 6121 229th Ave NW
- 4582 Verde Valley Rd NW
- XXX Saint Francis Blvd NW
- 20640 Kiowa St NW
- 20731 Guarani St NW
- 3912 Sunshine Dr
- 4201 Saint Francis Blvd NW
- 4070 204th Ln NW
- 3876 221st Ln NW
- 383X 221st Ln NW
- xxxxx Ambassador Blvd NW
- XXX Salish St NW
- 4149 228th Ave NW
- 23260 Bridgestone Rd NW
- 21202 Old Lake George Blvd NW
- 21557 S Lake George Dr NW
- 2648 230th Ct NW Unit 2634
- 23179 Arrowhead St NW
- 2824 235th Ave NW
- 1427 190th Ave NW Unit E
- 1427 190th Ave NW Unit A
- 1411 190th Ave NW Unit A
- 17626 Grant St NW
- 19158 Evans Cir NW
- 337 Baldwin Ave
- 17707 Ward Lake Dr NW
- 11807 194th Ave NW
- 19386 King Cir NW
- 15307 Sodium St NW
- 17379 Twin Lakes Rd NW
- 341 Evans Ave NW
- 11884 192nd Ave NW
- 114 Main St NW Unit 2
