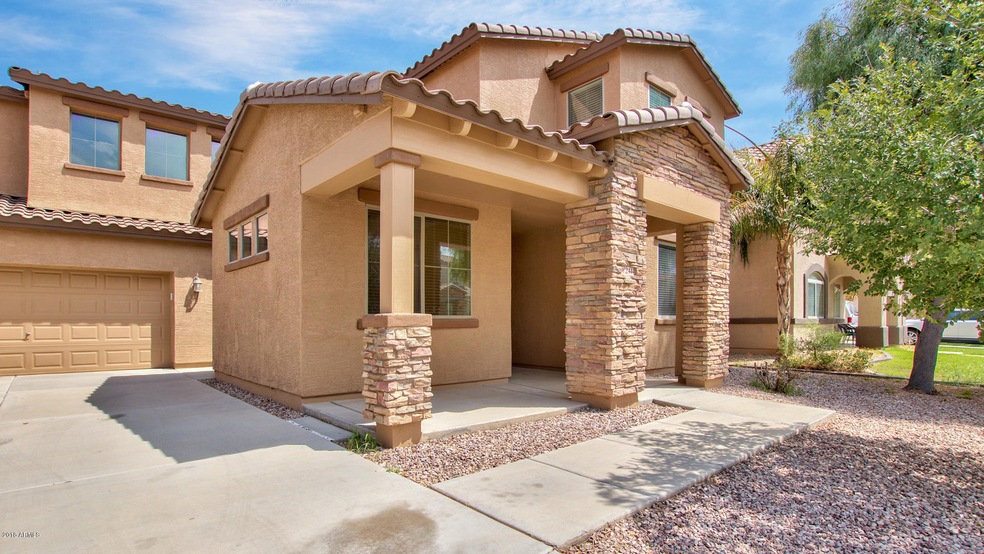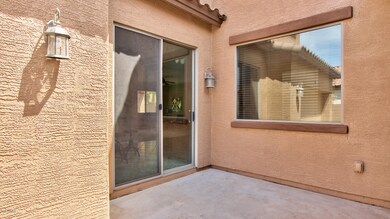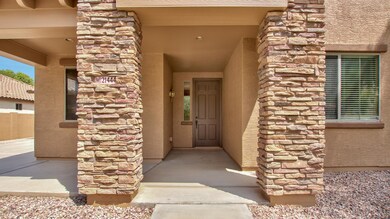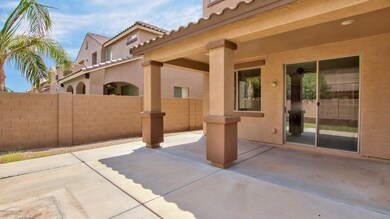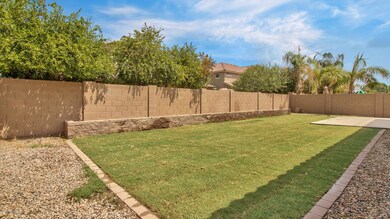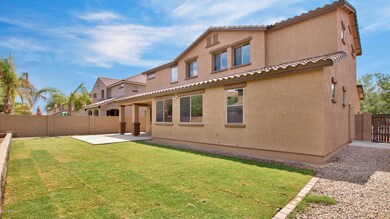
21444 E Roundup Way Queen Creek, AZ 85142
Highlights
- Sitting Area In Primary Bedroom
- Vaulted Ceiling
- Covered patio or porch
- Jack Barnes Elementary School Rated A-
- Santa Barbara Architecture
- Eat-In Kitchen
About This Home
As of May 2022Imagine driving home to this beautiful 5-bed 4-bath home. You pull into a extra large 3 car garage & step into the great room where you are greeted by your loved ones. The kitchen has gorgeous mahogany-look upgraded cabinets, granite countertops, w/breakfast bar & eat-in area. Tile throughout downstairs w/carpet in the areas you want. Costco shopping stores easily w/GIANT pantry. Downstairs bonus room makes game night fun & bed/full bath combo downstairs makes having guests a delight. Upstairs features master SUITE that you might never want to leave & another suite bedroom w/it's own private bathroom. Your dog & family will dig the backyard with the right amount of grass & rock. The large front driveway leaves room for everyone to park in a community that everyone wants to be a part of
Last Agent to Sell the Property
Berkshire Hathaway HomeServices Arizona Properties License #BR660451000 Listed on: 08/22/2018

Last Buyer's Agent
Kimberly Elias
RETHINK Real Estate License #SA643112000
Home Details
Home Type
- Single Family
Est. Annual Taxes
- $2,948
Year Built
- Built in 2006
Lot Details
- 7,255 Sq Ft Lot
- Desert faces the front of the property
- Block Wall Fence
- Front and Back Yard Sprinklers
- Grass Covered Lot
Parking
- 4 Open Parking Spaces
- 3 Car Garage
- Tandem Parking
Home Design
- Santa Barbara Architecture
- Wood Frame Construction
- Tile Roof
- Stone Exterior Construction
- Stucco
Interior Spaces
- 3,500 Sq Ft Home
- 2-Story Property
- Vaulted Ceiling
- Ceiling Fan
- Double Pane Windows
Kitchen
- Eat-In Kitchen
- Breakfast Bar
- Built-In Microwave
- Dishwasher
- Kitchen Island
Flooring
- Carpet
- Tile
Bedrooms and Bathrooms
- 5 Bedrooms
- Sitting Area In Primary Bedroom
- Walk-In Closet
- Primary Bathroom is a Full Bathroom
- 4 Bathrooms
Laundry
- Laundry in unit
- Washer and Dryer Hookup
Outdoor Features
- Covered patio or porch
Schools
- Jack Barnes Elementary School
- Queen Creek Middle School
- Queen Creek High School
Utilities
- Refrigerated Cooling System
- Zoned Heating
- High Speed Internet
- Cable TV Available
Community Details
- Property has a Home Owners Association
- City Property Mgmt Association, Phone Number (602) 437-4777
- Built by Richmond American Homes
- Langley Gateway Subdivision, Yorkshire Floorplan
Listing and Financial Details
- Home warranty included in the sale of the property
- Tax Lot 124
- Assessor Parcel Number 304-66-552
Ownership History
Purchase Details
Purchase Details
Purchase Details
Home Financials for this Owner
Home Financials are based on the most recent Mortgage that was taken out on this home.Purchase Details
Home Financials for this Owner
Home Financials are based on the most recent Mortgage that was taken out on this home.Purchase Details
Home Financials for this Owner
Home Financials are based on the most recent Mortgage that was taken out on this home.Similar Homes in the area
Home Values in the Area
Average Home Value in this Area
Purchase History
| Date | Type | Sale Price | Title Company |
|---|---|---|---|
| Warranty Deed | -- | None Listed On Document | |
| Warranty Deed | -- | None Listed On Document | |
| Warranty Deed | $700,000 | Allied Title | |
| Warranty Deed | $360,000 | Fidelity National Title Agen | |
| Special Warranty Deed | $388,670 | Fidelity National Title |
Mortgage History
| Date | Status | Loan Amount | Loan Type |
|---|---|---|---|
| Previous Owner | $560,000 | New Conventional | |
| Previous Owner | $292,700 | Stand Alone Refi Refinance Of Original Loan | |
| Previous Owner | $288,000 | New Conventional | |
| Previous Owner | $288,670 | New Conventional |
Property History
| Date | Event | Price | Change | Sq Ft Price |
|---|---|---|---|---|
| 05/25/2022 05/25/22 | Sold | $700,000 | +4.5% | $200 / Sq Ft |
| 04/09/2022 04/09/22 | Pending | -- | -- | -- |
| 04/05/2022 04/05/22 | For Sale | $670,000 | +86.1% | $191 / Sq Ft |
| 11/19/2018 11/19/18 | Sold | $360,000 | -1.4% | $103 / Sq Ft |
| 09/26/2018 09/26/18 | Price Changed | $365,000 | -2.7% | $104 / Sq Ft |
| 08/30/2018 08/30/18 | Price Changed | $375,000 | -1.8% | $107 / Sq Ft |
| 08/21/2018 08/21/18 | For Sale | $382,000 | -- | $109 / Sq Ft |
Tax History Compared to Growth
Tax History
| Year | Tax Paid | Tax Assessment Tax Assessment Total Assessment is a certain percentage of the fair market value that is determined by local assessors to be the total taxable value of land and additions on the property. | Land | Improvement |
|---|---|---|---|---|
| 2025 | $2,407 | $26,300 | -- | -- |
| 2024 | $2,845 | $25,047 | -- | -- |
| 2023 | $2,845 | $43,160 | $8,630 | $34,530 |
| 2022 | $2,763 | $33,410 | $6,680 | $26,730 |
| 2021 | $3,238 | $30,500 | $6,100 | $24,400 |
| 2020 | $3,145 | $28,150 | $5,630 | $22,520 |
| 2019 | $3,115 | $25,870 | $5,170 | $20,700 |
| 2018 | $3,060 | $24,150 | $4,830 | $19,320 |
| 2017 | $2,948 | $22,780 | $4,550 | $18,230 |
| 2016 | $2,753 | $22,380 | $4,470 | $17,910 |
| 2015 | $2,432 | $22,160 | $4,430 | $17,730 |
Agents Affiliated with this Home
-
Bethanie Madewell

Seller's Agent in 2022
Bethanie Madewell
Keller Williams Arizona Realty
(602) 413-1046
1 in this area
219 Total Sales
-
Will Carter

Buyer's Agent in 2022
Will Carter
Real Broker
(602) 809-1224
2 in this area
215 Total Sales
-
Kathleen Benton

Seller's Agent in 2018
Kathleen Benton
Berkshire Hathaway HomeServices Arizona Properties
(480) 363-9324
42 Total Sales
-

Buyer's Agent in 2018
Kimberly Elias
RETHINK Real Estate
(928) 580-9924
Map
Source: Arizona Regional Multiple Listing Service (ARMLS)
MLS Number: 5809864
APN: 304-66-552
- 21492 E Roundup Way
- 21472 E Saddle Ct
- 21334 E Lords Ct
- 21299 E Roundup Way
- 20534 S 216th Place
- 20570 S 216th Place
- 20624 S 216th Place
- 21640 E Roundup Way
- 21366 E Alyssa Rd
- 21538 E Alyssa Ct
- 21192 E Stirrup St
- 21434 E Nightingale Rd
- 21678 E Saddle Way
- 21165 E Thornton Rd
- 21654 E Saddle Way
- 21651 E Lords Way
- 20516 S 216th Place
- 20732 S 216th Place
- 20714 S 216th Place
- 20696 S 216th Place
