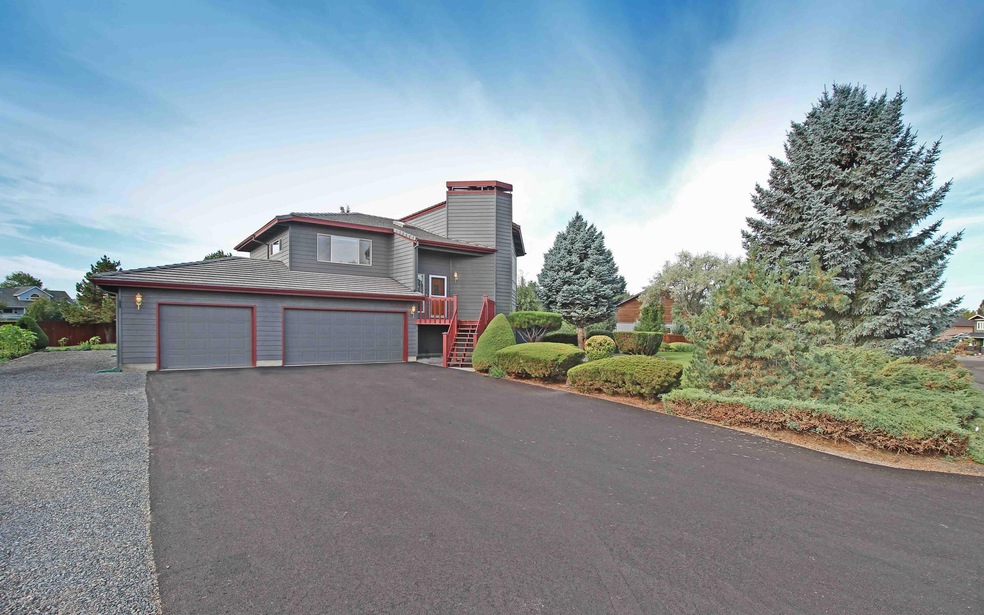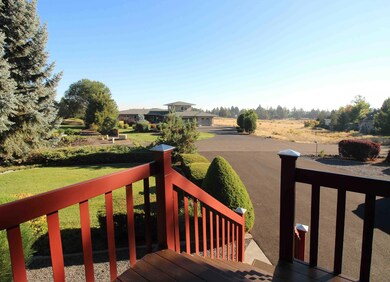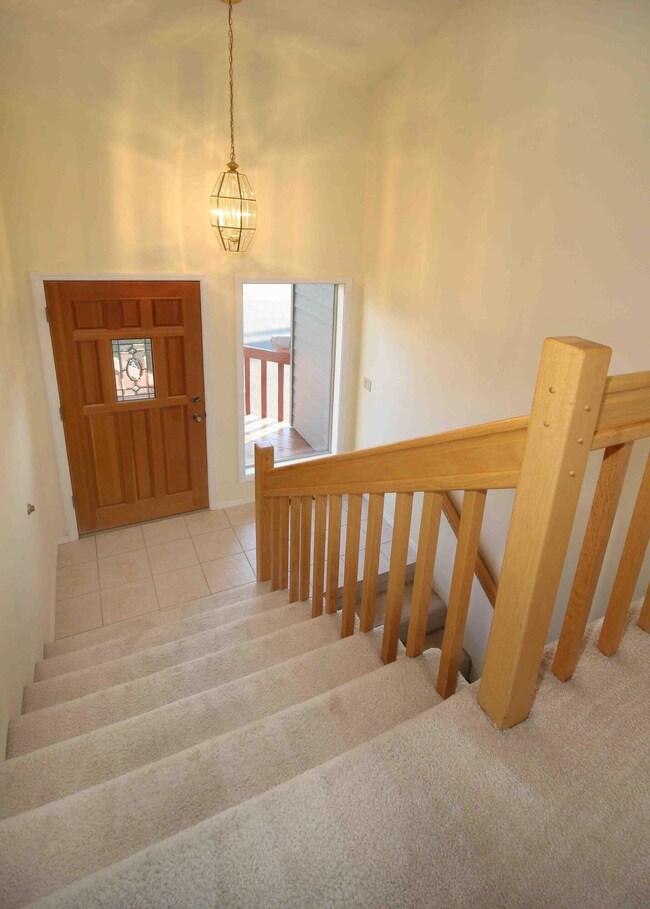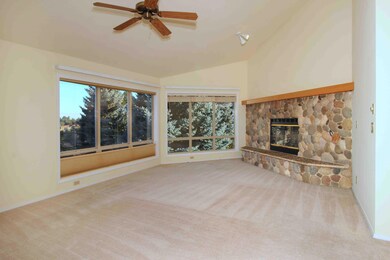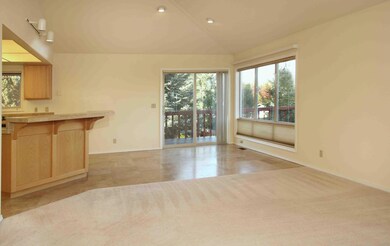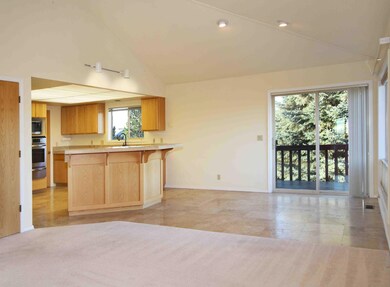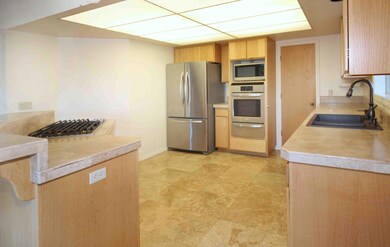
Highlights
- RV Access or Parking
- Deck
- Traditional Architecture
- Mountain View
- Vaulted Ceiling
- Stone Countertops
About This Home
As of November 2021Beautiful & unique 2200 Sq. Ft. home in unique & highly sought after Bradetich Park. Great living spaces inside & out! The lovingly kept .53 acres is a mature, park-like landscape with wonderful trees, shrubs, flowers & beautiful lawn will dissolve all the stresses of a busy day. Peek out at several mountains from the deck & living room. Great Pilot Butte view from the upper deck with its July 4th fireworks. Relax & gaze at the stars in the hot tub. Huge elevated wrap around deck overlooks an awesome back yard. This home is just minutes to medical and shopping, yet quietly near the edge of the East side's wide open spaces. 3 car garage. Enjoy the Jenn-Air gas downdraft island cooktop. Enjoy sweet Avion Water, Cascade Natural Gas & Central Electric Co-Op services. Washer, Dryer, Refrigerator included. RV parking. Property is partially fenced. And oh my goodness, WOW, to top it all off, a concrete tile roof!
Last Agent to Sell the Property
John L Scott Bend Brokerage Phone: 541-317-0123 License #201010083 Listed on: 09/16/2021

Home Details
Home Type
- Single Family
Est. Annual Taxes
- $5,623
Year Built
- Built in 1993
Lot Details
- 0.53 Acre Lot
- Fenced
- Landscaped
- Level Lot
- Front and Back Yard Sprinklers
- Sprinklers on Timer
- Property is zoned UAR10, UAR10
Parking
- 3 Car Attached Garage
- Driveway
- RV Access or Parking
Property Views
- Mountain
- Neighborhood
Home Design
- Traditional Architecture
- Stem Wall Foundation
- Frame Construction
- Tile Roof
Interior Spaces
- 2,200 Sq Ft Home
- Multi-Level Property
- Vaulted Ceiling
- Ceiling Fan
- Skylights
- Wood Burning Fireplace
- Double Pane Windows
- Vinyl Clad Windows
- Family Room with Fireplace
- Living Room with Fireplace
- Dining Room
Kitchen
- Breakfast Bar
- Oven
- Cooktop
- Microwave
- Dishwasher
- Kitchen Island
- Stone Countertops
- Disposal
Flooring
- Carpet
- Tile
- Vinyl
Bedrooms and Bathrooms
- 3 Bedrooms
- Linen Closet
- Walk-In Closet
- Double Vanity
- Bathtub with Shower
Laundry
- Laundry Room
- Dryer
- Washer
Home Security
- Carbon Monoxide Detectors
- Fire and Smoke Detector
Outdoor Features
- Deck
- Patio
Schools
- Buckingham Elementary School
- Pilot Butte Middle School
- Mountain View Sr High School
Utilities
- Forced Air Heating and Cooling System
- Heating System Uses Natural Gas
- Water Heater
- Capping Fill
- Septic Tank
Community Details
- No Home Owners Association
- Bradetich Park Subdivision
Listing and Financial Details
- Legal Lot and Block 01300 / 7
- Assessor Parcel Number 165339
Ownership History
Purchase Details
Home Financials for this Owner
Home Financials are based on the most recent Mortgage that was taken out on this home.Purchase Details
Purchase Details
Home Financials for this Owner
Home Financials are based on the most recent Mortgage that was taken out on this home.Similar Homes in Bend, OR
Home Values in the Area
Average Home Value in this Area
Purchase History
| Date | Type | Sale Price | Title Company |
|---|---|---|---|
| Warranty Deed | $825,000 | Western Title & Escrow | |
| Interfamily Deed Transfer | -- | None Available | |
| Warranty Deed | $480,000 | Amerititle |
Mortgage History
| Date | Status | Loan Amount | Loan Type |
|---|---|---|---|
| Open | $165,000 | New Conventional | |
| Closed | $165,000 | New Conventional | |
| Previous Owner | $350,000 | New Conventional | |
| Previous Owner | $350,000 | Credit Line Revolving | |
| Previous Owner | $320,200 | VA | |
| Previous Owner | $325,000 | VA | |
| Previous Owner | $384,000 | New Conventional | |
| Previous Owner | $125,000 | Credit Line Revolving | |
| Previous Owner | $75,000 | Credit Line Revolving |
Property History
| Date | Event | Price | Change | Sq Ft Price |
|---|---|---|---|---|
| 05/19/2025 05/19/25 | For Sale | $950,000 | +15.2% | $432 / Sq Ft |
| 11/02/2021 11/02/21 | Sold | $825,000 | -6.1% | $375 / Sq Ft |
| 10/05/2021 10/05/21 | Pending | -- | -- | -- |
| 09/16/2021 09/16/21 | For Sale | $879,000 | -- | $400 / Sq Ft |
Tax History Compared to Growth
Tax History
| Year | Tax Paid | Tax Assessment Tax Assessment Total Assessment is a certain percentage of the fair market value that is determined by local assessors to be the total taxable value of land and additions on the property. | Land | Improvement |
|---|---|---|---|---|
| 2024 | $6,409 | $391,960 | -- | -- |
| 2023 | $6,050 | $380,550 | $0 | $0 |
| 2022 | $5,591 | $358,710 | $0 | $0 |
| 2021 | $5,623 | $348,270 | $0 | $0 |
| 2020 | $5,331 | $348,270 | $0 | $0 |
| 2019 | $5,180 | $338,130 | $0 | $0 |
| 2018 | $5,031 | $328,290 | $0 | $0 |
| 2017 | $4,899 | $318,730 | $0 | $0 |
| 2016 | $4,668 | $309,450 | $0 | $0 |
| 2015 | $4,536 | $300,440 | $0 | $0 |
| 2014 | $4,398 | $291,690 | $0 | $0 |
Agents Affiliated with this Home
-
Diane Lebeda
D
Seller's Agent in 2025
Diane Lebeda
Preferred Residential
(541) 306-3654
28 Total Sales
-
Ed Green

Seller's Agent in 2021
Ed Green
John L Scott Bend
(541) 598-5666
56 Total Sales
-
Micah Frazier
M
Buyer's Agent in 2021
Micah Frazier
eXp Realty, LLC
(541) 420-7750
103 Total Sales
Map
Source: Oregon Datashare
MLS Number: 220131877
APN: 165339
- 21420 Belknap Dr
- 21421 Belknap Dr
- 62725 Eagle Rd
- 21376 Oakview Dr
- 62713 Larkview Rd
- 2710 NE Great Horned Place
- 62716 Larkview Rd
- 62721 Larkview Rd
- 21344 Pelican Dr
- 3062 NE Red Oak Dr
- 2727 NE Great Horned Place
- 2713 NE Black Oak Place
- 21325 Pelican Dr
- 62713 Hawkview Rd
- 62705 Hamby Rd
- 62570 NE Loomis Ln Unit Lot 54
- 0 NE Loomis Ln Unit Lot 58
- 2328 NE Acorn Ct
- 2044 NE Altura Dr
- 21274 Beall Dr
