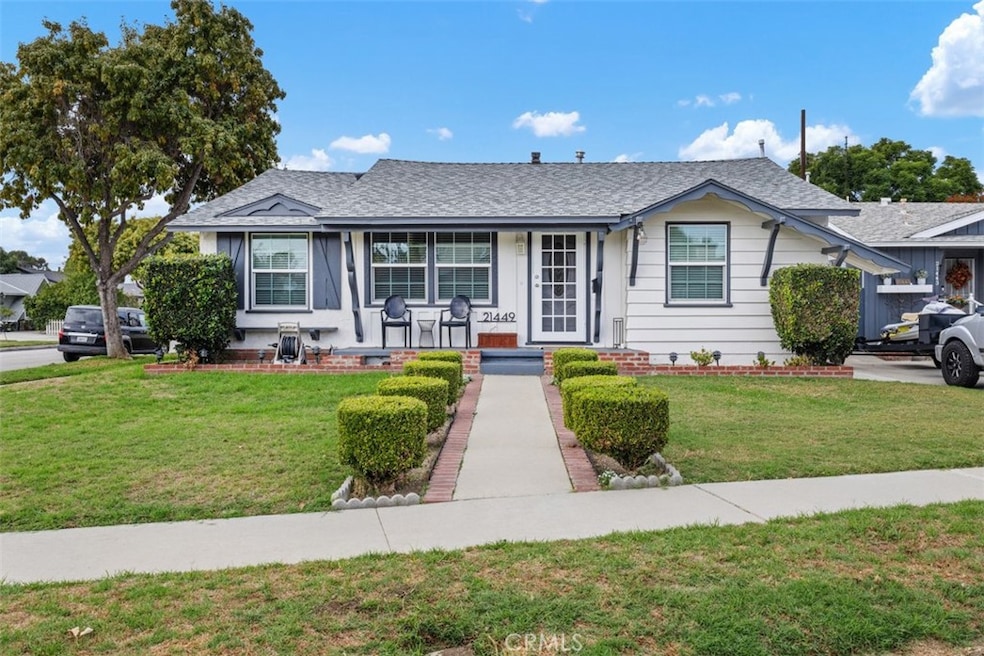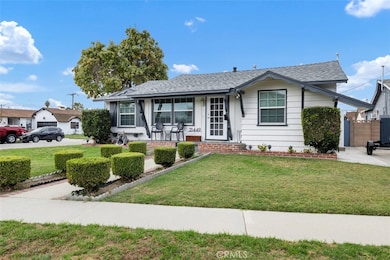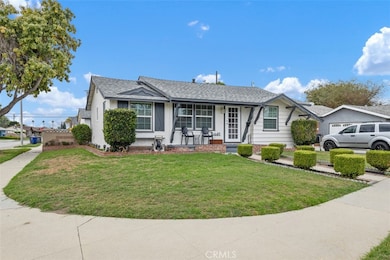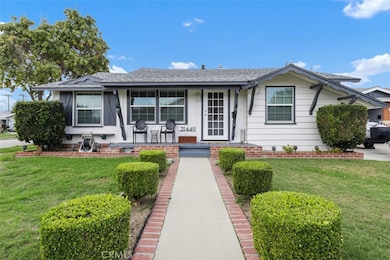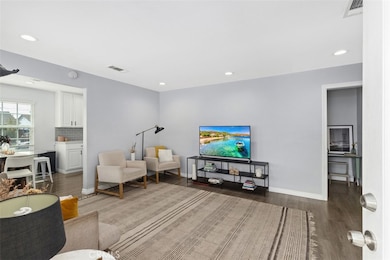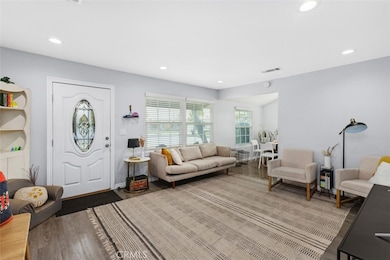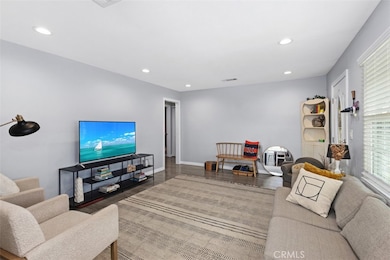21449 Verne Ave Lakewood, CA 90715
Imperial Estates NeighborhoodEstimated payment $5,495/month
Highlights
- Traditional Architecture
- Main Floor Bedroom
- Lawn
- Artesia High School Rated A-
- Quartz Countertops
- No HOA
About This Home
Fantastic purchase opportunity on this immaculate, TURN-KEY 3-bed 2-bath home on a corner lot with great curb appeal! This home is located on a quiet cul-de-sac street, in one of Lakewood’s most popular neighborhoods. Enter the home to enjoy a cozy great room where you can relax or entertain. The fully-remodeled kitchen and breakfast nook are flooded with natural light, creating a perfect environment you will love to cook in and dine together with loved ones. Upgrades in the kitchen include quartz countertops, subway tile backsplash and recessed lighting. Super spacious primary bedroom enjoys the most privacy and another tastefully remodeled ensuite bathroom with custom tile works and a walk-in closet. Nice size second and third bedrooms have ceiling fans, mirrored wardrobe doors and a walk-in closet. Both the primary bedroom and laundry room open up to the backyard, which has both a hardscaped area and a well maintained green lawn perfect for entertaining. Lastly, the two-car detached garage faces the adjacent street for convenient access. All upgrades have been done in recent years and include a repipe, newer roof, dual-pane windows, electrical, HVAC, luxury vinyl floors throughout, and plantation shutters. Excellent location near the 605 and 405 freeways and upscale shopping centers, and within the boundaries of the prized ABC Unified School District. This home truly checks off all the boxes and offers an unbeatable combination of charm and value. Don't miss out!
Listing Agent
ReMax Tiffany Real Estate Brokerage Phone: 714-473-0777 License #01087301 Listed on: 11/07/2025
Co-Listing Agent
Bullock Russell RE Services Brokerage Phone: 714-473-0777 License #02151589
Home Details
Home Type
- Single Family
Est. Annual Taxes
- $9,960
Year Built
- Built in 1959
Lot Details
- 5,292 Sq Ft Lot
- Sprinkler System
- Lawn
- Back and Front Yard
Parking
- 2 Car Garage
- Parking Available
- Side Facing Garage
- Single Garage Door
- Garage Door Opener
- Driveway
Home Design
- Traditional Architecture
- Entry on the 1st floor
Interior Spaces
- 1,303 Sq Ft Home
- 1-Story Property
- Ceiling Fan
- Recessed Lighting
- Double Pane Windows
- Plantation Shutters
- Blinds
- Living Room
- Vinyl Flooring
- Laundry Room
Kitchen
- Breakfast Area or Nook
- Eat-In Kitchen
- Gas Range
- Free-Standing Range
- Range Hood
- Microwave
- Water Line To Refrigerator
- Quartz Countertops
- Disposal
Bedrooms and Bathrooms
- 3 Main Level Bedrooms
- Walk-In Closet
- Remodeled Bathroom
- 2 Full Bathrooms
- Makeup or Vanity Space
- Bathtub with Shower
- Walk-in Shower
Home Security
- Carbon Monoxide Detectors
- Fire and Smoke Detector
Schools
- Fedde Middle School
- Artesia High School
Utilities
- Forced Air Heating and Cooling System
- Vented Exhaust Fan
- Water Heater
Additional Features
- Concrete Porch or Patio
- Suburban Location
Community Details
- No Home Owners Association
Listing and Financial Details
- Tax Lot 62
- Tax Tract Number 24535
- Assessor Parcel Number 7066011004
- $565 per year additional tax assessments
Map
Home Values in the Area
Average Home Value in this Area
Tax History
| Year | Tax Paid | Tax Assessment Tax Assessment Total Assessment is a certain percentage of the fair market value that is determined by local assessors to be the total taxable value of land and additions on the property. | Land | Improvement |
|---|---|---|---|---|
| 2025 | $9,960 | $841,500 | $650,760 | $190,740 |
| 2024 | $9,960 | $825,000 | $638,000 | $187,000 |
| 2023 | $4,641 | $370,622 | $199,359 | $171,263 |
| 2022 | $4,569 | $363,355 | $195,450 | $167,905 |
| 2021 | $4,461 | $356,231 | $191,618 | $164,613 |
| 2019 | $3,635 | $282,938 | $185,936 | $97,002 |
| 2018 | $3,356 | $277,391 | $182,291 | $95,100 |
| 2016 | $3,219 | $266,621 | $175,213 | $91,408 |
| 2015 | $3,178 | $262,617 | $172,582 | $90,035 |
| 2014 | $3,121 | $257,474 | $169,202 | $88,272 |
Property History
| Date | Event | Price | List to Sale | Price per Sq Ft | Prior Sale |
|---|---|---|---|---|---|
| 11/07/2025 11/07/25 | For Sale | $885,000 | +7.3% | $679 / Sq Ft | |
| 10/27/2023 10/27/23 | Sold | $825,000 | +0.6% | $623 / Sq Ft | View Prior Sale |
| 08/09/2023 08/09/23 | Pending | -- | -- | -- | |
| 08/06/2023 08/06/23 | For Sale | $819,900 | -- | $619 / Sq Ft |
Purchase History
| Date | Type | Sale Price | Title Company |
|---|---|---|---|
| Gift Deed | -- | Chicago Title Co |
Mortgage History
| Date | Status | Loan Amount | Loan Type |
|---|---|---|---|
| Closed | $21,000 | No Value Available |
Source: California Regional Multiple Listing Service (CRMLS)
MLS Number: PW25255970
APN: 7066-011-004
- 12550 E Carson St Unit 149
- 21908 Belshire Ave Unit 204
- 12550 Carson St Unit 87
- 12550 Carson St Unit 20
- 12220 211th St
- 21913 Belshire Ave Unit 16
- 21327 Norwalk Blvd Unit 31
- 21925 Belshire Ave Unit 7
- 20833 Verne Ave
- 9080 Bloomfield St Unit 231
- 9080 Bloomfield St Unit 145
- 9080 Bloomfield Ave Unit 237
- 9080 Bloomfield Ave Unit 167
- 9080 Bloomfield Ave Unit 79
- 9080 Bloomfield Ave Unit 126
- 9080 Bloomfield Ave Unit 33
- 9080 Bloomfield Ave Unit 209
- 9080 Bloomfield Ave Unit 77
- 12141 Centralia St Unit 119
- 21607 Juan Ave Unit 39
- 21418 Bloomfield Ave
- 12613 Gradwell St
- 20937 Bloomfield Ave
- 20919 Bloomfield Ave
- 12750 Centralia St Unit 229
- 4455 Casa Grande Cir
- 12100 226th St
- 12350 Del Amo Blvd
- 4550 Lincoln Ave
- 22023 Violeta Ave
- 12436 Del Amo Blvd Unit 211
- 20600 Seine Ave
- 11933 206th St
- 4662 Lincoln Ave
- 8871 Belmont St
- 11839 205th St
- 8561 Belmont St Unit 8
- 8561 Belmont St Unit 7
- 8561 Belmont St Unit 5
- 8561 Belmont St Unit 4
