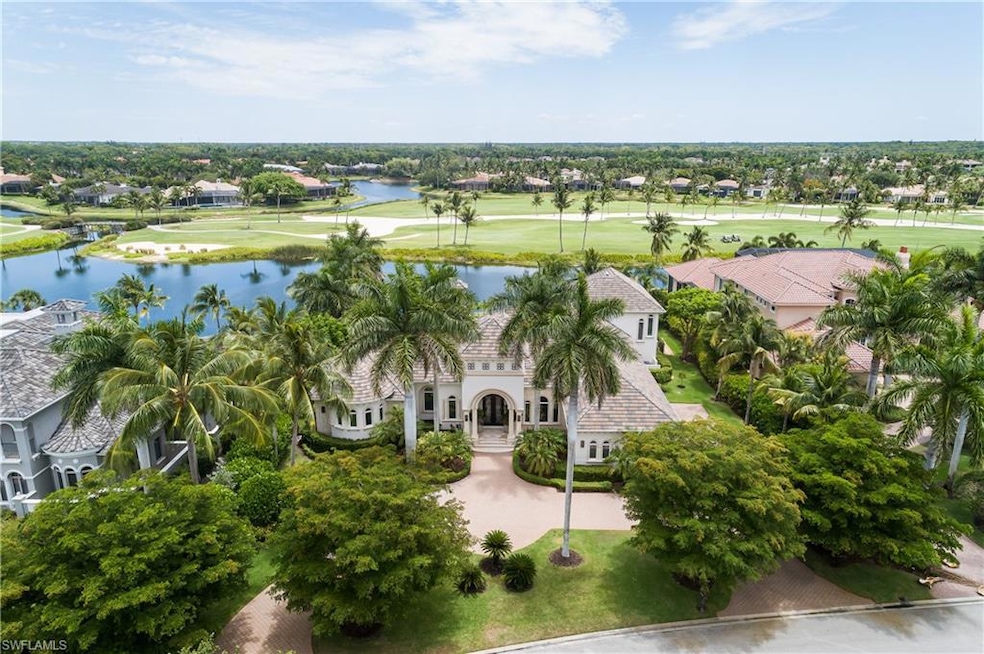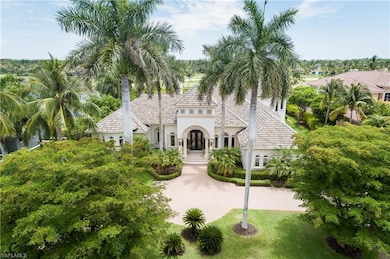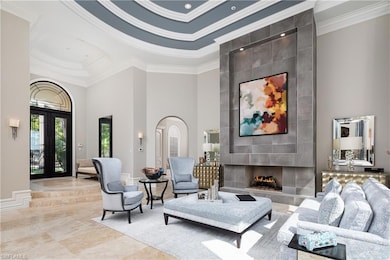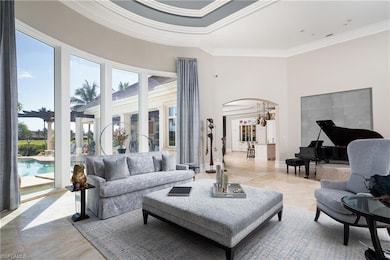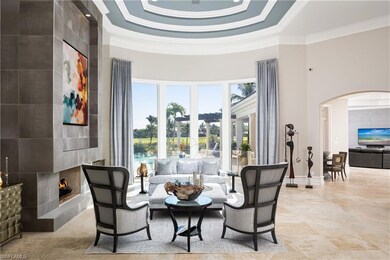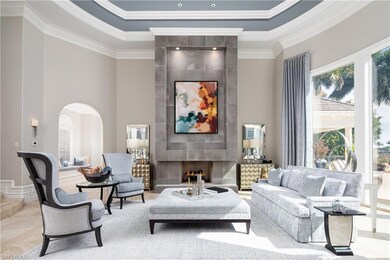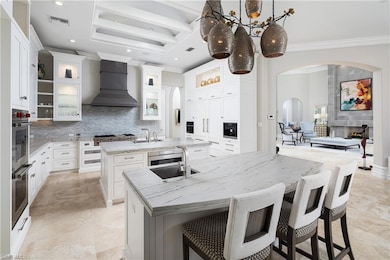
2145 Canna Way Naples, FL 34105
Grey Oaks NeighborhoodEstimated payment $63,135/month
Highlights
- Lake Front
- Full Service Day or Wellness Spa
- Fitness Center
- Poinciana Elementary School Rated A-
- Golf Course Community
- Gated with Attendant
About This Home
IMMEDIATE GOLF MEMBERSHIP POSSIBLE. Perfectly sited on one of Grey Oaks’ most prestigious streets with sweeping water and fairway views, 2145 Canna Way will simply captivate you. In this incredible, recently renovated property, classic architecture has been artfully blended with a striking, modern interior to produce more than 6,000 square feet of luxury living space with soaring ceilings and abundant light. Most prominent is the enormous, state-of-the-art kitchen boasting double islands, Wolf and Miele appliances including a steam oven, warming drawer, inset gourmet coffee maker, two dishwashers and a large hidden pantry. A comfortable family room adjoins the kitchen with wine coolers and ice maker and a wet bar concealed behind custom art glass panels - true works of art. The large and lavish primary suite with custom closets is accompanied by 3 other king-bedroom suites each with baths ensuite and large walk-in closets. Another highlight is the huge, richly paneled study and a flexible second floor loft space - perfect for a guest getaway or grand children play space. Outside, flanking the pool, is a giant outdoor family room with fireplace, television, outdoor kitchen and motorized shutters and screens. It simply beckons year-round entertaining with the breathtaking view as the backdrop. During the renovation, wiring, plumbing and HVAC systems were replaced as were the roof and garage doors and the front facade was redesigned and rebuilt. Control Four lighting and home automation was also added. An over-sized 3 car garage with custom cabinetry completes the offering. All of this is set with a long water view which also encompasses 2 fairways of the Palm course, one of three championship courses at the incomparable Grey Oaks Country Club. Grey Oaks delivers unrivaled amenities such as 2 club houses, a resort-style pool, a tennis and pickle ball center, three dining venues and an amazing 30,000 sq. ft. Wellness Center and Spa. Art and personal property excluded.
Home Details
Home Type
- Single Family
Est. Annual Taxes
- $37,935
Year Built
- Built in 2003
Lot Details
- 0.76 Acre Lot
- Lot Dimensions: 144
- Lake Front
- Cul-De-Sac
- North Facing Home
HOA Fees
Parking
- 3 Car Attached Garage
- Automatic Garage Door Opener
- Deeded Parking
Property Views
- Lake
- Golf Course
Home Design
- Traditional Architecture
- Concrete Block With Brick
- Poured Concrete
- Stucco
- Tile
Interior Spaces
- 6,074 Sq Ft Home
- 2-Story Property
- Wet Bar
- Custom Mirrors
- Central Vacuum
- Cathedral Ceiling
- Fireplace
- Electric Shutters
- Floor-to-Ceiling Windows
- Arched Windows
- Transom Windows
- Casement Windows
- French Doors
- Family Room
- Formal Dining Room
- Home Office
- Screened Porch
Kitchen
- Eat-In Kitchen
- Breakfast Bar
- Built-In Double Oven
- Warming Drawer
- Microwave
- Ice Maker
- Dishwasher
- Wine Cooler
- Built-In or Custom Kitchen Cabinets
- Disposal
Flooring
- Wood
- Carpet
- Marble
Bedrooms and Bathrooms
- 4 Bedrooms
- Sitting Area In Primary Bedroom
- Primary Bedroom on Main
- Split Bedroom Floorplan
- Built-In Bedroom Cabinets
- Walk-In Closet
- Dual Sinks
Laundry
- Laundry Room
- Dryer
- Washer
- Laundry Tub
Home Security
- Monitored
- High Impact Door
- Fire and Smoke Detector
Pool
- Heated Infinity Pool
- Heated Pool and Spa
- Heated Spa
- In Ground Spa
Outdoor Features
- Balcony
- Patio
- Outdoor Fireplace
- Outdoor Kitchen
- Lanai
Schools
- Poinciana Elementary School
- Gulfview Middle School
- Naples High School
Utilities
- Central Heating and Cooling System
- Underground Utilities
- Propane
- Tankless Water Heater
- Cable TV Available
Listing and Financial Details
- Assessor Parcel Number 47790160242
Community Details
Overview
- Grey Oaks Community
Amenities
- Full Service Day or Wellness Spa
- Clubhouse
Recreation
- Golf Course Community
- Tennis Courts
- Community Basketball Court
- Pickleball Courts
- Fitness Center
- Putting Green
- Bike Trail
Security
- Gated with Attendant
Map
Home Values in the Area
Average Home Value in this Area
Tax History
| Year | Tax Paid | Tax Assessment Tax Assessment Total Assessment is a certain percentage of the fair market value that is determined by local assessors to be the total taxable value of land and additions on the property. | Land | Improvement |
|---|---|---|---|---|
| 2023 | $37,935 | $3,694,259 | $0 | $0 |
| 2022 | $39,115 | $3,586,659 | $0 | $0 |
| 2021 | $39,538 | $3,482,193 | $314,378 | $3,167,815 |
| 2020 | $43,356 | $3,853,240 | $0 | $0 |
| 2019 | $42,265 | $3,730,394 | $827,310 | $2,903,084 |
| 2018 | $43,486 | $3,844,373 | $1,274,057 | $2,570,316 |
| 2017 | $34,078 | $2,994,308 | $0 | $0 |
| 2016 | $33,481 | $2,932,721 | $0 | $0 |
| 2015 | $33,736 | $2,912,335 | $0 | $0 |
| 2014 | $33,824 | $2,839,221 | $0 | $0 |
Property History
| Date | Event | Price | Change | Sq Ft Price |
|---|---|---|---|---|
| 04/04/2025 04/04/25 | Price Changed | $10,500,000 | -4.5% | $1,729 / Sq Ft |
| 01/31/2025 01/31/25 | For Sale | $10,995,000 | -- | $1,810 / Sq Ft |
Deed History
| Date | Type | Sale Price | Title Company |
|---|---|---|---|
| Warranty Deed | -- | None Listed On Document | |
| Warranty Deed | -- | None Listed On Document | |
| Warranty Deed | $2,300,000 | None Available | |
| Warranty Deed | $3,844,600 | Attorney | |
| Warranty Deed | $3,600,000 | Lsl Title |
Mortgage History
| Date | Status | Loan Amount | Loan Type |
|---|---|---|---|
| Previous Owner | $2,550,000 | Adjustable Rate Mortgage/ARM | |
| Previous Owner | $2,300,000 | Commercial |
Similar Homes in Naples, FL
Source: Naples Area Board of REALTORS®
MLS Number: 225011355
APN: 47790160242
- 2116 Canna Way
- 1716 Venezia Way
- 2390 King Palm Way
- 2339 Alexander Palm Dr
- 2382 King Palm Way
- 2366 Alexander Palm Dr
- 1833 Plumbago Ln
- 2012 Isla Vista Ln
- 2387 Terra Verde Ln Unit 2387
- 2153 Asti Ct
- 2274 Silver Palm Place Unit 10
- 2618 Trillium Way
- 2306 Tradition Way Unit 101
- 3219 Horse Carriage Way Unit 2
- 3219 Horse Carriage Way Unit 306
