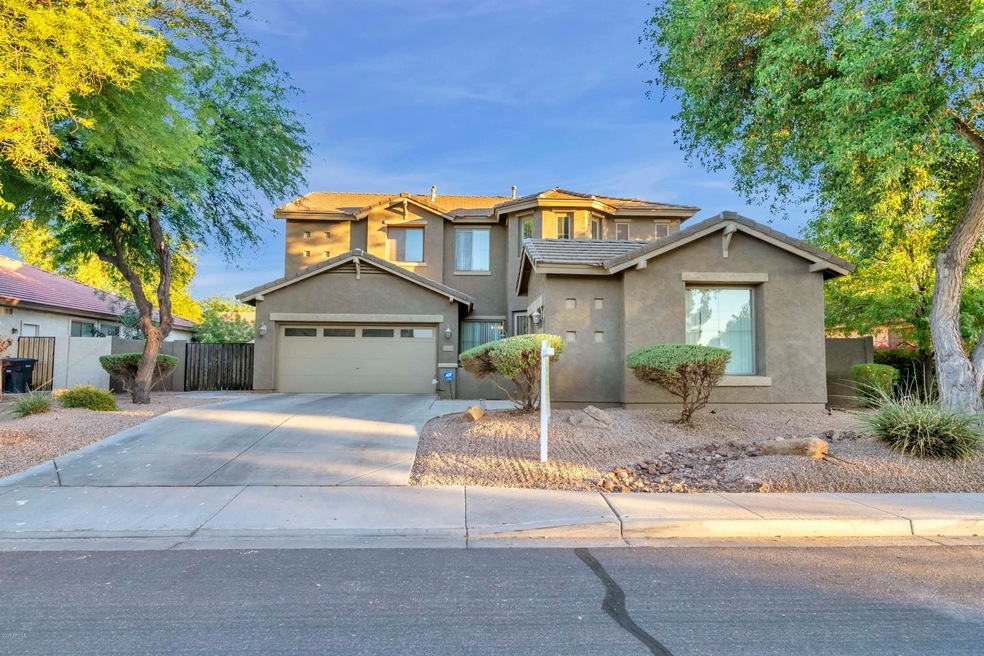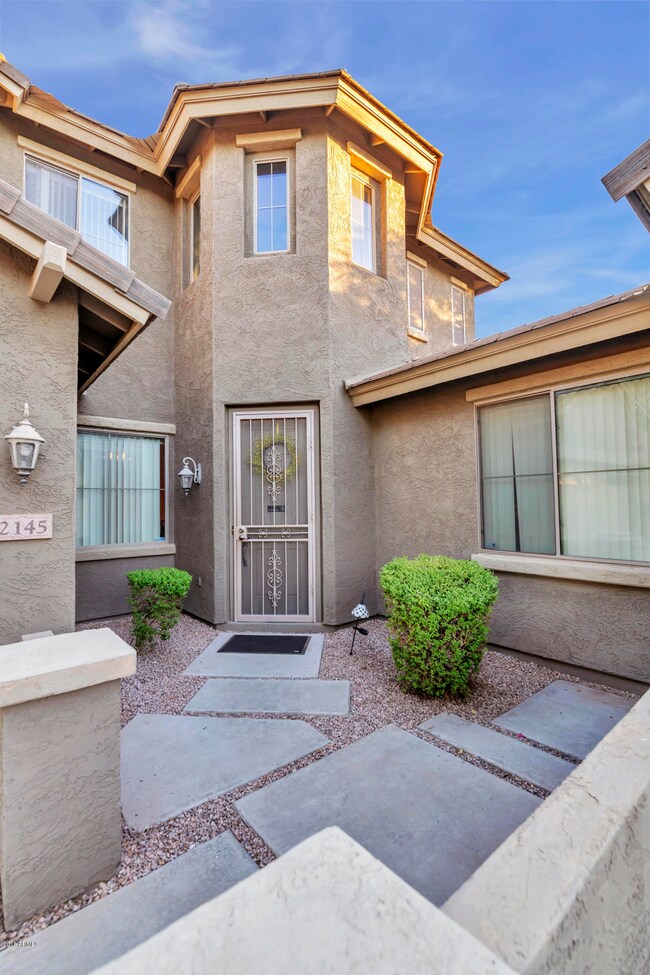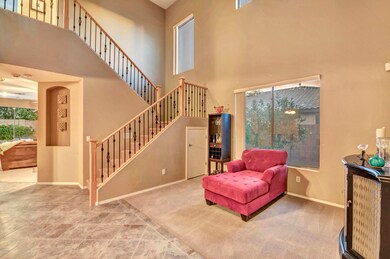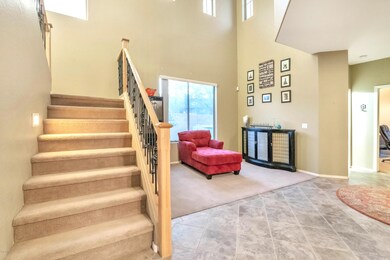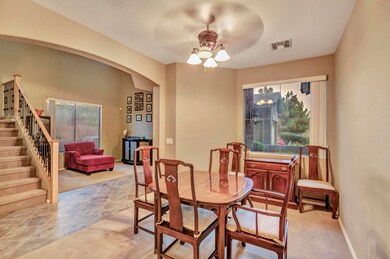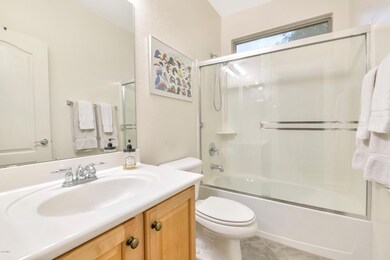
2145 E Grand Canyon Dr Chandler, AZ 85249
South Chandler NeighborhoodEstimated Value: $727,753 - $766,000
Highlights
- Play Pool
- Golf Cart Garage
- 3 Car Direct Access Garage
- John & Carol Carlson Elementary School Rated A
- Covered patio or porch
- Eat-In Kitchen
About This Home
As of August 2018Are you ready to move? Let us introduce you to this popular floor plan by Shea Homes in the desirable Cooper Corners East Community, situated on a premium lot across from the community park. A welcoming foyer leads you to a formal living and separate dining room into the large family room with corner fireplace. An oversized kitchen with granite slab counter tops, kitchen island, lots of cabinet space, pull out shelves, pantry, peninsula island and breakfast nook is overlooking the family room. Lots of windows for natural light. One bedroom and full bath downstairs, great as guest room or mother-in-law suite. The upgraded wrought iron staircase brings you upstairs to the spacious loft with round room, master suite and 2 additional bedrooms. Don't miss out on the beautiful backyard.... featuring a sparkling pebble tec pool w/water feature, artificial grass and large patio. A great place to unwind after a long day or entertain your guest! This one won't last long!
Last Agent to Sell the Property
Weichert, Realtors - Courtney Valleywide Brokerage Phone: 480-705-9600 License #BR008293000 Listed on: 06/25/2018

Home Details
Home Type
- Single Family
Est. Annual Taxes
- $2,533
Year Built
- Built in 2004
Lot Details
- 8,932 Sq Ft Lot
- Block Wall Fence
- Artificial Turf
HOA Fees
- $68 Monthly HOA Fees
Parking
- 3 Car Direct Access Garage
- Tandem Parking
- Garage Door Opener
- Golf Cart Garage
Home Design
- Wood Frame Construction
- Tile Roof
- Stucco
Interior Spaces
- 2,762 Sq Ft Home
- 2-Story Property
- Ceiling height of 9 feet or more
- Gas Fireplace
- Double Pane Windows
- Family Room with Fireplace
- Security System Owned
Kitchen
- Eat-In Kitchen
- Breakfast Bar
- Built-In Microwave
- Kitchen Island
Flooring
- Carpet
- Stone
Bedrooms and Bathrooms
- 4 Bedrooms
- Primary Bathroom is a Full Bathroom
- 3 Bathrooms
- Dual Vanity Sinks in Primary Bathroom
- Bathtub With Separate Shower Stall
Outdoor Features
- Play Pool
- Covered patio or porch
- Outdoor Storage
Schools
- San Tan Elementary
- Perry High School
Utilities
- Refrigerated Cooling System
- Zoned Heating
- Heating System Uses Natural Gas
- High Speed Internet
- Cable TV Available
Listing and Financial Details
- Tax Lot 49
- Assessor Parcel Number 303-44-673
Community Details
Overview
- Association fees include ground maintenance
- Aam Association, Phone Number (602) 957-9191
- Built by Shea Homes
- Cooper Corners Subdivision
Recreation
- Community Playground
- Bike Trail
Ownership History
Purchase Details
Purchase Details
Home Financials for this Owner
Home Financials are based on the most recent Mortgage that was taken out on this home.Purchase Details
Home Financials for this Owner
Home Financials are based on the most recent Mortgage that was taken out on this home.Purchase Details
Home Financials for this Owner
Home Financials are based on the most recent Mortgage that was taken out on this home.Purchase Details
Home Financials for this Owner
Home Financials are based on the most recent Mortgage that was taken out on this home.Similar Homes in Chandler, AZ
Home Values in the Area
Average Home Value in this Area
Purchase History
| Date | Buyer | Sale Price | Title Company |
|---|---|---|---|
| Gregory Jason Peters | -- | None Listed On Document | |
| Peters Gregory | $407,500 | First American Title Insuran | |
| Fehling Brian | $343,000 | Fidelity National Title Agen | |
| Kim Soung Hoon | $264,493 | First American Title Ins Co | |
| Shea Homes Arizona Lp | -- | First American Title Ins Co |
Mortgage History
| Date | Status | Borrower | Loan Amount |
|---|---|---|---|
| Previous Owner | Peters Gregory | $277,345 | |
| Previous Owner | Peters Gregory | $282,500 | |
| Previous Owner | Fehling Brian | $243,000 | |
| Previous Owner | Kim Soung Hoon | $348,461 | |
| Previous Owner | Kim Soung Hoon | $361,550 | |
| Previous Owner | Kim Soung Hoon | $34,675 | |
| Previous Owner | Kim Soung H | $259,219 | |
| Previous Owner | Kim Soung Hoon | $255,018 |
Property History
| Date | Event | Price | Change | Sq Ft Price |
|---|---|---|---|---|
| 08/01/2018 08/01/18 | Sold | $407,500 | +2.1% | $148 / Sq Ft |
| 06/26/2018 06/26/18 | Pending | -- | -- | -- |
| 06/25/2018 06/25/18 | For Sale | $399,000 | +16.3% | $144 / Sq Ft |
| 03/15/2013 03/15/13 | Sold | $343,000 | -2.0% | $124 / Sq Ft |
| 02/27/2013 02/27/13 | Pending | -- | -- | -- |
| 02/15/2013 02/15/13 | Price Changed | $349,900 | +0.3% | $127 / Sq Ft |
| 02/15/2013 02/15/13 | Price Changed | $349,000 | -2.8% | $126 / Sq Ft |
| 01/28/2013 01/28/13 | Price Changed | $359,000 | -1.6% | $130 / Sq Ft |
| 11/30/2012 11/30/12 | For Sale | $365,000 | -- | $132 / Sq Ft |
Tax History Compared to Growth
Tax History
| Year | Tax Paid | Tax Assessment Tax Assessment Total Assessment is a certain percentage of the fair market value that is determined by local assessors to be the total taxable value of land and additions on the property. | Land | Improvement |
|---|---|---|---|---|
| 2025 | $2,868 | $38,060 | -- | -- |
| 2024 | $3,477 | $36,248 | -- | -- |
| 2023 | $3,477 | $51,930 | $10,380 | $41,550 |
| 2022 | $3,368 | $37,680 | $7,530 | $30,150 |
| 2021 | $3,454 | $34,630 | $6,920 | $27,710 |
| 2020 | $3,434 | $33,120 | $6,620 | $26,500 |
| 2019 | $3,314 | $31,830 | $6,360 | $25,470 |
| 2018 | $2,716 | $28,280 | $5,650 | $22,630 |
| 2017 | $2,533 | $28,300 | $5,660 | $22,640 |
| 2016 | $2,440 | $28,100 | $5,620 | $22,480 |
| 2015 | $2,362 | $27,530 | $5,500 | $22,030 |
Agents Affiliated with this Home
-
Randy Courtney

Seller's Agent in 2018
Randy Courtney
Weichert, Realtors - Courtney Valleywide
(602) 615-6500
10 in this area
300 Total Sales
-
David Terwilliger

Buyer's Agent in 2018
David Terwilliger
HomeSmart
(602) 509-3007
45 Total Sales
-
Tim Cusick

Seller's Agent in 2013
Tim Cusick
Homelogic Real Estate
(602) 790-7966
1 in this area
335 Total Sales
-
Bella Jampolsky

Buyer's Agent in 2013
Bella Jampolsky
HomeSmart
(602) 550-5985
1 in this area
24 Total Sales
Map
Source: Arizona Regional Multiple Listing Service (ARMLS)
MLS Number: 5785244
APN: 303-44-673
- 4123 S Wayne Place
- 2112 E Yellowstone Place
- 2282 E Zion Way
- 2156 E Aloe Place
- 1971 E Yellowstone Place
- 1970 E Yellowstone Place
- 2361 E Everglade Ct
- 1955 E Grand Canyon Dr
- 1923 E Zion Way
- 2280 E Aloe Place
- 2257 E Redwood Ct
- 2329 E Ebony Dr
- 2452 E Aloe Place
- 2203 E Tonto Place
- 3750 S Ashley Place
- 2453 E Ebony Dr
- 1805 E Aloe Place
- 1975 E Tonto Dr
- 2472 E Prescott Place
- 1980 E Horseshoe Dr
- 2145 E Grand Canyon Dr
- 2135 E Grand Canyon Dr
- 2155 E Grand Canyon Dr
- 2148 E Glacier Place
- 2158 E Glacier Place
- 2125 E Grand Canyon Dr
- 2165 E Grand Canyon Dr
- 2138 E Glacier Place
- 2168 E Glacier Place
- 2128 E Glacier Place
- 2156 E Grand Canyon Dr
- 2115 E Grand Canyon Dr
- 2175 E Grand Canyon Dr
- 2178 E Glacier Place
- 2176 E Grand Canyon Dr
- 2118 E Glacier Place
- 2105 E Grand Canyon Dr
- 2143 E Zion Way
- 2188 E Glacier Place
- 2147 E Glacier Place
