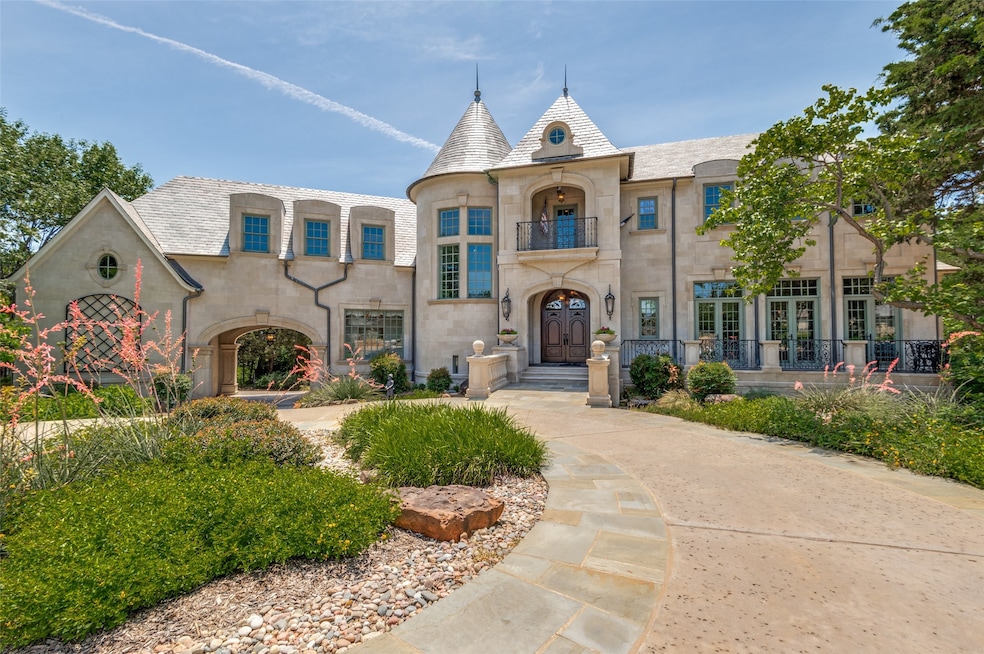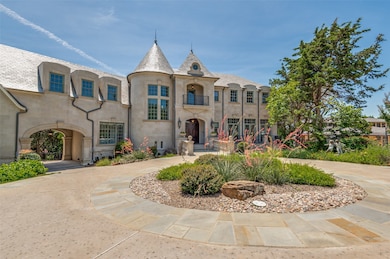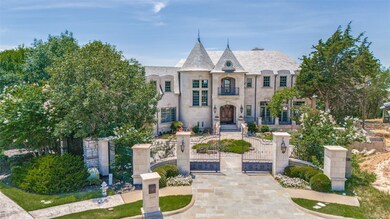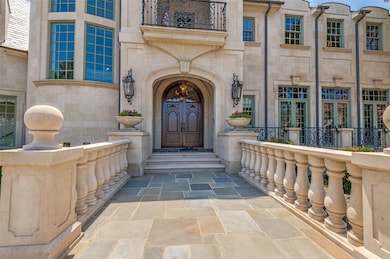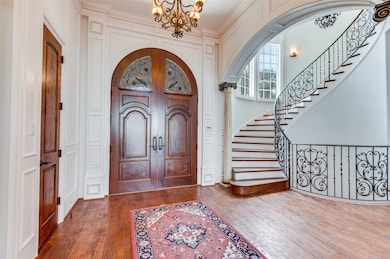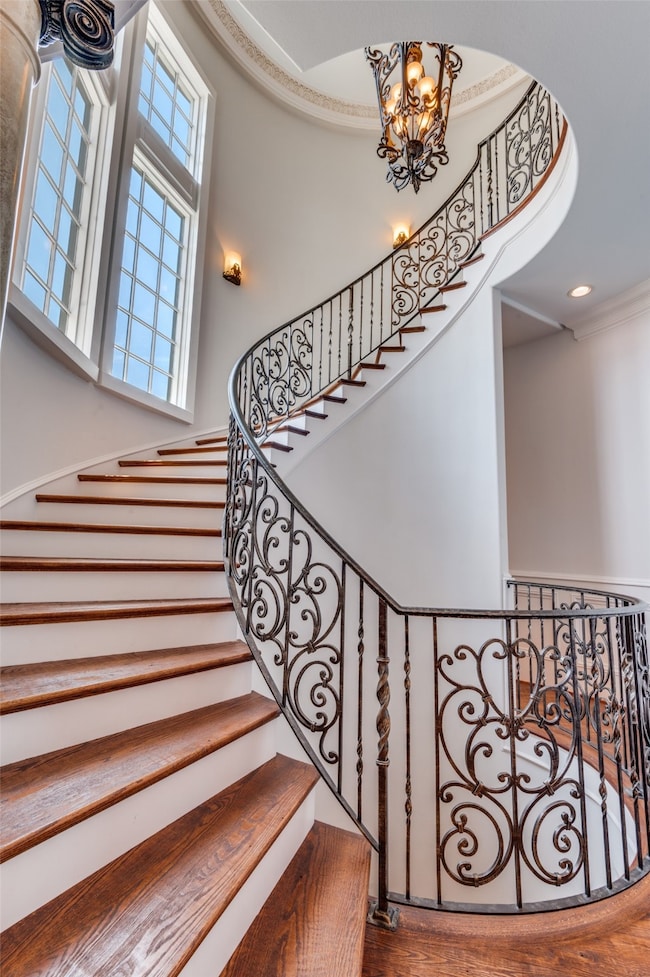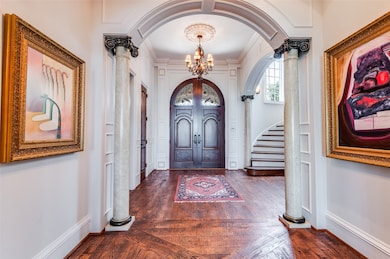
2145 Grand View Ct Cedar Hill, TX 75104
Lake Ridge NeighborhoodEstimated payment $13,622/month
Highlights
- Infinity Pool
- Gated Community
- Open Floorplan
- Gated Parking
- 3.02 Acre Lot
- Fireplace in Bathroom
About This Home
A Hilltop Masterpiece with Unmatched Views of the Entire DFW Skyline. Welcome to one of Cedar Hill’s most iconic estates — a breathtaking luxury custom home perched high above the Metroplex with panoramic views of Joe Pool Lake and beyond. This architectural gem spans over 7,000 square feet across 3.5 stories, offering a rare blend of elegance, privacy, and lifestyle. Set on more than 3 acres in a prestigious gated community — with an additional private gate and circular drive — this home is a sanctuary like no other. Step inside to discover 5 spacious bedrooms, 5 full and 2 half baths, a true wine cellar, and luxury finishes at every turn. The home also features a private elevator that accesses three floors, ensuring convenience and comfort for all. The mother-in-law suite with a private laundry is ideal for multi-generational living or extended guests. Outside, entertain in style with a resort-style infinity edge pool, two hot tubs, and a fully-equipped cabana — all positioned to capture jaw-dropping sunsets and city lights. Golf lovers will enjoy their own 2-hole course, while nature lovers will appreciate the custom stream and pond, beautifully designed to welcome your guests in unforgettable fashion. A private office with balcony overlooks the city skyline, creating the perfect blend of work and inspiration. The custom limestone exterior, slate roof, and impeccable craftsmanship throughout add to the home’s timeless elegance. Located just minutes from Joe Pool Lake, Tangle Ridge Golf Course, and miles of scenic trails, this one-of-a-kind estate offers both serenity and convenience. Truly a must-see — schedule your private tour today. Homes like this simply don’t come around often.
Last Listed By
United Real Estate Brokerage Phone: 214-972-5960 License #0602639 Listed on: 06/06/2025

Home Details
Home Type
- Single Family
Est. Annual Taxes
- $34,901
Year Built
- Built in 2008
Lot Details
- 3.02 Acre Lot
- Gated Home
- Wrought Iron Fence
- High Fence
- Landscaped
- Interior Lot
- Sprinkler System
- Many Trees
HOA Fees
- $100 Monthly HOA Fees
Parking
- 4 Car Attached Garage
- Side Facing Garage
- Circular Driveway
- Gated Parking
Home Design
- Pillar, Post or Pier Foundation
- Slate Roof
Interior Spaces
- 7,118 Sq Ft Home
- 3-Story Property
- Open Floorplan
- Wet Bar
- Home Theater Equipment
- Built-In Features
- Woodwork
- Cathedral Ceiling
- Ceiling Fan
- Chandelier
- Propane Fireplace
- Bay Window
- Living Room with Fireplace
- 5 Fireplaces
Kitchen
- Eat-In Kitchen
- Double Oven
- Built-In Gas Range
- Microwave
- Dishwasher
- Kitchen Island
- Granite Countertops
- Disposal
Flooring
- Wood
- Marble
Bedrooms and Bathrooms
- 5 Bedrooms
- Walk-In Closet
- Fireplace in Bathroom
Home Security
- Home Security System
- Security Lights
- Security Gate
- Carbon Monoxide Detectors
- Fire and Smoke Detector
Accessible Home Design
- Accessible Elevator Installed
Pool
- Infinity Pool
- Pool and Spa
Outdoor Features
- Balcony
- Covered patio or porch
- Terrace
- Outdoor Grill
Schools
- Lakeridge Elementary School
- Cedar Hill High School
Utilities
- Central Heating and Cooling System
- Propane
- Tankless Water Heater
- High Speed Internet
- Cable TV Available
Listing and Financial Details
- Tax Lot 1137
- Assessor Parcel Number 16027960001137000
Community Details
Overview
- Association fees include management, security
- Property Owners Of Lake Ridge Association
- Lake Ridge Sec 15 Ph 02 Subdivision
Recreation
- Community Playground
Security
- Gated Community
Map
Home Values in the Area
Average Home Value in this Area
Tax History
| Year | Tax Paid | Tax Assessment Tax Assessment Total Assessment is a certain percentage of the fair market value that is determined by local assessors to be the total taxable value of land and additions on the property. | Land | Improvement |
|---|---|---|---|---|
| 2023 | $22,621 | $1,674,740 | $528,500 | $1,146,240 |
| 2022 | $39,262 | $1,547,420 | $528,500 | $1,018,920 |
| 2021 | $33,906 | $1,328,680 | $282,250 | $1,046,430 |
| 2020 | $34,695 | $1,328,680 | $282,250 | $1,046,430 |
| 2019 | $36,267 | $1,328,680 | $282,250 | $1,046,430 |
| 2018 | $37,458 | $1,304,470 | $283,130 | $1,021,340 |
| 2017 | $37,458 | $1,304,470 | $283,130 | $1,021,340 |
| 2016 | $37,431 | $1,304,470 | $283,130 | $1,021,340 |
| 2015 | $37,668 | $1,304,470 | $283,130 | $1,021,340 |
| 2014 | $37,668 | $1,304,470 | $283,130 | $1,021,340 |
Property History
| Date | Event | Price | Change | Sq Ft Price |
|---|---|---|---|---|
| 06/06/2025 06/06/25 | For Sale | $2,000,000 | -- | $281 / Sq Ft |
Purchase History
| Date | Type | Sale Price | Title Company |
|---|---|---|---|
| Warranty Deed | -- | None Listed On Document | |
| Warranty Deed | -- | None Available | |
| Warranty Deed | -- | Rtt | |
| Vendors Lien | -- | -- |
Mortgage History
| Date | Status | Loan Amount | Loan Type |
|---|---|---|---|
| Previous Owner | $265,500 | No Value Available |
Similar Homes in Cedar Hill, TX
Source: North Texas Real Estate Information Systems (NTREIS)
MLS Number: 20961208
APN: 16027960001137000
- 236 Royal Vista Dr
- 2045 Mansfield Rd
- 2221 Southern Oaks Dr
- 2202 Mountain Lakes Dr
- 2372 Mystic Shore Dr
- 2102 Holly Ridge Ct
- 440 Robin Rd
- 2348 Mystic Shore Dr
- 2217 Donice Ct
- 3 Robin Rd
- 2378 Mystic Shore Dr
- 2776 S Lakeview Dr
- 420 Rolling Oaks Ridge
- 2216 Bluff Ct
- 2 Summit Place
- 2224 Bluff Ct
- 1923 Juniper Ridge Rd
- 10 Summit Place
- 1665 W Belt Line Rd
- 423 Golden Pond Dr
