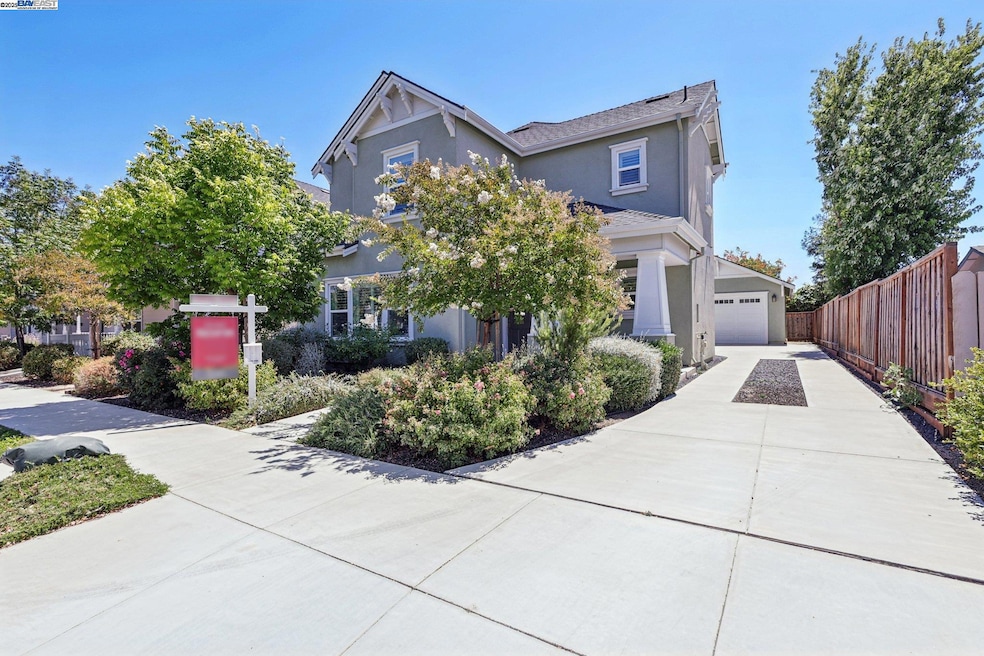
2145 Linden St Livermore, CA 94551
Downtown Livermore NeighborhoodEstimated payment $8,106/month
Highlights
- Updated Kitchen
- Contemporary Architecture
- 2 Car Detached Garage
- Livermore High School Rated A-
- No HOA
- Side by Side Parking
About This Home
Discover modern living just moments from downtown Livermore in this stylish north-facing home built in 2018. Boasting a versatile floor plan, the main level features a convenient bedroom and full bath—ideal for guests or multi-generational living—alongside newer luxury vinyl plank flooring and dual pane windows throughout. The updated kitchen shines with a gas cooktop, slab stone countertops, and an open layout perfect for entertaining. Upstairs offers three additional bedrooms and a full bath, including a spacious primary suite with a large walk-in closet and a luxurious bath featuring a glass-enclosed shower and soaking tub. The detached garage provides potential for an in-law unit or ADU addition. Enjoy walkability to downtown Livermore’s shops and restaurants and a quick commute via the nearby ACE Train to Silicon Valley.
Listing Agent
Moe Yousofi
License #01420987 Listed on: 08/20/2025

Open House Schedule
-
Sunday, August 24, 20252:00 to 4:00 pm8/24/2025 2:00:00 PM +00:008/24/2025 4:00:00 PM +00:00Downtown Livermore home?Add to Calendar
Home Details
Home Type
- Single Family
Est. Annual Taxes
- $12,337
Year Built
- Built in 2019
Lot Details
- 5,002 Sq Ft Lot
- North Facing Home
- Back Yard
Parking
- 2 Car Detached Garage
- Rear-Facing Garage
- Side by Side Parking
- Garage Door Opener
Home Design
- Contemporary Architecture
- Slab Foundation
- Composition Shingle Roof
- Stucco
Interior Spaces
- 2-Story Property
- Gas Fireplace
Kitchen
- Updated Kitchen
- Gas Range
- Microwave
- Dishwasher
Flooring
- Tile
- Vinyl
Bedrooms and Bathrooms
- 4 Bedrooms
- 3 Full Bathrooms
Laundry
- Laundry closet
- Dryer
- Washer
Utilities
- Zoned Heating and Cooling System
- 220 Volts in Kitchen
Community Details
- No Home Owners Association
- Livermore Subdivision
Listing and Financial Details
- Assessor Parcel Number 9822812
Map
Home Values in the Area
Average Home Value in this Area
Tax History
| Year | Tax Paid | Tax Assessment Tax Assessment Total Assessment is a certain percentage of the fair market value that is determined by local assessors to be the total taxable value of land and additions on the property. | Land | Improvement |
|---|---|---|---|---|
| 2025 | $12,337 | $1,005,873 | $306,762 | $706,111 |
| 2024 | $12,337 | $986,015 | $300,748 | $692,267 |
| 2023 | $12,166 | $973,548 | $294,852 | $678,696 |
| 2022 | $12,003 | $947,461 | $289,071 | $665,390 |
| 2021 | $11,026 | $928,748 | $283,404 | $652,344 |
| 2020 | $11,438 | $926,160 | $280,500 | $645,660 |
| 2019 | $8,013 | $603,597 | $253,597 | $350,000 |
| 2018 | $3,097 | $248,625 | $248,625 | $0 |
| 2017 | $3,031 | $243,750 | $243,750 | $0 |
| 2016 | $2,378 | $191,334 | $191,334 | $0 |
| 2015 | $2,236 | $188,461 | $188,461 | $0 |
| 2014 | $2,202 | $184,770 | $184,770 | $0 |
Property History
| Date | Event | Price | Change | Sq Ft Price |
|---|---|---|---|---|
| 08/20/2025 08/20/25 | For Sale | $1,299,000 | -- | $659 / Sq Ft |
Purchase History
| Date | Type | Sale Price | Title Company |
|---|---|---|---|
| Grant Deed | $908,000 | Old Republic Title Company | |
| Grant Deed | $975,000 | None Available | |
| Grant Deed | $975,000 | Old Republic Title Company |
Mortgage History
| Date | Status | Loan Amount | Loan Type |
|---|---|---|---|
| Open | $576,300 | New Conventional | |
| Closed | $586,000 | Adjustable Rate Mortgage/ARM | |
| Closed | $588,000 | Adjustable Rate Mortgage/ARM | |
| Previous Owner | $2,470,000 | Unknown |
Similar Homes in Livermore, CA
Source: Bay East Association of REALTORS®
MLS Number: 41108822
APN: 098-0228-001-02
- 161 N L St Unit 101
- 2672 Kelly St
- 810 N O St
- 1948 Railroad Ave Unit 104
- 428 N P St
- 736 N P St
- 633 N P St
- 2163 Elsa Common
- 1464 Locust St
- 342 Adelle St
- 2845 Briarwood Dr
- 1247 Locust St
- 1244 Locust St
- 1115 N P St
- 1172 Pine St
- 2908 Worthing Common
- 1055 Locust St
- 1052 Rincon Ave
- 342 Clarke Ave
- 2542 Fourth St
- 2160 Linden St
- 595 N L St Unit Apartment
- 746 N K St
- 2247 Park St
- 344 N K St
- 375 N M St Unit 375
- 1160 Portola Meadows Rd
- 1809 Railroad Ave
- 1900-1996 1st St
- 2932 Patcham Common
- 1700 Paseo Laguna Seco Dr
- 3670 Silver Oaks Way E
- 3670 Silver Oaks Way Unit E
- 1085 Murrieta Blvd Unit 111
- 478 Nightingale St
- 3909 Portola Common
- 800 E Stanley Blvd
- 1001 Murrieta Blvd Unit 70
- 980 Acacia Way
- 629 Pelican Ct






