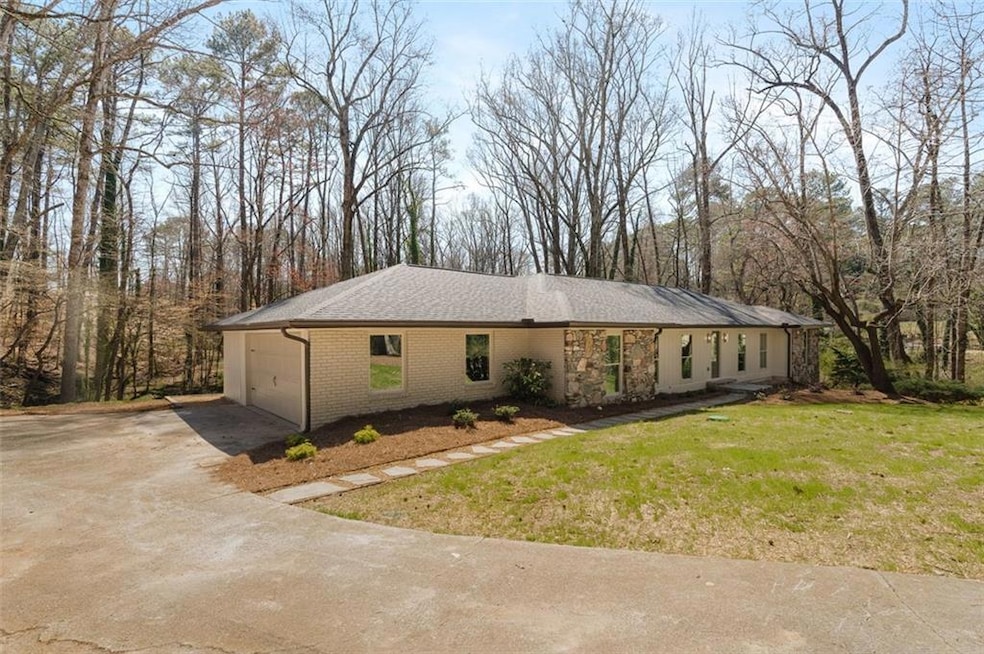Another Midcentury Atlanta HOMES exclusive offering. "They" say that in life, perfection does not exist and that it's better to strive for excellence, not perfection. We would agree.What if in your daily pursuit of excellence, when you arrive home at the end of the day, after your latest business trip or exhausting management meeting, you were to discover a home which has been designed to embrace your individuality and prepared to help you relax and recharge. A home which represents the high standards which you live your life by & a home with a flowing floor plan which accommodates the largest groups of friends and family with ease, or cuddles you and your family for the most special occasions.If your idea of home-excellence is a residence with a beautiful natural landscape, with mosses growing on stones, wooden fences bordering your property, embraced on two sides by a calming creek, perched on a gently rolling hill giving you commanding view of your fenced rear yard, all sighted on a semi private cul-de-sac, shared by only two other homes, then this just might be the home for you. If your definition of design excellence is door *handles* (not door knobs). Hardwood and stone floors, not laminate flooring. Vaulted ceilings & value-adding built-in cabinetry. Almost as many bathrooms (4) as there are bedrooms (5). Dual laundry rooms, one on each floor. A mudroom bigger than some bedrooms. A true Costco pantry with dedicated space for a second refrigerator. A built-in wet bar with wine storage large enough to embarrass even some of the best restaurants in Atlanta. Then this might be the home for you. The basics::: Five bedrooms, four bathrooms, split level, downstairs living room, tremendous storage options, two-car garage, fireside den, separate formal dining room, large pantry, rugged mudroom. But, you're not looking for basic and we're not offering basic. We're offering excellent::: floating bathroom vanities, designer lighting, hand selected marble and tile finishes, frameless glass walk-in shower, new mechanicals, a 432 sqft deck, and 37 linear feet of countertop space and custom cabinetry stand ready to impress you. A little secret::: one downside of 37 feet of cabinet space is that you will never again have a legitimate reason for having a cluttered kitchen countertop. Did I mention that this home would be an excellent property for multi-generational families, large or small families, or families with boomerang kids (they can live in the 2BEDx1BATH terrace level)? Or maybe even for that one person, who collects everything, and who just wants to be left alone to live in luxury all by themselves (with the occasional house guest of course). The terrace den is 29' x 13'. The terrace storage room is 23' x 11'.If perfection is what you're after, then you may need to continue your search. If basic is what you're satisfied with, this home may not be for you. But, if excellence is what you require, then you may have just found your forever home. You're definitely going to want to visit this one in person.

