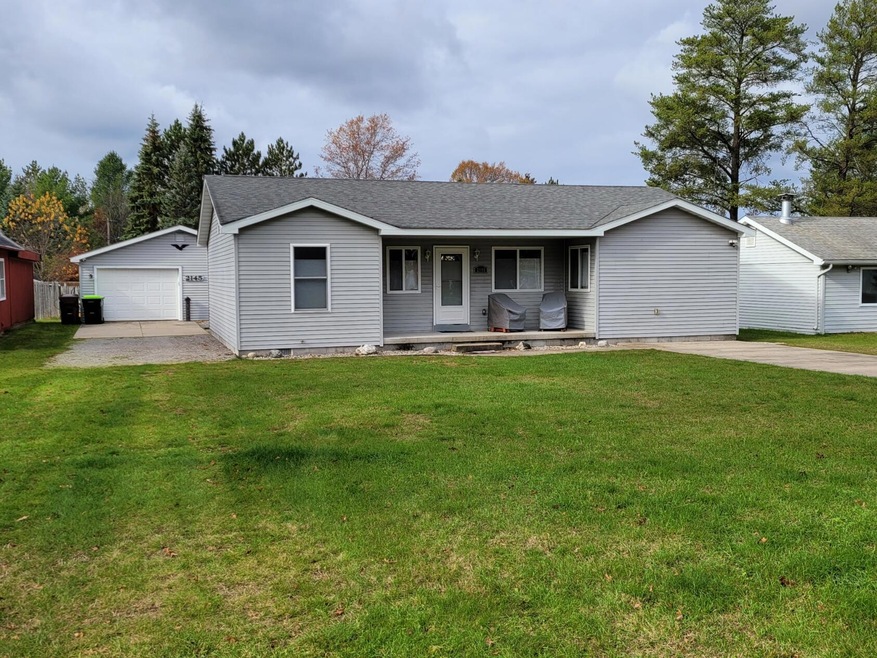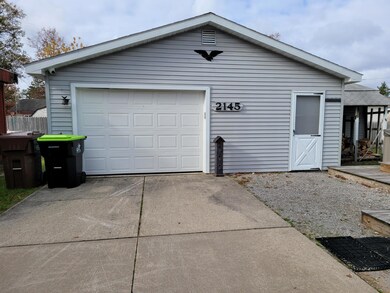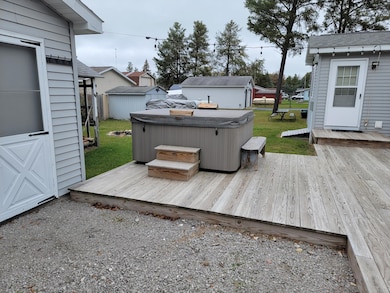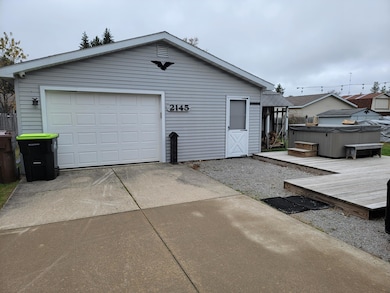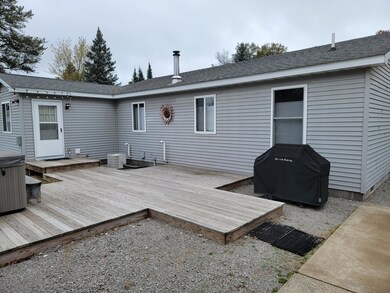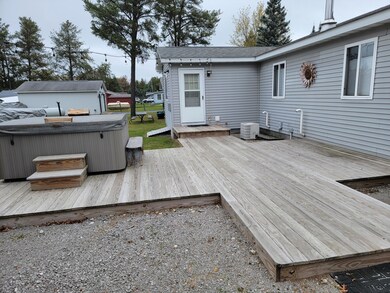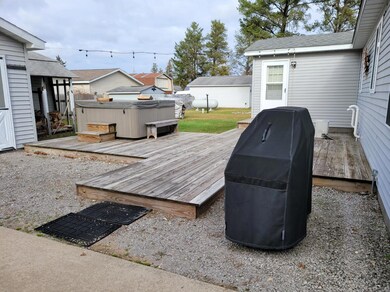
2145 Mustang St. Helen, MI 48656
Highlights
- Ranch Style House
- First Floor Utility Room
- Living Room
- No HOA
- 2 Car Detached Garage
- Forced Air Heating System
About This Home
As of February 2024Gorgeous home new built in 2006, large living/family room with wood burner, very large kitchen/dining with very modern cabinets and counters, 3 bedrooms, 1.5 baths, laundry area plus mud room. Very well maintained. Great garage to store toys and room to work on them when needed, out back enjoy the hot tub on a nice deck.
Last Agent to Sell the Property
St. Helen Realty License #6504268397 Listed on: 11/09/2021
Home Details
Home Type
- Single Family
Est. Annual Taxes
- $587
Year Built
- Built in 2006
Lot Details
- Lot Dimensions are 70 x 140
Parking
- 2 Car Detached Garage
Home Design
- Ranch Style House
- Frame Construction
- Aluminum Siding
Interior Spaces
- 1,314 Sq Ft Home
- Living Room
- Dining Room
- First Floor Utility Room
- Crawl Space
- Oven or Range
Bedrooms and Bathrooms
- 3 Bedrooms
Laundry
- Laundry on lower level
- Dryer
- Washer
Utilities
- Forced Air Heating System
- Heating System Uses Natural Gas
- Well
- Septic Tank
- Septic System
Community Details
- No Home Owners Association
- T23n R1w Subdivision
Listing and Financial Details
- Assessor Parcel Number 72-010-448-040-0000
- Tax Block 24
Ownership History
Purchase Details
Home Financials for this Owner
Home Financials are based on the most recent Mortgage that was taken out on this home.Purchase Details
Purchase Details
Purchase Details
Similar Homes in the area
Home Values in the Area
Average Home Value in this Area
Purchase History
| Date | Type | Sale Price | Title Company |
|---|---|---|---|
| Warranty Deed | $185,000 | None Listed On Document | |
| Quit Claim Deed | -- | -- | |
| Quit Claim Deed | -- | -- | |
| Warranty Deed | $75,000 | Chirco Title Agency Inc |
Mortgage History
| Date | Status | Loan Amount | Loan Type |
|---|---|---|---|
| Open | $155,000 | New Conventional |
Property History
| Date | Event | Price | Change | Sq Ft Price |
|---|---|---|---|---|
| 07/09/2025 07/09/25 | Pending | -- | -- | -- |
| 07/03/2025 07/03/25 | For Sale | $199,900 | +8.1% | $152 / Sq Ft |
| 02/09/2024 02/09/24 | Sold | $185,000 | -7.0% | $141 / Sq Ft |
| 12/29/2023 12/29/23 | Pending | -- | -- | -- |
| 11/10/2023 11/10/23 | For Sale | $199,000 | +24.5% | $151 / Sq Ft |
| 11/22/2021 11/22/21 | Sold | $159,900 | -- | $122 / Sq Ft |
| 11/09/2021 11/09/21 | Pending | -- | -- | -- |
Tax History Compared to Growth
Tax History
| Year | Tax Paid | Tax Assessment Tax Assessment Total Assessment is a certain percentage of the fair market value that is determined by local assessors to be the total taxable value of land and additions on the property. | Land | Improvement |
|---|---|---|---|---|
| 2024 | $587 | $70,400 | $0 | $0 |
| 2023 | $562 | $70,400 | $0 | $0 |
| 2022 | $2,721 | $55,700 | $0 | $0 |
| 2021 | $1,948 | $50,500 | $0 | $0 |
| 2020 | $1,924 | $42,800 | $0 | $0 |
| 2019 | $1,815 | $41,000 | $0 | $0 |
| 2018 | $1,763 | $36,800 | $0 | $0 |
| 2016 | $1,568 | $34,900 | $0 | $0 |
| 2015 | -- | $35,600 | $0 | $0 |
| 2014 | -- | $34,000 | $0 | $0 |
| 2013 | -- | $31,500 | $0 | $0 |
Agents Affiliated with this Home
-
Sada Mcniel

Seller's Agent in 2025
Sada Mcniel
ERA Prime Real Estate Group
(810) 247-0370
156 Total Sales
-
Christine Corsetti

Seller's Agent in 2024
Christine Corsetti
St. Helen Realty
(810) 956-4897
115 Total Sales
-
Michael Hodnett

Seller's Agent in 2021
Michael Hodnett
St. Helen Realty
(989) 205-5542
96 Total Sales
Map
Source: Water Wonderland Board of REALTORS®
MLS Number: 201816092
APN: 010-448-040-0000
- 6541 Clearbrook Dr
- 6771 Clearbrook Dr
- 6801 Driftwood Cove
- 6017 Sunset Dr
- 1071 Eagle Dr
- 7001 Jasmyn Dr
- 6890 Jessie Dr
- 577 Wilderness Trail
- 8105 Artesia Beach Rd
- 1247 Leeward Ln
- Lot 9 Club Rd
- Lot 10 Club Rd
- 1940 3rd Lake Rd
- 1130 Knollwood Dr
- 8881 Artesia Beach Rd
- 1170 Knollwood Dr
- 1222 Knollwood Dr
- 1908 1st St
- 1129 Windywood
- 1945 1st St
