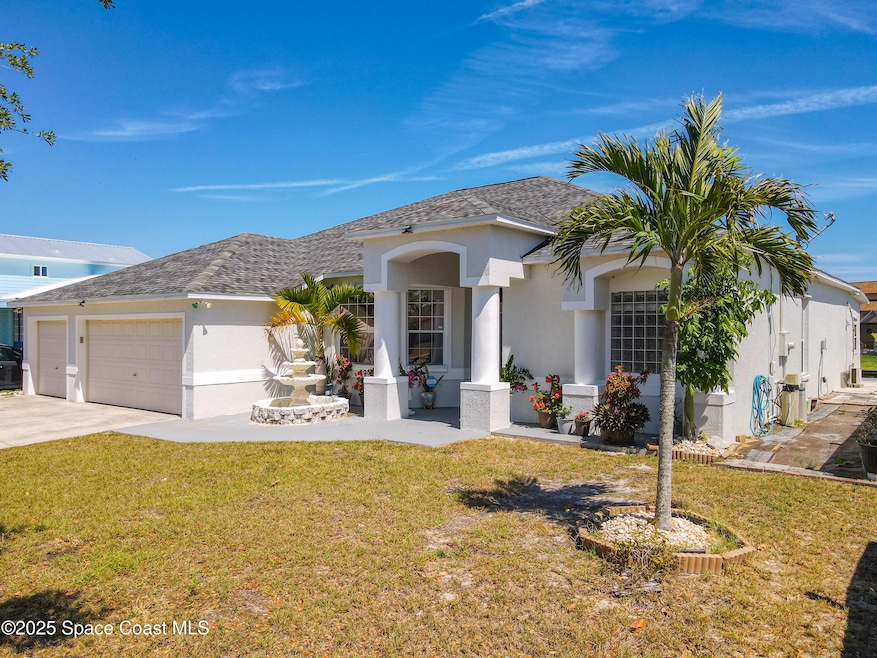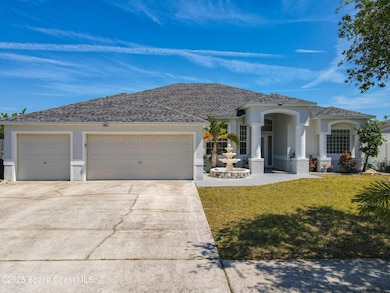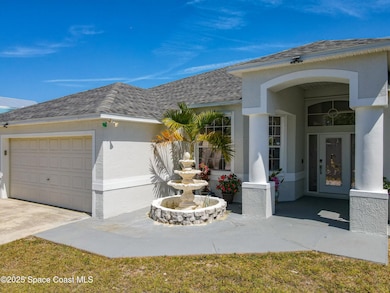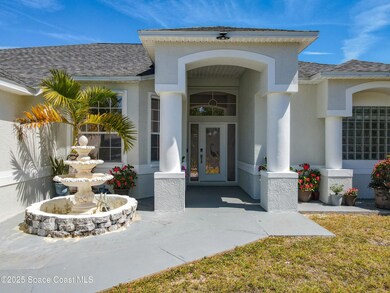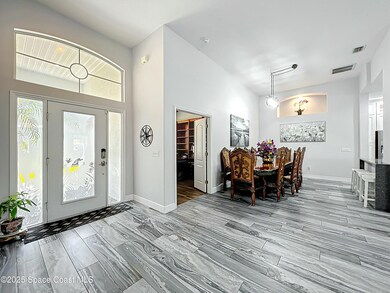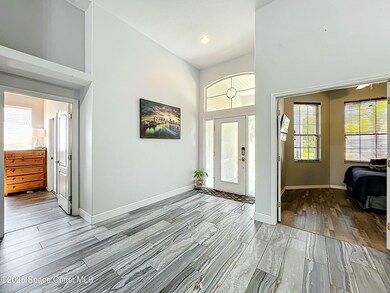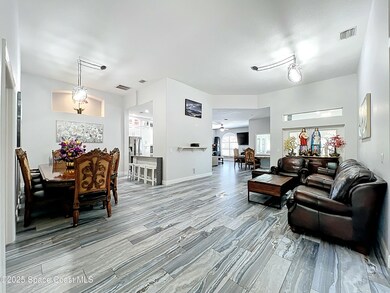2145 Porpoise St Merritt Island, FL 32952
Estimated payment $5,422/month
Highlights
- Docks
- Boat Lift
- Bonus Room
- Audubon Elementary School Rated 9+
- Home fronts a canal
- No HOA
About This Home
Welcome to Waterfront Living in Desirable Surfside Estates of Merritt Island! This Canal-Front Home has direct access to the Banana River!! A Boaters Dream - Complete with Boat dock, Boat lift and Seawall. Beautifully Updated, this open-concept home features a remodeled kitchen and baths, new flooring throughout. This spacious split plan includes a luxurious primary suite with gorgeous water views and walk-in closets. One standout feature is the enclosed former screened-in porch, now transformed into a versatile bonus space complete with a second kitchen—perfect for entertaining, multigenerational living, or flexible use. Enjoy peaceful mornings watching dolphins and manatees from your backyard. With no HOA and endless possibilities, this property is ideal as a full-time residence or vacation retreat. Don't miss the opportunity to have the home of your dreams in paradise!
Home Details
Home Type
- Single Family
Est. Annual Taxes
- $8,854
Year Built
- Built in 2000
Lot Details
- 8,276 Sq Ft Lot
- Home fronts a canal
- East Facing Home
Parking
- 3 Car Garage
Home Design
- Shingle Roof
- Concrete Siding
- Asphalt
- Stucco
Interior Spaces
- 2,466 Sq Ft Home
- 1-Story Property
- Ceiling Fan
- Living Room
- Dining Room
- Bonus Room
- Tile Flooring
- Canal Views
Kitchen
- Eat-In Kitchen
- Electric Range
- Microwave
- Dishwasher
- Kitchen Island
- Disposal
Bedrooms and Bathrooms
- 4 Bedrooms
- Walk-In Closet
- 2 Full Bathrooms
- Shower Only
Laundry
- Laundry Room
- Dryer
- Washer
Outdoor Features
- Boat Lift
- Docks
Schools
- Audubon Elementary School
- Jefferson Middle School
- Merritt Island High School
Utilities
- Central Heating and Cooling System
- Electric Water Heater
- Cable TV Available
Community Details
- No Home Owners Association
- Surfside Estates Unit 7 Subdivision
Listing and Financial Details
- Assessor Parcel Number 24-37-19-30-*-46
Map
Home Values in the Area
Average Home Value in this Area
Tax History
| Year | Tax Paid | Tax Assessment Tax Assessment Total Assessment is a certain percentage of the fair market value that is determined by local assessors to be the total taxable value of land and additions on the property. | Land | Improvement |
|---|---|---|---|---|
| 2024 | $9,222 | $713,560 | -- | -- |
| 2023 | $9,090 | $683,740 | $230,000 | $453,740 |
| 2022 | $5,315 | $428,710 | $0 | $0 |
| 2021 | $5,599 | $416,230 | $0 | $0 |
| 2020 | $5,564 | $410,490 | $0 | $0 |
| 2019 | $5,539 | $401,270 | $0 | $0 |
| 2018 | $5,570 | $393,790 | $130,000 | $263,790 |
| 2017 | $5,696 | $388,430 | $130,000 | $258,430 |
| 2016 | $4,453 | $292,730 | $110,000 | $182,730 |
| 2015 | $4,014 | $285,290 | $110,000 | $175,290 |
| 2014 | $4,050 | $283,030 | $95,000 | $188,030 |
Property History
| Date | Event | Price | Change | Sq Ft Price |
|---|---|---|---|---|
| 04/23/2025 04/23/25 | For Sale | $879,000 | +13.4% | $356 / Sq Ft |
| 05/19/2022 05/19/22 | Sold | $775,000 | -3.0% | $314 / Sq Ft |
| 04/14/2022 04/14/22 | Pending | -- | -- | -- |
| 04/01/2022 04/01/22 | For Sale | $799,000 | +97.3% | $324 / Sq Ft |
| 05/31/2016 05/31/16 | Sold | $405,000 | -2.4% | $162 / Sq Ft |
| 03/26/2016 03/26/16 | Pending | -- | -- | -- |
| 03/14/2016 03/14/16 | For Sale | $415,000 | +29.7% | $166 / Sq Ft |
| 07/23/2013 07/23/13 | Sold | $320,000 | -8.5% | $130 / Sq Ft |
| 06/05/2013 06/05/13 | Pending | -- | -- | -- |
| 02/13/2013 02/13/13 | For Sale | $349,900 | -- | $142 / Sq Ft |
Purchase History
| Date | Type | Sale Price | Title Company |
|---|---|---|---|
| Special Warranty Deed | -- | Attorney | |
| Warranty Deed | $405,000 | Us Patriot Title Llc | |
| Warranty Deed | $320,000 | State Title Partners Llp | |
| Warranty Deed | $65,000 | -- | |
| Warranty Deed | -- | -- | |
| Warranty Deed | -- | -- |
Mortgage History
| Date | Status | Loan Amount | Loan Type |
|---|---|---|---|
| Open | $437,837 | VA | |
| Previous Owner | $413,200 | No Value Available | |
| Previous Owner | $326,880 | No Value Available | |
| Previous Owner | $50,000 | Credit Line Revolving | |
| Previous Owner | $160,000 | New Conventional | |
| Previous Owner | $180,000 | Unknown | |
| Previous Owner | $103,608 | Stand Alone Refi Refinance Of Original Loan | |
| Previous Owner | $55,000 | Credit Line Revolving | |
| Previous Owner | $134,900 | New Conventional | |
| Previous Owner | $100,000 | No Value Available |
Source: Space Coast MLS (Space Coast Association of REALTORS®)
MLS Number: 1044000
APN: 24-37-19-30-00000.0-0046.00
- 2030 Porpoise St
- 1535 Salmon St
- 1340 Holiday Blvd
- 1430 Holiday Blvd
- 1525 Tuna St
- 1500 S Harbor Dr
- 1500 Dorsal St
- 0 N Banana River Dr
- 2145 Capeview St
- 1730 E Central Ave
- 1740 Wavecrest St
- 1660 Sandpiper St
- 1755 Rochelle Pkwy
- 1775 E Riviera Dr
- 1700 Neptune Dr
- 1395 Angler St
- 1330 Martin Blvd
- 1665 Seashell Dr
- 1665 Sea Shell Dr
- 1340 Demitasse Ave
- 1380 Holiday Blvd
- 1707 Harbor Dr
- 1747 Wavecrest St
- 1755 S Harbor Dr
- 1345 Fiddler Ave
- 1180 Potomac Dr
- 1271 Potomac Dr
- 1345 Lester Ct
- 1585 Sykes Creek Dr
- 1455 Centaurus Ct
- 1495 Hannah Dr
- 315 Inlet Ave
- 1530 Concord Ave
- 2330 Sykes Creek Dr Unit ID1044335P
- 595 Albatross St
- 2435 Sykes Creek Dr
- 1605 Gable Ct
- 580 Patrick Ave
- 1400 Glen Haven Dr
- 365 Hula Cir
