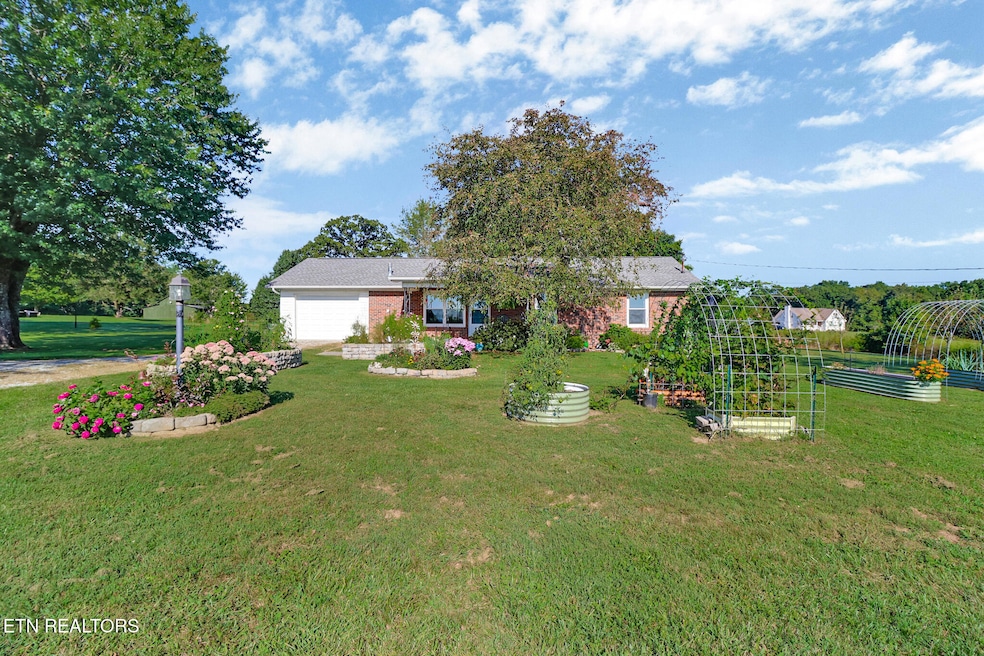
2145 Potato Farm Rd Crossville, TN 38571
Estimated payment $1,553/month
Highlights
- Mountain View
- Main Floor Primary Bedroom
- Covered Patio or Porch
- Traditional Architecture
- No HOA
- Separate Outdoor Workshop
About This Home
Welcome to 2145 Potato Farm Rd - a beautifully updated home offering the perfect blend of comfort, charm, and country living. Nestled on **1 unrestricted acre**, this 1,225 sq. ft. property features **3 bedrooms, 1.5 baths**, and plenty of space to enjoy the simple pleasures of Tennessee living.
Step inside to find a freshly painted interior and an **updated kitchen with granite countertops**, ideal for both daily meals and entertaining. The home boasts **natural gas heat and range**, ensuring comfort and efficiency year-round. A **brand-new 50-year roof** gives peace of mind for decades to come.
Outside, you'll love the thoughtfully designed **stone flower beds**, **mature shade trees**, and wide-open spaces perfect for **gardens, chickens, or outdoor hobbies**. A **workshop** adds space for projects or extra storage. From your front yard, enjoy stunning views of the surrounding mountains and the nearly **200-acre farm across the road**—a picturesque backdrop that captures the essence of country life.
This property is ideal for anyone seeking privacy, freedom, and room to grow—whether that means cultivating a garden, raising animals, or simply enjoying the peaceful setting.
Conveniently located just minutes from Crossville, you'll have the best of both worlds: quiet country living with easy access to town.
Don't miss your chance to own this slice of Tennessee paradise!
Home Details
Home Type
- Single Family
Est. Annual Taxes
- $414
Year Built
- Built in 1982
Lot Details
- 1 Acre Lot
- Level Lot
Parking
- 1 Car Attached Garage
- Parking Available
- Garage Door Opener
Property Views
- Mountain Views
- Countryside Views
Home Design
- Traditional Architecture
- Brick Exterior Construction
- Frame Construction
- Vinyl Siding
Interior Spaces
- 1,225 Sq Ft Home
- Free Standing Fireplace
- Gas Fireplace
- Vinyl Clad Windows
- Combination Kitchen and Dining Room
- Storage
- Crawl Space
Kitchen
- Eat-In Kitchen
- Gas Range
- Microwave
Flooring
- Laminate
- Vinyl
Bedrooms and Bathrooms
- 3 Bedrooms
- Primary Bedroom on Main
- Walk-In Closet
- Walk-in Shower
Laundry
- Laundry Room
- Dryer
- Washer
Outdoor Features
- Covered Patio or Porch
- Separate Outdoor Workshop
Utilities
- Central Heating and Cooling System
- Heating System Uses Natural Gas
- Septic Tank
Community Details
- No Home Owners Association
Listing and Financial Details
- Assessor Parcel Number 009.00
Map
Home Values in the Area
Average Home Value in this Area
Tax History
| Year | Tax Paid | Tax Assessment Tax Assessment Total Assessment is a certain percentage of the fair market value that is determined by local assessors to be the total taxable value of land and additions on the property. | Land | Improvement |
|---|---|---|---|---|
| 2024 | $414 | $36,500 | $3,500 | $33,000 |
| 2023 | $0 | $36,500 | $0 | $0 |
| 2022 | $417 | $36,700 | $3,500 | $33,200 |
| 2021 | $343 | $21,925 | $3,625 | $18,300 |
| 2020 | $343 | $21,925 | $3,625 | $18,300 |
| 2019 | $343 | $21,925 | $3,625 | $18,300 |
| 2018 | $343 | $21,925 | $3,625 | $18,300 |
| 2017 | $343 | $21,925 | $3,625 | $18,300 |
| 2016 | $327 | $21,400 | $3,625 | $17,775 |
| 2015 | $320 | $21,400 | $3,625 | $17,775 |
| 2014 | $320 | $21,394 | $0 | $0 |
Property History
| Date | Event | Price | Change | Sq Ft Price |
|---|---|---|---|---|
| 08/31/2025 08/31/25 | Pending | -- | -- | -- |
| 08/29/2025 08/29/25 | For Sale | $279,000 | +86.0% | $228 / Sq Ft |
| 03/21/2019 03/21/19 | Sold | $150,000 | 0.0% | $122 / Sq Ft |
| 03/21/2019 03/21/19 | Sold | $150,000 | 0.0% | $122 / Sq Ft |
| 01/01/1970 01/01/70 | Off Market | $150,000 | -- | -- |
Purchase History
| Date | Type | Sale Price | Title Company |
|---|---|---|---|
| Deed | $555 | -- | |
| Warranty Deed | $11,500 | None Available | |
| Warranty Deed | $80,000 | -- | |
| Deed | $84,500 | -- | |
| Deed | $84,500 | -- | |
| Deed | $31,000 | -- |
Mortgage History
| Date | Status | Loan Amount | Loan Type |
|---|---|---|---|
| Closed | -- | No Value Available | |
| Previous Owner | $88,100 | No Value Available | |
| Previous Owner | $88,100 | No Value Available | |
| Previous Owner | $32,400 | No Value Available |
Similar Homes in Crossville, TN
Source: East Tennessee REALTORS® MLS
MLS Number: 1313752
APN: 028-009.00
- 90 Byers Ln
- 411 Hubert Conley Rd
- 0 Catoosa Ridge Dr Unit 1287629
- 0 Catoosa Ridge Dr Unit 1268197
- 0 Catoosa Ridge Dr Unit 1253971
- 0 Catoosa Ridge Dr Unit 1252274
- 8903 Highway 127 N
- 411 Phipps Rd
- 2508 Bowman Loop
- 13 Whittenburg Rd
- 2426 Bowman Loop
- 601 Foxwood Dr
- 127 Bluff View Loop
- 21 Bluff View Loop
- 2269 Bowman Loop
- 1638 Ryan Rd
- 410 Old Elmore Rd






