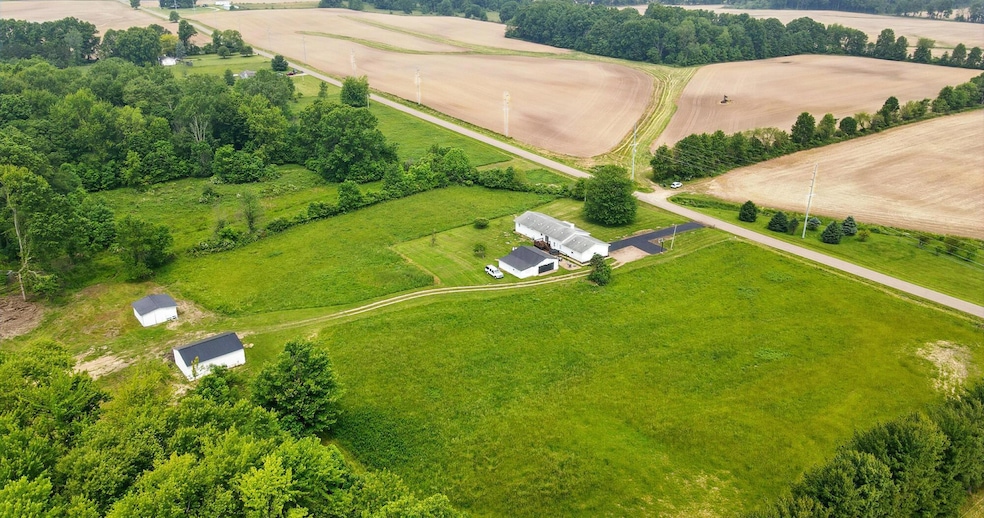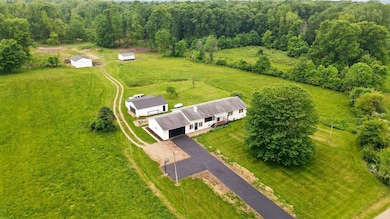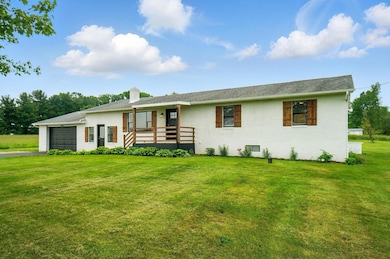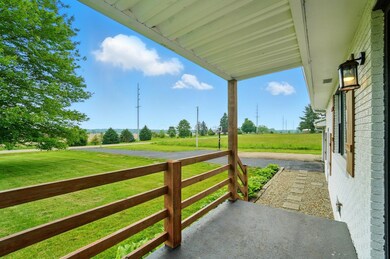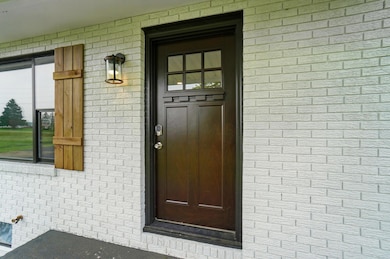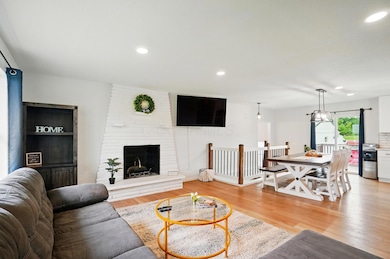
2145 Riley Rd NW Johnstown, OH 43031
Estimated payment $5,784/month
Highlights
- Very Popular Property
- 23.88 Acre Lot
- Pond
- Spa
- Deck
- Wooded Lot
About This Home
Welcome to an incredible 23+ acre estate in desirable Johnstown! Completely renovated home with almost 3,000 square feet. Build your dream home on the nearly 19 acre parcel. Gorgeous woods, meadow, trails, pond, 2 barns. Agricultural and hunters dream! The open concept home has a new HVAC, windows, kitchen, baths, flooring, exterior, paint, lighting and much more. Roof is also newer. Enjoy cooking meals in the beautiful custom kitchen with new cabinetry, quartz countertops, tile backsplash and stainless steel appliances. Baths are completely renovated with modern tile and custom vanities. The large finished lower level boasts a family room, full bath and additional bedroom/office. Attached to the home is a separate entrance to a large area that's perfect for a home business. A 2 car attached and detached garage provide even more space! The possibilities are endless with this property!
Home Details
Home Type
- Single Family
Est. Annual Taxes
- $3,600
Year Built
- Built in 1974
Lot Details
- 23.88 Acre Lot
- Wooded Lot
- Additional Parcels
Parking
- 6 Car Garage
Home Design
- Ranch Style House
- Modern Architecture
- Brick Exterior Construction
- Block Foundation
- Stucco Exterior
Interior Spaces
- 2,930 Sq Ft Home
- Wood Burning Fireplace
- Laundry on lower level
Kitchen
- Gas Range
- <<microwave>>
- Dishwasher
Flooring
- Carpet
- Laminate
- Ceramic Tile
Bedrooms and Bathrooms
- 4 Bedrooms | 3 Main Level Bedrooms
Basement
- Recreation or Family Area in Basement
- Basement Window Egress
Outdoor Features
- Spa
- Pond
- Deck
- Patio
- Outbuilding
Utilities
- Forced Air Heating and Cooling System
- Private Water Source
- Private Sewer
Listing and Financial Details
- Assessor Parcel Number 046-155700-00.000
Map
Home Values in the Area
Average Home Value in this Area
Tax History
| Year | Tax Paid | Tax Assessment Tax Assessment Total Assessment is a certain percentage of the fair market value that is determined by local assessors to be the total taxable value of land and additions on the property. | Land | Improvement |
|---|---|---|---|---|
| 2024 | $5,654 | $115,290 | $30,240 | $85,050 |
| 2023 | $2,107 | $115,290 | $30,240 | $85,050 |
| 2022 | $3,047 | $78,510 | $21,420 | $57,090 |
| 2021 | $4,437 | $117,740 | $63,910 | $53,830 |
| 2020 | $3,931 | $104,300 | $50,470 | $53,830 |
| 2019 | $3,616 | $91,000 | $42,070 | $48,930 |
| 2018 | $3,638 | $0 | $0 | $0 |
| 2017 | $5,148 | $0 | $0 | $0 |
| 2016 | $2,452 | $0 | $0 | $0 |
| 2015 | $1,214 | $0 | $0 | $0 |
| 2014 | $1,203 | $0 | $0 | $0 |
| 2013 | $1,135 | $0 | $0 | $0 |
Property History
| Date | Event | Price | Change | Sq Ft Price |
|---|---|---|---|---|
| 07/18/2025 07/18/25 | For Sale | $549,900 | -44.5% | $188 / Sq Ft |
| 06/06/2025 06/06/25 | For Sale | $990,000 | -- | $338 / Sq Ft |
Purchase History
| Date | Type | Sale Price | Title Company |
|---|---|---|---|
| Warranty Deed | -- | -- | |
| Warranty Deed | -- | Cbus Title Agency Llc | |
| Fiduciary Deed | -- | None Listed On Document | |
| Deed | -- | -- |
Mortgage History
| Date | Status | Loan Amount | Loan Type |
|---|---|---|---|
| Previous Owner | -- | No Value Available |
Similar Homes in Johnstown, OH
Source: Columbus and Central Ohio Regional MLS
MLS Number: 225020301
APN: 046-155700-00.000
- 1719 Marion Rd NW
- 0 Riley Rd NW Unit 225026766
- 1105 Dutch Ln NW
- 10530 North St
- 11460 North St
- 1012 Lake Fork Rd
- 0 Dutch Ln NW
- 6621 North St
- 00 N Street Rd
- 10345 Shipley Rd
- 1886 Johnstown-Utica Rd NE
- 4433 van Fossen Rd
- 1526 Crosley Rd
- 0 van Fossen Rd Unit Tract C 225013004
- 0 van Fossen Rd Unit Tract E 225013000
- 0 van Fossen Rd Unit Tract B 225012998
- 5505 Dutch Ln NW
- 5686 Dutch Lane Rd NW
- 0 Loudon St Unit Lot 1 225016532
- 0 Loudon St Unit Lot 2 225016531
- 59 S Main St Unit B
- 815 Cole Dr
- 388 Shamrock Ln
- 930 King Rd
- 211 Redwood Dr
- 1285 Hillview Cir W
- 1470 Long Pond Dr
- 383 Kells Ct E
- 10820 Green Chapel Rd NW
- 301 Executive Dr N
- 951-1008 Coventry Village Green Ct
- 412 Jackson Blvd
- 1706 Lakeview Dr
- 601 Mount Vernon Rd
- 79 Weston
- 443 N 11th St
- 1614 Crystal Ct
- 425 Mount Vernon Rd
- 2010 W Main St
- 95 S Westmoor Ave
