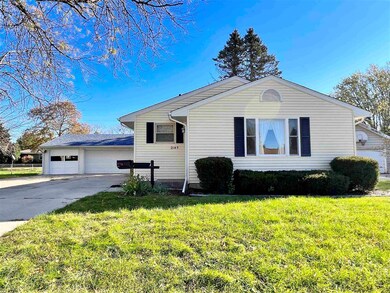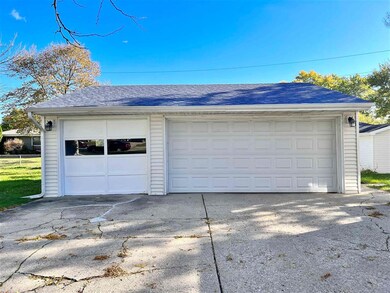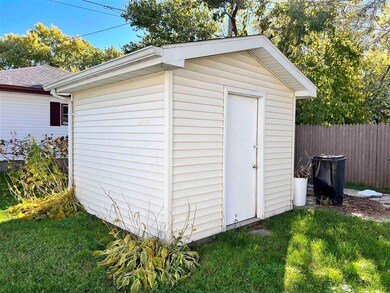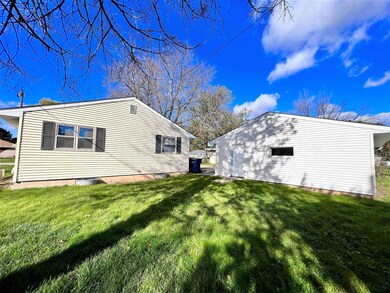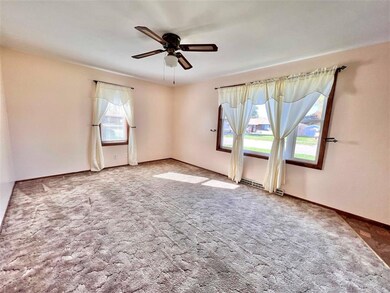
2145 S Palm St Janesville, WI 53546
Rivereast NeighborhoodHighlights
- Open Floorplan
- Bonus Room
- 3 Car Detached Garage
- Ranch Style House
- Home Gym
- Forced Air Cooling System
About This Home
As of April 2025Pristine 3-BR ranch with finished lower level to include rec. room, bonus room, exercise room and laundry room. Oversized 3 car garage and storage shed. New rood, siding, and picture window in (2020). New furnace in 2015 and new A/C unit in 2017. Home warranty included. Roof and siding replaced because of hail storm.
Last Agent to Sell the Property
Jim Hansen
INACTIVE W/Local ASSOC License #59168-94 Listed on: 10/28/2021
Home Details
Home Type
- Single Family
Est. Annual Taxes
- $2,415
Year Built
- Built in 1970
Lot Details
- 8,276 Sq Ft Lot
- Level Lot
- Property is zoned R1
Home Design
- Ranch Style House
- Poured Concrete
- Vinyl Siding
Interior Spaces
- Open Floorplan
- Bonus Room
- Home Gym
- Disposal
- Partially Finished Basement
- Basement Fills Entire Space Under The House
- Laundry on lower level
Bedrooms and Bathrooms
- 3 Bedrooms
Parking
- 3 Car Detached Garage
- Extra Deep Garage
- Garage Door Opener
- Driveway Level
Accessible Home Design
- Accessible Full Bathroom
- Accessible Bedroom
- Low Pile Carpeting
Schools
- Call School District Elementary School
- Edison Middle School
- Parker High School
Additional Features
- Outdoor Storage
- Forced Air Cooling System
Ownership History
Purchase Details
Home Financials for this Owner
Home Financials are based on the most recent Mortgage that was taken out on this home.Similar Homes in Janesville, WI
Home Values in the Area
Average Home Value in this Area
Purchase History
| Date | Type | Sale Price | Title Company |
|---|---|---|---|
| Warranty Deed | $235,000 | Wisconsin Title Group Llc |
Mortgage History
| Date | Status | Loan Amount | Loan Type |
|---|---|---|---|
| Open | $205,000 | New Conventional |
Property History
| Date | Event | Price | Change | Sq Ft Price |
|---|---|---|---|---|
| 04/04/2025 04/04/25 | Sold | $235,000 | +4.5% | $254 / Sq Ft |
| 02/17/2025 02/17/25 | For Sale | $224,900 | +24.3% | $243 / Sq Ft |
| 11/30/2021 11/30/21 | Sold | $181,000 | +13.1% | $118 / Sq Ft |
| 10/28/2021 10/28/21 | For Sale | $160,000 | +39.3% | $105 / Sq Ft |
| 07/13/2017 07/13/17 | Sold | $114,900 | +6.5% | $74 / Sq Ft |
| 06/01/2017 06/01/17 | Pending | -- | -- | -- |
| 03/28/2017 03/28/17 | For Sale | $107,900 | -- | $70 / Sq Ft |
Tax History Compared to Growth
Tax History
| Year | Tax Paid | Tax Assessment Tax Assessment Total Assessment is a certain percentage of the fair market value that is determined by local assessors to be the total taxable value of land and additions on the property. | Land | Improvement |
|---|---|---|---|---|
| 2024 | $2,744 | $175,300 | $19,300 | $156,000 |
| 2023 | $2,738 | $175,300 | $19,300 | $156,000 |
| 2022 | $2,535 | $116,600 | $19,300 | $97,300 |
| 2021 | $2,455 | $113,500 | $19,300 | $94,200 |
| 2020 | $2,419 | $113,500 | $19,300 | $94,200 |
| 2019 | $2,341 | $113,500 | $19,300 | $94,200 |
| 2018 | $2,235 | $91,200 | $19,300 | $71,900 |
| 2017 | $2,118 | $84,000 | $19,300 | $64,700 |
| 2016 | $2,084 | $84,000 | $19,300 | $64,700 |
Agents Affiliated with this Home
-
Nate Lancaster

Seller's Agent in 2025
Nate Lancaster
EXP Realty, LLC
(608) 214-4435
3 in this area
521 Total Sales
-
Erin Heiman
E
Buyer's Agent in 2025
Erin Heiman
Walker Realty Group, LLC
(920) 723-1107
4 in this area
20 Total Sales
-
J
Seller's Agent in 2021
Jim Hansen
INACTIVE W/Local ASSOC
-
Kathy Parish

Seller's Agent in 2017
Kathy Parish
Realty Executives
(608) 774-3835
1 in this area
35 Total Sales
-
Tammy Lund
T
Buyer's Agent in 2017
Tammy Lund
Century 21 Affiliated
(608) 756-4196
24 Total Sales
Map
Source: South Central Wisconsin Multiple Listing Service
MLS Number: 1923051
APN: 041-1300299
- 1330 Roosevelt Ave
- 739 Roosevelt Ave
- 2028 S Osborne Ave
- 2109 S Marion Ave
- 2406 Partridge Ln
- 200 Center Ave
- 1218 Nicolet St
- 2515 Quail Ridge Dr
- 2202 Garden Dr
- 2126 S Jackson St
- 1411 S Pearl St
- 1811 Wolcott St
- 2005 S Jackson St
- 1466 Lasalle St
- 2906 King St
- 1844 Garden Dr
- 1410 S Arch St
- 1450 S Willard Ave
- 2005 W State St
- 2004 W State St

