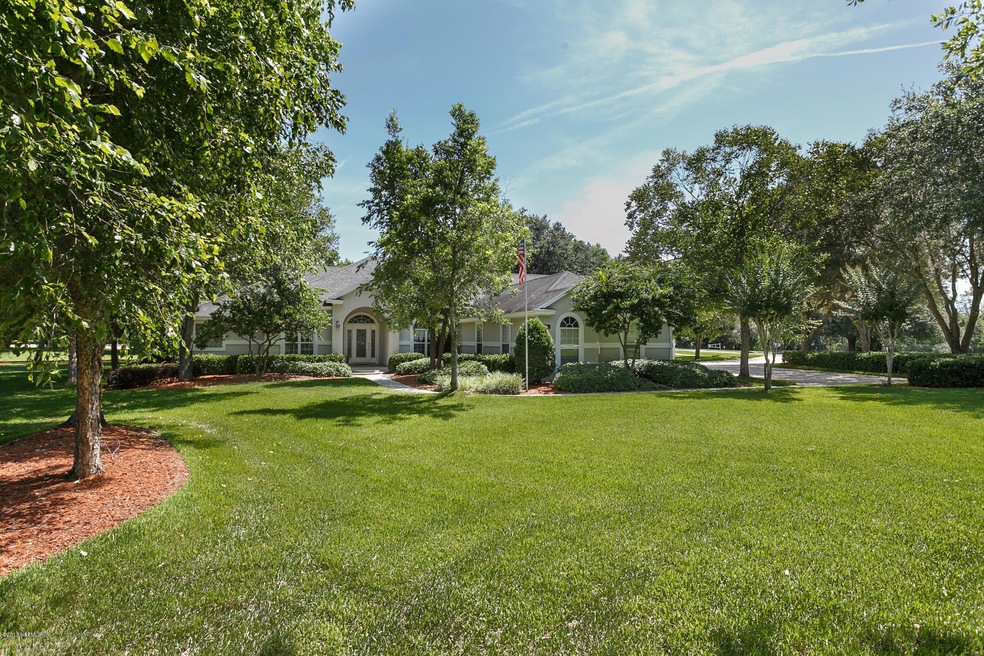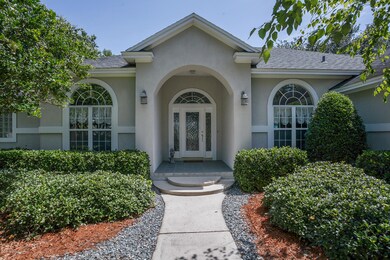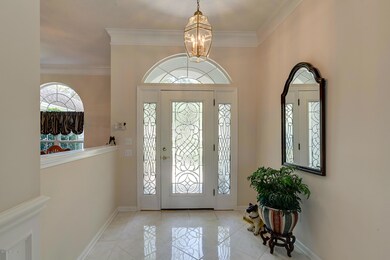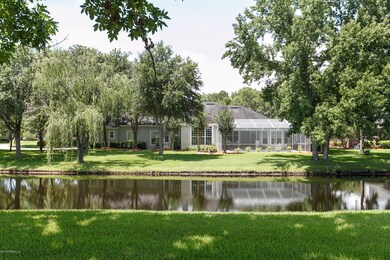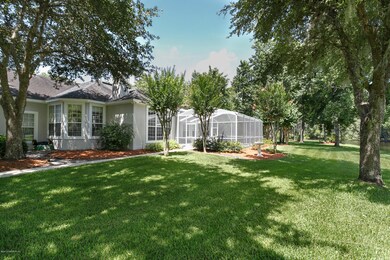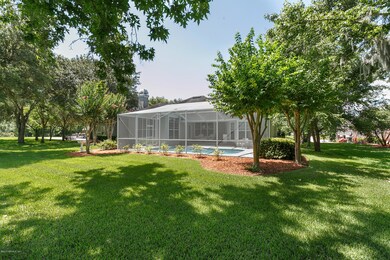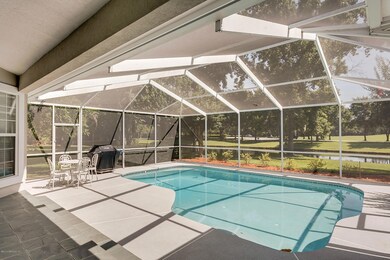
2145 Salt Myrtle Ln Fleming Island, FL 32003
Estimated Value: $622,000 - $917,000
Highlights
- Airport or Runway
- Access To Lagoon or Estuary
- Security Service
- Robert M. Paterson Elementary School Rated A
- Screened Pool
- Waterfront
About This Home
As of November 2013Fabulous 4br/3ba custom built pool hm on a huge corner lot in the desirable gated community Pace Island! This hm features an att 3 car garage PLUS an attached 900 sq ft (30x30) insulated work shop w/ 13 ft ceilings (not included in sq ft). Perfect man cave or home business space. Also features a light & bright open flr plan w/ 2,598 sq ft w/ large fam rm, huge eat-in kit, frml liv & din, tons of large windows & so much more. Enjoy your screened diamond brite surfaced pool & patio overlooking the manicured nature & amenity areas. Also a brand new A/C, water heater & screen enclosure for the pool. Includes a sec system, term bond, mature trees & landscaping, no CDD fees, gated community, close to shopping, dining, this home offers it all!! NOT A SHORT SALE, very well maintained one owner h
Last Agent to Sell the Property
RHIANNON MYERS
WATSON REALTY CORP Listed on: 03/08/2013
Last Buyer's Agent
EVELYN MARTIN
WATSON REALTY CORP
Home Details
Home Type
- Single Family
Est. Annual Taxes
- $5,483
Year Built
- Built in 1995
Lot Details
- Waterfront
- Corner Lot
- Front and Back Yard Sprinklers
HOA Fees
- $110 Monthly HOA Fees
Parking
- 3 Car Attached Garage
Home Design
- Contemporary Architecture
- Shingle Roof
- Stucco
Interior Spaces
- 2,598 Sq Ft Home
- 1-Story Property
- Vaulted Ceiling
- Wood Burning Fireplace
- Entrance Foyer
- Washer and Electric Dryer Hookup
Kitchen
- Breakfast Area or Nook
- Eat-In Kitchen
- Breakfast Bar
- Electric Range
- Microwave
- Ice Maker
- Dishwasher
- Disposal
Flooring
- Carpet
- Tile
Bedrooms and Bathrooms
- 4 Bedrooms
- Split Bedroom Floorplan
- Walk-In Closet
- In-Law or Guest Suite
- 3 Full Bathrooms
- Bathtub With Separate Shower Stall
Home Security
- Security System Owned
- Fire and Smoke Detector
Eco-Friendly Details
- Energy-Efficient Windows
- Energy-Efficient HVAC
Pool
- Screened Pool
- Spa
Outdoor Features
- Access To Lagoon or Estuary
- Property near a lagoon
- Patio
Schools
- Paterson Elementary School
- Green Cove Springs Middle School
- Fleming Island High School
Utilities
- Central Heating and Cooling System
- Electric Water Heater
Listing and Financial Details
- Assessor Parcel Number 01315300712
Community Details
Overview
- Pace Island Subdivision
Amenities
- Airport or Runway
- Clubhouse
Recreation
- Tennis Courts
- Community Basketball Court
- Community Pool
- Community Spa
- Jogging Path
Security
- Security Service
Ownership History
Purchase Details
Home Financials for this Owner
Home Financials are based on the most recent Mortgage that was taken out on this home.Similar Homes in Fleming Island, FL
Home Values in the Area
Average Home Value in this Area
Purchase History
| Date | Buyer | Sale Price | Title Company |
|---|---|---|---|
| Rasor Marc L | $380,000 | None Available |
Mortgage History
| Date | Status | Borrower | Loan Amount |
|---|---|---|---|
| Open | Rasor Marc L | $50,000 | |
| Open | Rasor Margaret D | $322,000 | |
| Closed | Rasor Marc | $50,000 | |
| Closed | Rasor Marc L | $280,000 | |
| Previous Owner | Purinton Charles A | $122,427 | |
| Previous Owner | Purinton Charles A | $155,371 | |
| Previous Owner | Purinton Charles A | $171,750 |
Property History
| Date | Event | Price | Change | Sq Ft Price |
|---|---|---|---|---|
| 12/17/2023 12/17/23 | Off Market | $380,000 | -- | -- |
| 11/21/2013 11/21/13 | Sold | $380,000 | -2.5% | $146 / Sq Ft |
| 09/30/2013 09/30/13 | Pending | -- | -- | -- |
| 03/09/2013 03/09/13 | For Sale | $389,900 | -- | $150 / Sq Ft |
Tax History Compared to Growth
Tax History
| Year | Tax Paid | Tax Assessment Tax Assessment Total Assessment is a certain percentage of the fair market value that is determined by local assessors to be the total taxable value of land and additions on the property. | Land | Improvement |
|---|---|---|---|---|
| 2024 | $5,483 | $390,588 | -- | -- |
| 2023 | $5,483 | $379,212 | $0 | $0 |
| 2022 | $5,212 | $368,167 | $0 | $0 |
| 2021 | $5,187 | $357,444 | $0 | $0 |
| 2020 | $5,002 | $352,509 | $0 | $0 |
| 2019 | $4,936 | $344,584 | $0 | $0 |
| 2018 | $4,555 | $338,159 | $0 | $0 |
| 2017 | $4,537 | $331,204 | $0 | $0 |
| 2016 | $4,538 | $324,392 | $0 | $0 |
| 2015 | $4,638 | $322,137 | $0 | $0 |
| 2014 | $4,470 | $315,500 | $0 | $0 |
Agents Affiliated with this Home
-
R
Seller's Agent in 2013
RHIANNON MYERS
WATSON REALTY CORP
-
E
Buyer's Agent in 2013
EVELYN MARTIN
WATSON REALTY CORP
Map
Source: realMLS (Northeast Florida Multiple Listing Service)
MLS Number: 656451
APN: 20-04-26-013153-007-12
- 1940 Harbor Island Dr
- 901 Creighton Rd
- 1024 Creighton Rd
- 1028 Creighton Rd
- 1040 Creighton Rd
- 1835 Harbor Island Dr
- 774 Creighton Rd
- 1367 Keel Ct
- 1203 Stern Way
- 1333 S Shore Dr
- 1317 Portside Dr
- 1301 Portside Dr
- 1708 Bridled Tern Ct
- 1500 Marsh Rabbit Way
- 3110 Creighton Landing Rd
- 1530 Blue Heron Ct
- 1539 Blue Heron Ct
- 1494 Walnut Creek Dr
- 1304 Holmes Landing Dr
- 487 Creighton Rd
- 2145 Salt Myrtle Ln
- 2141 Salt Myrtle Ln
- 2153 Salt Myrtle Ln
- 2150 Salt Myrtle Ln
- 2137 Salt Myrtle Ln
- 2140 Salt Myrtle Ln
- 2156 Salt Myrtle Ln
- 2131 Salt Myrtle Ln
- 2130 Salt Myrtle Ln
- 2161 Salt Myrtle Ln
- 2160 Salt Myrtle Ln
- 2125 Salt Myrtle Ln
- 2120 Salt Myrtle Ln
- 2165 Salt Myrtle Ln
- 2164 Salt Myrtle Ln
- 2115 Salt Myrtle Ln
- 2110 Salt Myrtle Ln
- 2168 Salt Myrtle Ln
- 2105 Salt Myrtle Ln
- 2100 Salt Myrtle Ln
