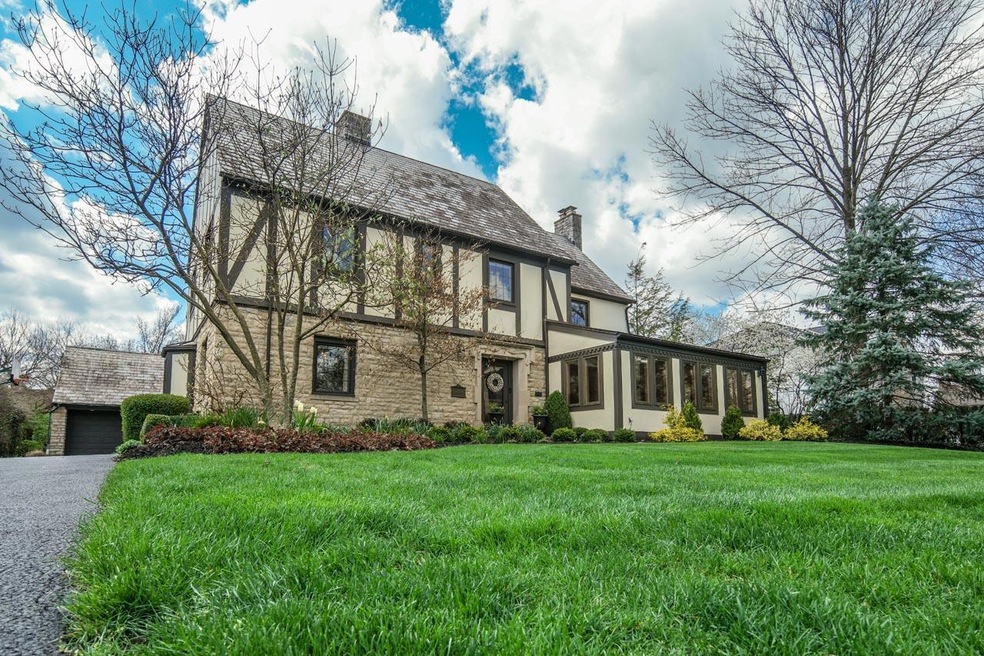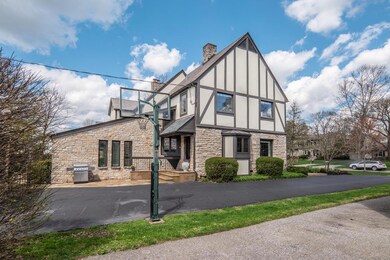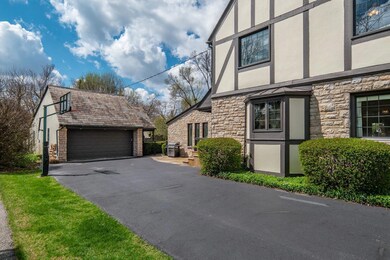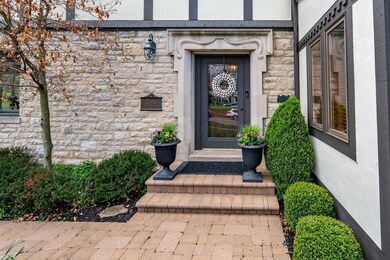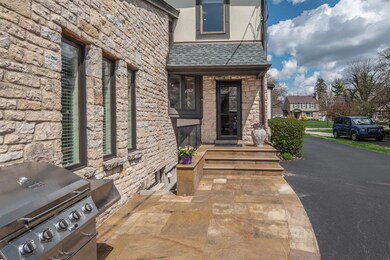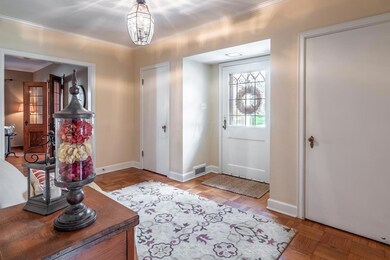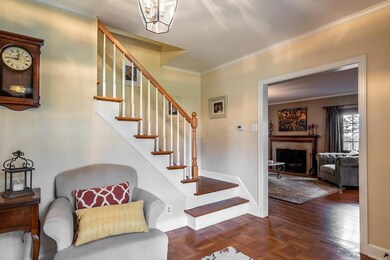
2145 Tremont Rd Columbus, OH 43221
Estimated Value: $1,466,000 - $2,007,000
Highlights
- Whirlpool Bathtub
- Heated Sun or Florida Room
- Fenced Yard
- Barrington Road Elementary School Rated A
- Great Room
- 4 Car Detached Garage
About This Home
As of August 2020*SEE THE VIRTUAL TOUR ATTACHED* South of Lane beauty, 1926 stone and stucco home with 5,795 sqft, combines Old World Charm w Modern Day Amenities, 5 bedrooms, 3 ½ baths including apt, Gourmet Size Kitchen completely updated w custom cabinets, granite counters, SS appliances & tile floors, beautiful HW floors throughout most of the 1st & 2nd floors. Spacious GR w glass doors that open to separate sitting room, cathedral ceilings, panoramic windows, accented stone walls, built-in wet bar opens to private outside entertainment area w paver patio, formal LR w. WBFP, leaded glass windows, extra-large 1st fl office w walls of windows, formal DR, updated 1st fl powder room on 1st fl. 2nd fl boasts updated Master-Bedroom/Bathroom Suite w gigantic walk-in closet & built-ins *SEE A2A REMARKS*
Last Agent to Sell the Property
Marc Van Steyn
RE/MAX Premier Choice Listed on: 06/11/2020
Home Details
Home Type
- Single Family
Est. Annual Taxes
- $20,039
Year Built
- Built in 1926
Lot Details
- 0.29 Acre Lot
- Fenced Yard
- Irrigation
Parking
- 4 Car Detached Garage
- Tandem Parking
Home Design
- Block Foundation
- Stucco Exterior
- Stone Exterior Construction
Interior Spaces
- 5,795 Sq Ft Home
- 2-Story Property
- Wood Burning Fireplace
- Insulated Windows
- Great Room
- Heated Sun or Florida Room
Kitchen
- Gas Range
- Microwave
- Dishwasher
Flooring
- Carpet
- Ceramic Tile
Bedrooms and Bathrooms
- Whirlpool Bathtub
Laundry
- Laundry on lower level
- Electric Dryer Hookup
Basement
- Recreation or Family Area in Basement
- Basement Window Egress
Outdoor Features
- Patio
Utilities
- Humidifier
- Forced Air Heating and Cooling System
- Heating System Uses Gas
- Gas Water Heater
Listing and Financial Details
- Home warranty included in the sale of the property
- Assessor Parcel Number 070-000633
Ownership History
Purchase Details
Home Financials for this Owner
Home Financials are based on the most recent Mortgage that was taken out on this home.Purchase Details
Home Financials for this Owner
Home Financials are based on the most recent Mortgage that was taken out on this home.Purchase Details
Home Financials for this Owner
Home Financials are based on the most recent Mortgage that was taken out on this home.Purchase Details
Purchase Details
Similar Homes in Columbus, OH
Home Values in the Area
Average Home Value in this Area
Purchase History
| Date | Buyer | Sale Price | Title Company |
|---|---|---|---|
| Colucy Mark T | $1,000,000 | Northwest Select Ttl Agcy Ll | |
| Caldwell David M | $771,700 | Attorney | |
| Brooks Jon Christopher | $650,000 | Service Title Agency | |
| -- | -- | -- | |
| -- | $40,000 | -- |
Mortgage History
| Date | Status | Borrower | Loan Amount |
|---|---|---|---|
| Open | Colucy Mark T | $510,000 | |
| Previous Owner | Caldwell David M | $228,000 | |
| Previous Owner | Caldwell David M | $319,000 | |
| Previous Owner | Caldwell David M | $417,000 | |
| Previous Owner | Caldwell David M | $375,000 | |
| Previous Owner | Caldwell David M | $100,000 | |
| Previous Owner | Caldwell David M | $405,000 | |
| Previous Owner | Caldwell David M | $417,000 | |
| Previous Owner | Brooks John Christopher | $277,000 | |
| Previous Owner | Brooks Jon Christopher | $276,294 | |
| Previous Owner | Brooks Jon Christopher | $275,000 | |
| Previous Owner | Brooks Jon Christopher | $50,000 | |
| Previous Owner | Brooks Jon Christopher | $300,000 |
Property History
| Date | Event | Price | Change | Sq Ft Price |
|---|---|---|---|---|
| 03/31/2025 03/31/25 | Off Market | $1,000,000 | -- | -- |
| 08/07/2020 08/07/20 | Sold | $1,000,000 | -9.1% | $173 / Sq Ft |
| 06/15/2020 06/15/20 | Pending | -- | -- | -- |
| 06/11/2020 06/11/20 | For Sale | $1,100,000 | 0.0% | $190 / Sq Ft |
| 06/11/2020 06/11/20 | Price Changed | $1,100,000 | +10.0% | $190 / Sq Ft |
| 05/04/2020 05/04/20 | Off Market | $1,000,000 | -- | -- |
| 04/30/2020 04/30/20 | For Sale | $1,185,000 | -- | $204 / Sq Ft |
Tax History Compared to Growth
Tax History
| Year | Tax Paid | Tax Assessment Tax Assessment Total Assessment is a certain percentage of the fair market value that is determined by local assessors to be the total taxable value of land and additions on the property. | Land | Improvement |
|---|---|---|---|---|
| 2024 | $28,372 | $489,760 | $142,660 | $347,100 |
| 2023 | $28,002 | $489,760 | $142,660 | $347,100 |
| 2022 | $28,556 | $408,660 | $95,760 | $312,900 |
| 2021 | $25,279 | $408,660 | $95,760 | $312,900 |
| 2020 | $20,224 | $329,840 | $95,760 | $234,080 |
| 2019 | $20,039 | $288,960 | $95,760 | $193,200 |
| 2018 | $19,152 | $288,960 | $95,760 | $193,200 |
| 2017 | $19,985 | $288,960 | $95,760 | $193,200 |
| 2016 | $18,394 | $276,640 | $89,460 | $187,180 |
| 2015 | $18,378 | $276,640 | $89,460 | $187,180 |
| 2014 | $18,299 | $276,640 | $89,460 | $187,180 |
| 2013 | $8,788 | $251,510 | $81,340 | $170,170 |
Agents Affiliated with this Home
-
M
Seller's Agent in 2020
Marc Van Steyn
RE/MAX
-
Stephanie Evans

Buyer's Agent in 2020
Stephanie Evans
Keller Williams Capital Ptnrs
(614) 570-8641
8 in this area
70 Total Sales
Map
Source: Columbus and Central Ohio Regional MLS
MLS Number: 220012961
APN: 070-000633
- 1994 Suffolk Rd Unit 4
- 2252 Club Rd
- 2015 Arlington Ave
- 2145 Waltham Rd
- 1929 Hillside Dr
- 1855 Suffolk Rd
- 1912 Tremont Rd
- 1799 Baldridge Rd
- 1940 Scioto Pointe Dr
- 2528 Tremont Rd
- 2399 Brandon Rd
- 1884 W Lane Ave
- 2008 Edgemont Rd
- 2583 Wexford Rd
- 1875 King Ave
- 1956 Glenn Ave
- 1631 Roxbury Rd Unit D2
- 1631 Roxbury Rd Unit B6
- 1631 Roxbury Rd Unit F3
- 2015 W 5th Ave Unit 111
- 2145 Tremont Rd
- 2141 Tremont Rd
- 2131 Tewksbury Rd
- 2125 Tremont Rd
- 2124 Yorkshire Rd
- 2148 Yorkshire Rd
- 2114 Yorkshire Rd
- 2175 Tremont Rd
- 2154 Tremont Rd
- 2111 Tremont Rd
- 2144 Tremont Rd
- 2164 Tremont Rd
- 2134 Tremont Rd
- 2104 Yorkshire Rd
- 2185 Tremont Rd
- 2095 Tremont Rd
- 2180 Tremont Rd
- 2124 Tremont Rd
- 2170 Yorkshire Rd
- 2129 Yorkshire Rd
