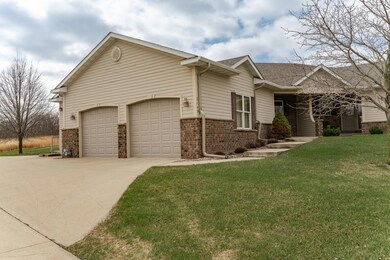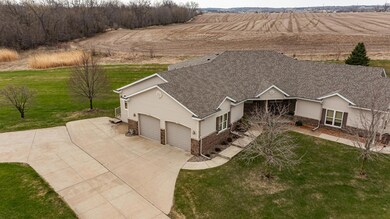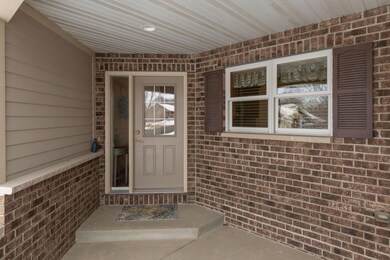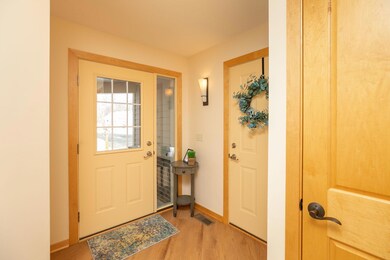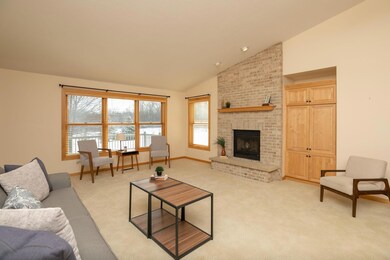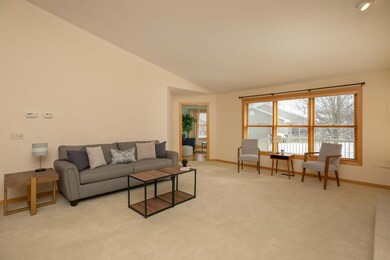2145 Turnberry Ln SE Pine Island, MN 55963
Estimated payment $2,528/month
Highlights
- Deck
- The kitchen features windows
- Porch
- Sun or Florida Room
- Cul-De-Sac
- 1-minute walk to Turnberry Park
About This Home
Enjoy stunning country views just steps from the Pine Island Golf Course in this thoughtfully designed side-by-side twin home. The spacious main floor features an inviting open concept with new LVP flooring, a cozy gas fireplace, and built-in bookcases. The kitchen boasts a pantry, snack bar, and ample dining space, perfect for entertaining. Unwind in the beautiful four-season sunroom with deck access, or retreat to the generous primary suite, complete with a walk-in closet, dual vanities, a soaking tub, and a separate shower. Convenient main-floor laundry and a half bath add to the ease of living. The lower level offers an additional bedroom, bathroom, and plenty of storage. A must-see opportunity—schedule your showing today!
Townhouse Details
Home Type
- Townhome
Est. Annual Taxes
- $5,702
Year Built
- Built in 2004
Lot Details
- 0.36 Acre Lot
- Cul-De-Sac
HOA Fees
- $125 Monthly HOA Fees
Parking
- 2 Car Attached Garage
- Garage Door Opener
- Shared Driveway
Home Design
- Flex
Interior Spaces
- 1-Story Property
- Gas Fireplace
- Entrance Foyer
- Living Room with Fireplace
- Dining Room
- Sun or Florida Room
- Storage Room
- Utility Room
- Utility Room Floor Drain
Kitchen
- Range
- Microwave
- Dishwasher
- Disposal
- The kitchen features windows
Bedrooms and Bathrooms
- 2 Bedrooms
- Walk-In Closet
- Soaking Tub
Laundry
- Laundry Room
- Dryer
- Washer
Finished Basement
- Partial Basement
- Basement Storage
- Basement Window Egress
Eco-Friendly Details
- Air Exchanger
Outdoor Features
- Deck
- Porch
Utilities
- Forced Air Heating and Cooling System
- 150 Amp Service
- Gas Water Heater
- Water Softener is Owned
Community Details
- Association fees include lawn care, snow removal
- Association Phone (507) 398-5716
- Greens View East Subdivision
Listing and Financial Details
- Assessor Parcel Number 683560100
Map
Home Values in the Area
Average Home Value in this Area
Tax History
| Year | Tax Paid | Tax Assessment Tax Assessment Total Assessment is a certain percentage of the fair market value that is determined by local assessors to be the total taxable value of land and additions on the property. | Land | Improvement |
|---|---|---|---|---|
| 2025 | $5,702 | $365,900 | $50,000 | $315,900 |
| 2024 | $5,702 | $365,900 | $50,000 | $315,900 |
| 2023 | $5,646 | $351,900 | $50,000 | $301,900 |
| 2022 | $5,102 | $341,500 | $50,000 | $291,500 |
| 2021 | $4,712 | $282,300 | $50,000 | $232,300 |
| 2020 | $4,442 | $277,900 | $50,000 | $227,900 |
| 2019 | $4,160 | $261,700 | $50,000 | $211,700 |
| 2018 | $3,696 | $246,600 | $31,300 | $215,300 |
| 2017 | $3,202 | $220,000 | $31,300 | $188,700 |
| 2016 | $3,120 | $200,600 | $31,300 | $169,300 |
| 2015 | $2,738 | $193,000 | $31,300 | $161,700 |
| 2014 | -- | $176,800 | $31,300 | $145,500 |
Property History
| Date | Event | Price | List to Sale | Price per Sq Ft |
|---|---|---|---|---|
| 10/24/2025 10/24/25 | Pending | -- | -- | -- |
| 08/01/2025 08/01/25 | For Sale | $365,000 | -- | $151 / Sq Ft |
Purchase History
| Date | Type | Sale Price | Title Company |
|---|---|---|---|
| Warranty Deed | -- | -- |
Source: NorthstarMLS
MLS Number: 6763434
APN: 68.356.0100
- 2105 10 St SE
- 1831 8th St SE
- 2206 Elk Run Dr SE
- 2215 Elk Run Dr SE
- 2207 Elk Run Dr SE
- 2105 Elk Run Dr SE
- 2005 Elk Run Dr SE
- Two-Story Plan at Pine Prairie
- 2011 Douglas Trail Dr SE
- 2019 Douglas Trail Dr SE
- 314 Keystone Dr NE
- 924 8th St SE
- 1252 N Pine Dr NE
- 3 Island Heights Ct NE
- 12 Island Heights Ct NE
- 407 3rd Ave SE
- 612 2nd Ave SE
- 406 2nd Ave SE
- 316 2nd Ave SE
- 5 Lillie Ln SE

