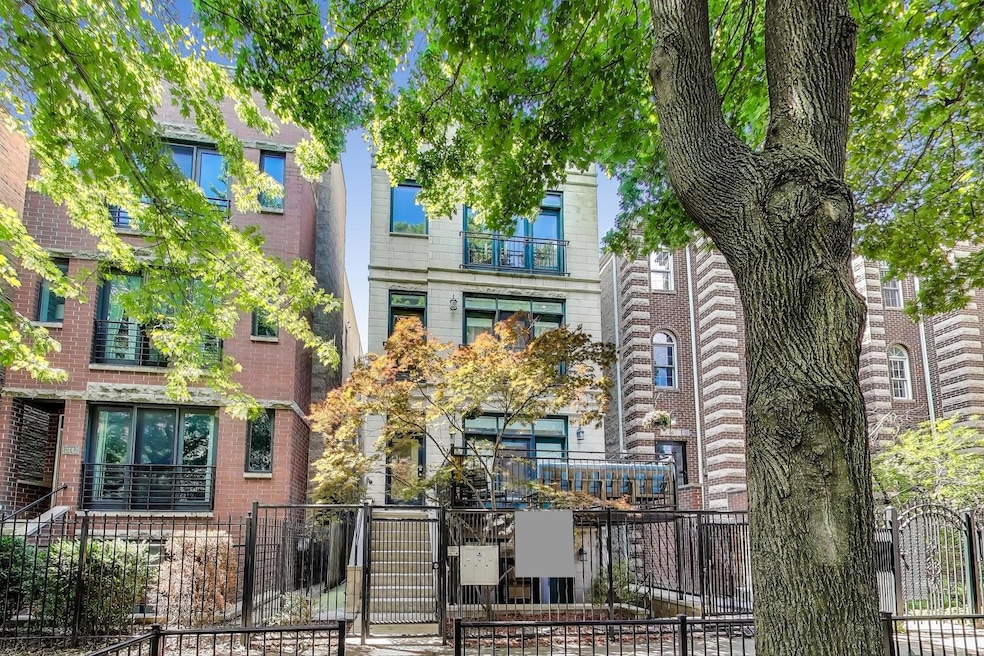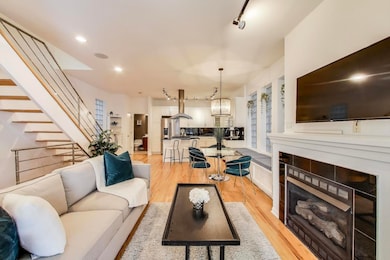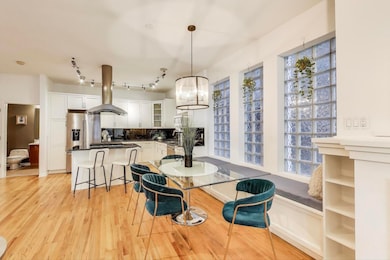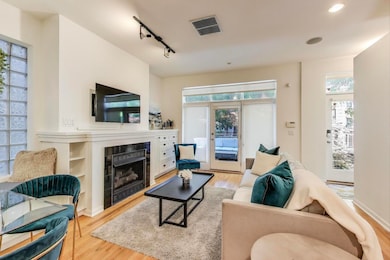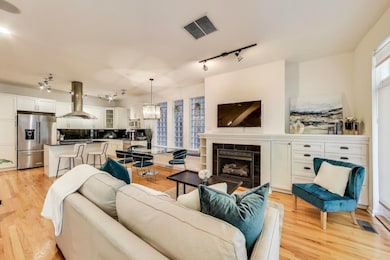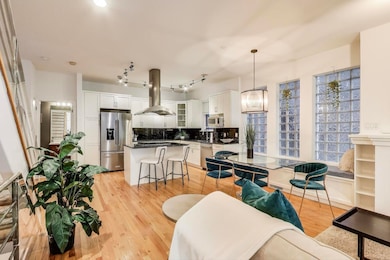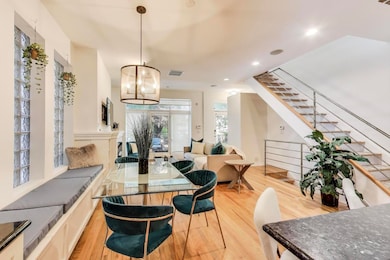
2145 W Crystal St Unit 1 Chicago, IL 60622
Wicker Park NeighborhoodEstimated payment $4,993/month
Highlights
- Deck
- Family Room with Fireplace
- Whirlpool Bathtub
- A.N. Pritzker School Rated A-
- Wood Flooring
- Terrace
About This Home
Welcome to 2145 W Crystal St Unit 1 - a spacious and stylish 4-bedroom, 3.5-bathroom triplex nestled on a picturesque, tree-lined street in the heart of Wicker Park. This oversized unit lives like a single-family home with multiple levels of sun-drenched living space and an ideal layout for both relaxing and entertaining. The main level features an open-concept living and dining area anchored by a sleek fireplace and lined with oversized glass block windows, creating a bright and airy atmosphere. The chef's kitchen is outfitted with granite countertops, stainless steel appliances, an island with bar seating, and a dedicated dining nook. Upstairs, you'll find two generously sized bedrooms, including a serene primary suite with a walk-in closet and spa-like ensuite featuring a dual vanity, walk-in shower, and soaking tub. A full hallway bath serves the second upstairs bedroom. The lower level offers two additional bedrooms, a full bathroom, and a large laundry room with side-by-side washer and dryer plus storage space. Outdoor living is seamless with a spacious front balcony off the main level and a private patio-your personal urban retreat. One garage parking spot, with exclusive electric charging station, is included. Enjoy unbeatable proximity to Wicker Park's best dining, shopping, transit, and nightlife. This is city living at its finest!
Townhouse Details
Home Type
- Townhome
Est. Annual Taxes
- $10,492
Year Built
- Built in 2002
HOA Fees
- $310 Monthly HOA Fees
Parking
- 1 Car Garage
- Parking Included in Price
Home Design
- Half Duplex
- Brick Exterior Construction
Interior Spaces
- 3-Story Property
- Gas Log Fireplace
- Window Screens
- Family Room with Fireplace
- 2 Fireplaces
- Living Room with Fireplace
- Formal Dining Room
- Storage
- Wood Flooring
- Home Security System
Kitchen
- Cooktop
- Microwave
- High End Refrigerator
- Dishwasher
- Stainless Steel Appliances
- Disposal
Bedrooms and Bathrooms
- 4 Bedrooms
- 4 Potential Bedrooms
- Dual Sinks
- Whirlpool Bathtub
- Shower Body Spray
- Separate Shower
Laundry
- Laundry Room
- Dryer
- Washer
Outdoor Features
- Deck
- Patio
- Terrace
Utilities
- Forced Air Heating and Cooling System
- Heating System Uses Natural Gas
- Lake Michigan Water
- Septic Tank
Community Details
Overview
- Association fees include water, parking, insurance, scavenger
- 3 Units
- Sarah Moauro Association, Phone Number (999) 999-9999
Pet Policy
- Dogs and Cats Allowed
Additional Features
- Sundeck
- Carbon Monoxide Detectors
Map
Home Values in the Area
Average Home Value in this Area
Tax History
| Year | Tax Paid | Tax Assessment Tax Assessment Total Assessment is a certain percentage of the fair market value that is determined by local assessors to be the total taxable value of land and additions on the property. | Land | Improvement |
|---|---|---|---|---|
| 2024 | $10,492 | $63,671 | $9,864 | $53,807 |
| 2023 | $10,198 | $49,580 | $4,511 | $45,069 |
| 2022 | $10,198 | $49,580 | $4,511 | $45,069 |
| 2021 | $9,970 | $49,579 | $4,510 | $45,069 |
| 2020 | $10,665 | $47,873 | $4,510 | $43,363 |
| 2019 | $10,447 | $51,999 | $4,510 | $47,489 |
| 2018 | $10,272 | $51,999 | $4,510 | $47,489 |
| 2017 | $11,417 | $53,037 | $3,965 | $49,072 |
| 2016 | $10,623 | $53,037 | $3,965 | $49,072 |
| 2015 | $9,719 | $53,037 | $3,965 | $49,072 |
| 2014 | $7,002 | $37,740 | $3,519 | $34,221 |
| 2013 | $6,864 | $37,740 | $3,519 | $34,221 |
Property History
| Date | Event | Price | Change | Sq Ft Price |
|---|---|---|---|---|
| 07/14/2025 07/14/25 | Pending | -- | -- | -- |
| 07/08/2025 07/08/25 | For Sale | $699,000 | +19.5% | -- |
| 10/30/2020 10/30/20 | Sold | $585,000 | -2.5% | -- |
| 09/05/2020 09/05/20 | Pending | -- | -- | -- |
| 07/29/2020 07/29/20 | For Sale | $600,000 | +2.6% | -- |
| 07/22/2020 07/22/20 | Off Market | $585,000 | -- | -- |
| 07/03/2020 07/03/20 | Pending | -- | -- | -- |
| 06/24/2020 06/24/20 | For Sale | $600,000 | +5.3% | -- |
| 03/01/2018 03/01/18 | Sold | $570,000 | -4.2% | -- |
| 01/18/2018 01/18/18 | Pending | -- | -- | -- |
| 12/15/2017 12/15/17 | For Sale | $595,000 | -- | -- |
Purchase History
| Date | Type | Sale Price | Title Company |
|---|---|---|---|
| Warranty Deed | $585,000 | Chicago Title | |
| Warranty Deed | $570,000 | None Available | |
| Warranty Deed | $419,000 | Cti | |
| Interfamily Deed Transfer | -- | Chicago Title Insurance Co | |
| Warranty Deed | $415,000 | -- |
Mortgage History
| Date | Status | Loan Amount | Loan Type |
|---|---|---|---|
| Open | $510,400 | New Conventional | |
| Previous Owner | $399,000 | New Conventional | |
| Previous Owner | $319,000 | New Conventional | |
| Previous Owner | $439,000 | Unknown | |
| Previous Owner | $150,000 | Credit Line Revolving | |
| Previous Owner | $115,900 | Credit Line Revolving | |
| Previous Owner | $315,000 | Unknown | |
| Previous Owner | $70,000 | Credit Line Revolving | |
| Previous Owner | $300,000 | Unknown | |
| Previous Owner | $300,000 | Unknown | |
| Previous Owner | $300,700 | No Value Available | |
| Closed | $72,800 | No Value Available |
Similar Homes in Chicago, IL
Source: Midwest Real Estate Data (MRED)
MLS Number: 12413273
APN: 17-06-128-052-1001
- 2142 W Division St Unit 2
- 2130 W Division St Unit 4W
- 2157 W Division St Unit 401
- 1141 N Leavitt St Unit 3
- 1302 N Bell Ave
- 1332 N Leavitt St
- 2124 W Thomas St
- 2128 W Evergreen Ave
- 2132 W Evergreen Ave Unit 1D
- 2031 W Evergreen Ave Unit 2W
- 2031 W Evergreen Ave Unit 1W
- 2131 W Schiller St
- 2013 W Evergreen Ave Unit 1
- 2144 W Schiller St Unit H
- 2118 W Schiller St Unit CH
- 2136 W Schiller St Unit 1R
- 1407 N Hoyne Ave
- 2352 W Potomac Ave Unit 2
- 2316 W Cortez St Unit G
- 1915 W Crystal St Unit 2
