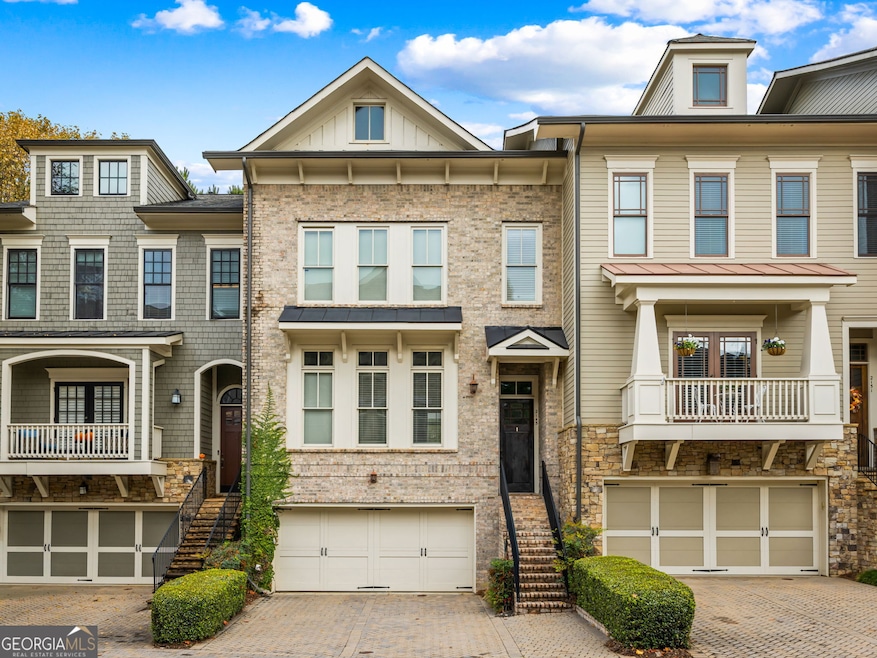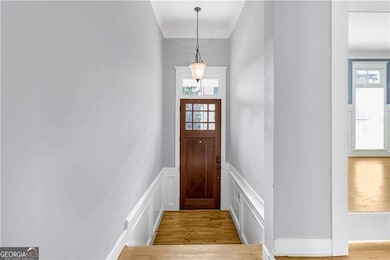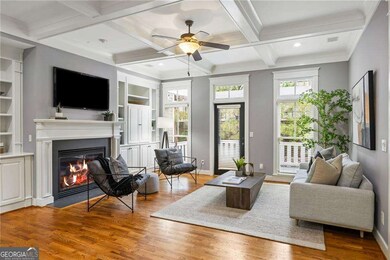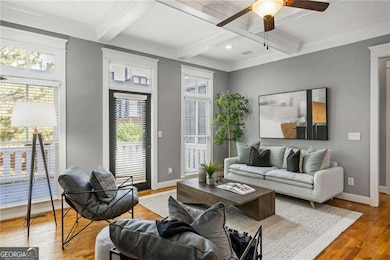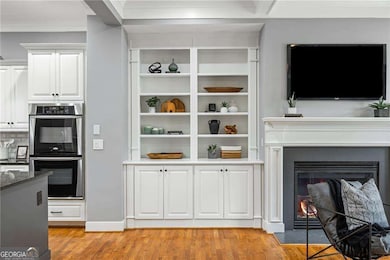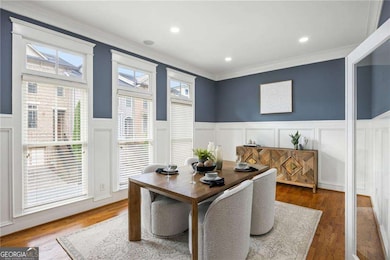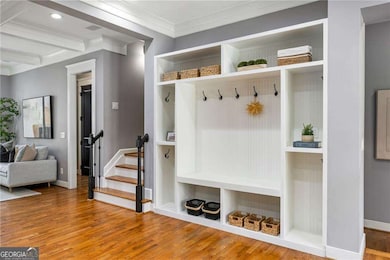2145 W Village Crossing SE Smyrna, GA 30080
Estimated payment $3,766/month
Highlights
- Deck
- Traditional Architecture
- Community Pool
- Nickajack Elementary School Rated A-
- Wood Flooring
- Breakfast Area or Nook
About This Home
Welcome to your dream home at 2145 W Village Crossing, nestled in the vibrant heart of Smyrna, GA! This charming 3-bedroom, 3.5-bathroom townhome is a certified Earth Craft Home, brimming with upgrades and thoughtful design. It is conveniently located in the highly desired West Village Community. Step into a luminous space featuring high ceilings and a cozy fireplace that invites you to relax. The main floor boasts a chef's kitchen, complete with premium counters, double oven, and a range that's perfect for culinary adventures. An eat-in kitchen and formal dining room offer versatility for both intimate dinners and festive gatherings. The spacious primary suite is your personal retreat, complete with a luxurious ensuite that includes separate vanities, a shower, and a soaking tub. Two additional bedrooms, each with their own bathroom, provide comfort and privacy for all. Location is key, and this townhome is steps from the pool, clubhouse, and gym. Enjoy an easy walk to West Village shopping, dining, and the scenic Silver Comet Trail with newly added access to the Atlanta Beltline. Don't miss this opportunity to own a slice of Smyrna's finest!
Townhouse Details
Home Type
- Townhome
Est. Annual Taxes
- $5,697
Year Built
- Built in 2006
Lot Details
- 1,307 Sq Ft Lot
- Two or More Common Walls
HOA Fees
- $307 Monthly HOA Fees
Parking
- 2 Car Garage
Home Design
- Traditional Architecture
- Brick Exterior Construction
- Slab Foundation
- Composition Roof
Interior Spaces
- 2,888 Sq Ft Home
- 3-Story Property
- Wet Bar
- Bookcases
- Tray Ceiling
- Entrance Foyer
- Family Room with Fireplace
- Home Security System
- Laundry Room
Kitchen
- Breakfast Area or Nook
- Breakfast Bar
- Double Oven
- Microwave
- Dishwasher
- Kitchen Island
Flooring
- Wood
- Carpet
- Tile
Bedrooms and Bathrooms
- Walk-In Closet
- Double Vanity
Finished Basement
- Finished Basement Bathroom
- Natural lighting in basement
Outdoor Features
- Balcony
- Deck
- Patio
Location
- Property is near schools
- Property is near shops
Schools
- Nickajack Elementary School
- Griffin Middle School
- Campbell High School
Utilities
- Central Heating and Cooling System
- High Speed Internet
Listing and Financial Details
- Legal Lot and Block 7 / A
Community Details
Overview
- Association fees include maintenance exterior, ground maintenance, swimming, trash
- West Village Subdivision
Recreation
- Community Pool
Map
Home Values in the Area
Average Home Value in this Area
Tax History
| Year | Tax Paid | Tax Assessment Tax Assessment Total Assessment is a certain percentage of the fair market value that is determined by local assessors to be the total taxable value of land and additions on the property. | Land | Improvement |
|---|---|---|---|---|
| 2025 | $7,343 | $243,700 | $48,000 | $195,700 |
| 2024 | $6,160 | $204,308 | $32,000 | $172,308 |
| 2023 | $6,160 | $204,308 | $32,000 | $172,308 |
| 2022 | $5,514 | $181,680 | $32,000 | $149,680 |
| 2021 | $5,016 | $165,288 | $32,000 | $133,288 |
| 2020 | $4,474 | $147,412 | $28,800 | $118,612 |
| 2019 | $4,971 | $163,792 | $32,000 | $131,792 |
| 2018 | $4,971 | $163,792 | $32,000 | $131,792 |
| 2017 | $4,709 | $163,792 | $32,000 | $131,792 |
| 2016 | $4,203 | $146,192 | $32,000 | $114,192 |
| 2015 | $3,403 | $115,520 | $36,000 | $79,520 |
| 2014 | $3,170 | $115,520 | $0 | $0 |
Property History
| Date | Event | Price | List to Sale | Price per Sq Ft |
|---|---|---|---|---|
| 11/03/2025 11/03/25 | For Sale | $568,999 | 0.0% | $197 / Sq Ft |
| 12/01/2024 12/01/24 | Rented | $3,550 | 0.0% | -- |
| 11/13/2024 11/13/24 | For Rent | $3,550 | +29.1% | -- |
| 01/10/2020 01/10/20 | Rented | $2,750 | 0.0% | -- |
| 01/02/2020 01/02/20 | Price Changed | $2,750 | -8.3% | $1 / Sq Ft |
| 10/22/2019 10/22/19 | Price Changed | $2,999 | -3.3% | $1 / Sq Ft |
| 10/03/2019 10/03/19 | For Rent | $3,100 | +12.7% | -- |
| 10/26/2018 10/26/18 | Rented | $2,750 | 0.0% | -- |
| 09/18/2018 09/18/18 | For Rent | $2,750 | -3.5% | -- |
| 05/26/2017 05/26/17 | Rented | $2,850 | -5.0% | -- |
| 05/03/2017 05/03/17 | For Rent | $2,999 | +7.1% | -- |
| 04/04/2016 04/04/16 | Rented | $2,799 | 0.0% | -- |
| 04/04/2016 04/04/16 | Under Contract | -- | -- | -- |
| 03/07/2016 03/07/16 | For Rent | $2,799 | +3.7% | -- |
| 08/05/2013 08/05/13 | Rented | $2,700 | 0.0% | -- |
| 07/06/2013 07/06/13 | Under Contract | -- | -- | -- |
| 06/21/2013 06/21/13 | For Rent | $2,700 | -- | -- |
Purchase History
| Date | Type | Sale Price | Title Company |
|---|---|---|---|
| Quit Claim Deed | -- | Garner Kynna D | |
| Quit Claim Deed | -- | None Listed On Document | |
| Warranty Deed | -- | -- | |
| Deed | $484,000 | -- | |
| Deed | $750,000 | -- |
Mortgage History
| Date | Status | Loan Amount | Loan Type |
|---|---|---|---|
| Previous Owner | $274,500 | New Conventional | |
| Previous Owner | $388,000 | New Conventional | |
| Previous Owner | $387,200 | New Conventional | |
| Previous Owner | $2,449,000 | No Value Available |
Source: Georgia MLS
MLS Number: 10636401
APN: 17-0749-0-068-0
- 4651 Eddibunn Dr SE
- 2154 W Village Ln SE
- 4471 Redan Ct
- 2209 Croston Ln SE
- 4492 Oakdale Rd SE
- 2111 Iverson Dr SE
- 2015 Chelton Way SE
- 2011 Chelton Way SE
- 4805 W Village Way SE Unit 3207
- 4805 W Village Way SE Unit 2204
- 4350 Oakdale Vinings Cir SE
- 4652 Prater Way SE
- 4656 Ivygate Cir SE
- 4754 Ivy Ridge Dr SE Unit 1
- 4738 Ivy Ridge Dr SE
- 4520 Pine St SE
- 4600 West Village Place SE
- 4545 Chelton Ct SE
- 4560 Mikajack Dr SE
- 2146 Hinton Dr SE
- 4570 S Cobb Dr SE
- 400 Winchester Trail SE
- 4475 Beech Haven Trail
- 4911 S Cobb Dr SE
- 1900 SE Tamarron Pkwy
- 4391 Gillon Cir SE
- 100 Calibre Lake Pkwy SE
- 4228 Laurel Creek Ct SE Unit 6
- 2394 Whiteoak Ct SE
- 2714 Vinings Central Dr SE Unit 5
- 4375 Coopers Creek Dr SE
- 4695 N Church Ln SE
- 5013 Groover Dr SE
- 2151 Cumberland Pkwy SE
- 5227 Whiteoak Ave SE
