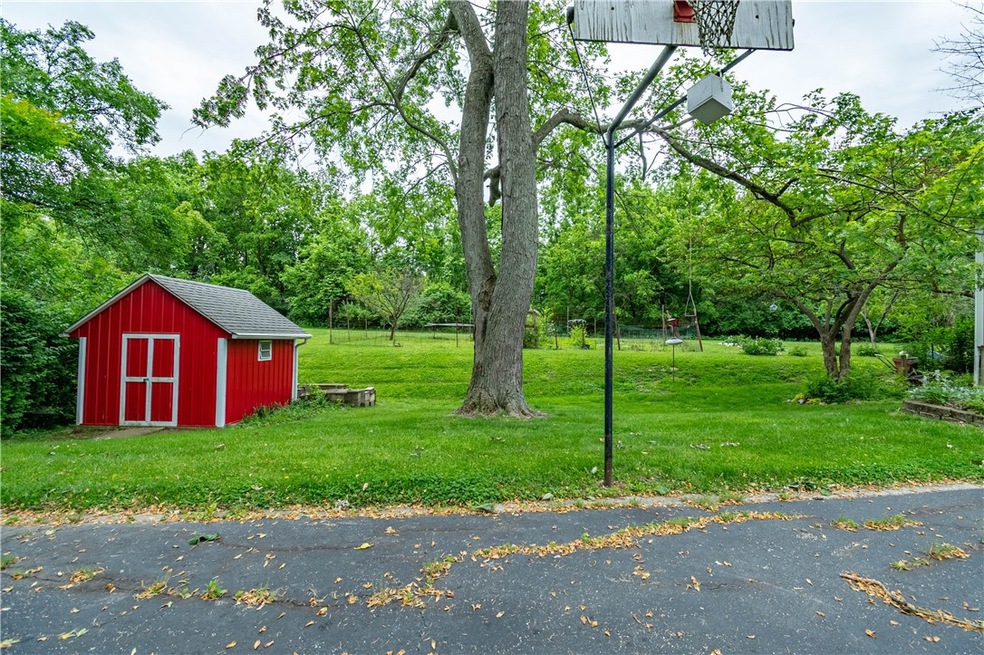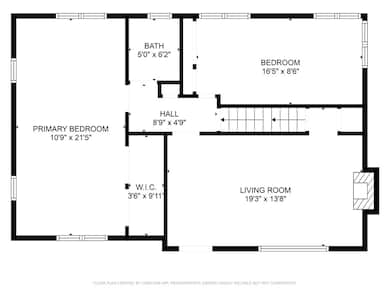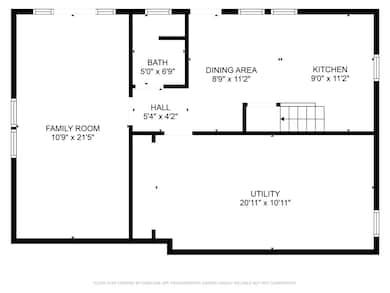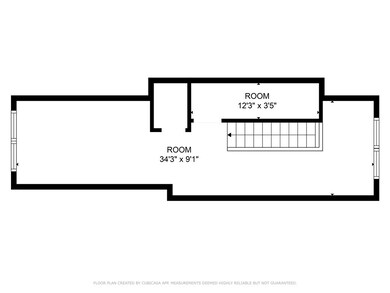
2145 W Waggoner St Decatur, IL 62526
Fairlawn NeighborhoodEstimated payment $661/month
Highlights
- Very Popular Property
- Forced Air Heating and Cooling System
- 1-Story Property
- 2 Car Detached Garage
- Gas Fireplace
About This Home
Discover the unique charm and versatility of this spacious reverse ranch home! Tucked away on a gorgeous lot that backs up to no neighbors, this property also features a standout two-car detached garage—a true woodworker’s dream. On the main level, enjoy a cozy living room with rich hardwood floors, two comfortable bedrooms, and a full bathroom. Head downstairs to the heart of the home, where the kitchen and family room provide a perfect blend of comfort and functionality. The family room includes custom built-ins and a sun-filled nook—ideal for indoor plants. French-style doors lead directly to the private backyard, and a large utility room offers ample storage and workspace. Upstairs, you'll find the third bedroom—generously sized and full of potential. Whether you use it as one spacious room or divide it into two, there's plenty of flexibility to suit your needs. The large carport attached to the house adds even more convenience. With a secluded backyard and just one street away from Decatur’s new Magnet School, this property is the perfect blend of function, privacy, and location
Home Details
Home Type
- Single Family
Year Built
- Built in 1948
Lot Details
- 0.32 Acre Lot
- Property is zoned MUN
Parking
- 2 Car Detached Garage
Home Design
- Brick Exterior Construction
- Shingle Roof
Interior Spaces
- 1-Story Property
- Gas Fireplace
Kitchen
- Oven
- Range
- Dishwasher
Bedrooms and Bathrooms
- 3 Bedrooms
- 2 Full Bathrooms
Laundry
- Dryer
- Washer
Basement
- Walk-Out Basement
- Basement Fills Entire Space Under The House
Utilities
- Forced Air Heating and Cooling System
- Heating System Uses Gas
- Gas Water Heater
Listing and Financial Details
- Assessor Parcel Number 04-12-09-153-003
Map
Home Values in the Area
Average Home Value in this Area
Tax History
| Year | Tax Paid | Tax Assessment Tax Assessment Total Assessment is a certain percentage of the fair market value that is determined by local assessors to be the total taxable value of land and additions on the property. | Land | Improvement |
|---|---|---|---|---|
| 2024 | -- | $29,027 | $4,773 | $24,254 |
| 2023 | -- | $27,999 | $4,604 | $23,395 |
| 2022 | $0 | $21,861 | $4,260 | $17,601 |
| 2021 | $0 | $20,416 | $3,979 | $16,437 |
| 2020 | $0 | $19,468 | $3,794 | $15,674 |
| 2019 | $0 | $19,468 | $3,794 | $15,674 |
| 2018 | $0 | $18,676 | $2,629 | $16,047 |
| 2017 | $0 | $19,174 | $2,699 | $16,475 |
| 2016 | $0 | $19,370 | $2,727 | $16,643 |
| 2015 | -- | $19,028 | $2,679 | $16,349 |
| 2014 | $272 | $18,839 | $2,652 | $16,187 |
| 2013 | $339 | $19,547 | $2,752 | $16,795 |
Property History
| Date | Event | Price | Change | Sq Ft Price |
|---|---|---|---|---|
| 06/03/2025 06/03/25 | For Sale | $99,000 | -- | $62 / Sq Ft |
Similar Homes in Decatur, IL
Source: Central Illinois Board of REALTORS®
MLS Number: 6252305
APN: 04-12-09-153-003
- 2110 W Waggoner St
- 1070 Valley View Ct
- 0 Valley View Place
- 1700 W Grand Ave
- 2068 Ramsey Dr
- 2315 W Hunt St
- 1836 W Hunt St
- 1583 N Dennis Ave
- 1020 N Dennis Ave
- 1865 N Summit Ave
- 1650 N Dennis Ave
- 1804 W Olive St
- 2101 Barding Ave
- 1740 N Dennis Ave
- 2631 W Gregory Ct
- 2278 W Grandview Dr
- 2284 W Grandview Dr
- 1801 W Garfield Ave
- 1660 W Garfield Ave
- 1530 N Mcclellan Ave



