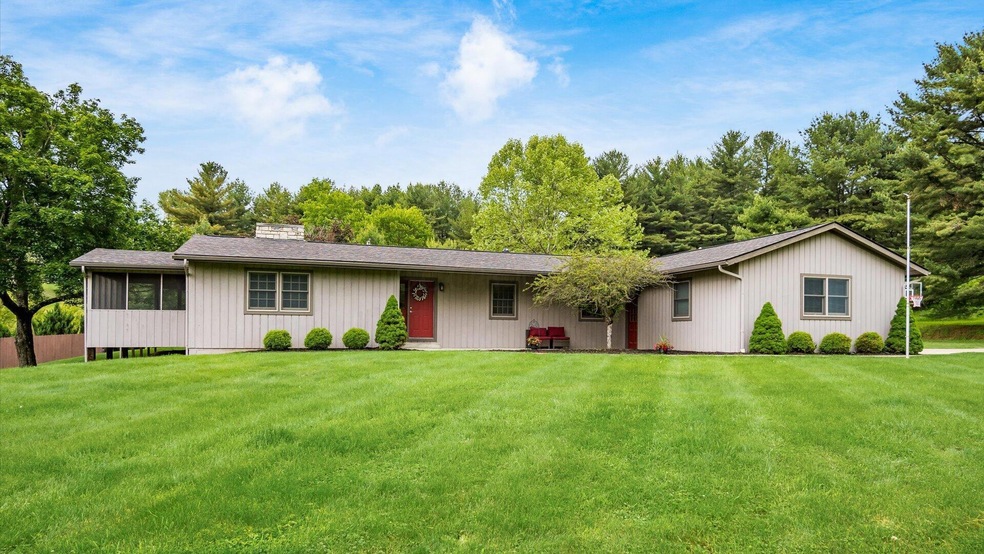
2145 Welsh Hills Rd NE Granville, OH 43023
Highlights
- 0.83 Acre Lot
- Deck
- 3 Fireplaces
- Granville Elementary School Rated A-
- Ranch Style House
- Sun or Florida Room
About This Home
As of July 2025Welcome to this beautifully updated 4 Bed, 2 Bath Ranch situated on a spacious .83 Acre lot just 2 miles from the heart of downtown Granville! The home blends comfort, style and convenience with thoughtfully designed upgrades throughout. Inside you will find vaulted ceilings in every room, creating an open, airy atmosphere! The upgraded kitchen is a chefs dream featuring granite countertops, stainless appliances, large island and flows right into the large family room separated by a gorgeous floor to ceiling double sided fireplace! Enjoy the flexibility of the 3-season room, perfect for relaxing or entertaining! The primary suite offers a private retreat with a gas fireplace, custom tiled shower, dual sinks and generous closet space. Additional highlights include a first floor laundry, updated full bathroom and a finished basement adding nearly 700SF of additional living space! This home is move-in ready and offers the perfect blend of country charm and modern amenities in a prime location near Granville's shops, dining, and schools!
Last Agent to Sell the Property
Justin Schone
RE/MAX ONE License #2006005465 Listed on: 05/24/2025

Home Details
Home Type
- Single Family
Est. Annual Taxes
- $5,411
Year Built
- Built in 1963
Parking
- 2 Car Attached Garage
- Side or Rear Entrance to Parking
Home Design
- Ranch Style House
- Block Foundation
- Wood Siding
Interior Spaces
- 2,511 Sq Ft Home
- 3 Fireplaces
- Wood Burning Fireplace
- Decorative Fireplace
- Gas Log Fireplace
- Insulated Windows
- Family Room
- Sun or Florida Room
- Basement
- Recreation or Family Area in Basement
- Laundry on main level
Kitchen
- Electric Range
- Microwave
- Dishwasher
Flooring
- Carpet
- Laminate
- Ceramic Tile
Bedrooms and Bathrooms
- 4 Main Level Bedrooms
- 2 Full Bathrooms
Utilities
- Forced Air Heating and Cooling System
- Heating System Uses Gas
- Well
- Private Sewer
Additional Features
- Deck
- 0.83 Acre Lot
Listing and Financial Details
- Assessor Parcel Number 019-045402-00.000
Ownership History
Purchase Details
Home Financials for this Owner
Home Financials are based on the most recent Mortgage that was taken out on this home.Purchase Details
Purchase Details
Purchase Details
Home Financials for this Owner
Home Financials are based on the most recent Mortgage that was taken out on this home.Similar Homes in the area
Home Values in the Area
Average Home Value in this Area
Purchase History
| Date | Type | Sale Price | Title Company |
|---|---|---|---|
| Warranty Deed | $505,000 | None Listed On Document | |
| Survivorship Deed | $265,000 | Ambassador Title Services | |
| Survivorship Deed | $135,000 | None Available | |
| Deed | $84,000 | -- |
Mortgage History
| Date | Status | Loan Amount | Loan Type |
|---|---|---|---|
| Open | $521,665 | New Conventional | |
| Previous Owner | $212,000 | New Conventional | |
| Previous Owner | $100,443 | New Conventional | |
| Previous Owner | $79,800 | New Conventional |
Property History
| Date | Event | Price | Change | Sq Ft Price |
|---|---|---|---|---|
| 07/03/2025 07/03/25 | Sold | $505,000 | +1.0% | $201 / Sq Ft |
| 05/24/2025 05/24/25 | For Sale | $499,900 | -- | $199 / Sq Ft |
Tax History Compared to Growth
Tax History
| Year | Tax Paid | Tax Assessment Tax Assessment Total Assessment is a certain percentage of the fair market value that is determined by local assessors to be the total taxable value of land and additions on the property. | Land | Improvement |
|---|---|---|---|---|
| 2024 | $13,667 | $119,700 | $21,980 | $97,720 |
| 2023 | $5,266 | $119,700 | $21,980 | $97,720 |
| 2022 | $4,373 | $77,390 | $16,170 | $61,220 |
| 2021 | $4,294 | $77,390 | $16,170 | $61,220 |
| 2020 | $4,298 | $77,390 | $16,170 | $61,220 |
| 2019 | $3,887 | $65,140 | $16,170 | $48,970 |
| 2018 | $4,027 | $0 | $0 | $0 |
| 2017 | $7,624 | $0 | $0 | $0 |
| 2016 | $4,160 | $0 | $0 | $0 |
| 2015 | $2,082 | $0 | $0 | $0 |
| 2014 | $7,228 | $0 | $0 | $0 |
| 2013 | $4,257 | $0 | $0 | $0 |
Agents Affiliated with this Home
-
J
Seller's Agent in 2025
Justin Schone
RE/MAX
-

Buyer's Agent in 2025
Shannon Cook
RE/MAX
(614) 364-3930
23 in this area
84 Total Sales
Map
Source: Columbus and Central Ohio Regional MLS
MLS Number: 225018079
APN: 019-045402-00.000
- 2083 Welsh Hills Rd
- 2939 Sharon Valley Rd NE
- 275 Bridle Path Ln
- 2211 Welsh Hills Rd NE
- 3175 Sharon Valley Rd NE
- 446 Llanberis Dr
- 61 Wyddfa Ct
- 399 Pleasantview Dr
- 440 Dorrence Rd
- 661 Welsh Ln
- 185 Stublyn Rd
- 246 Pinehurst Dr
- 20 Waterford Ct
- 307 Bryn Du Dr
- 3313 Welsh Hills Rd NE
- 150 Pinehurst Dr
- 71 Donald Ross Dr Unit 71
- 391 Bryn Du Dr
- 81 Donald Ross Dr
- 0 Philipps Rd






