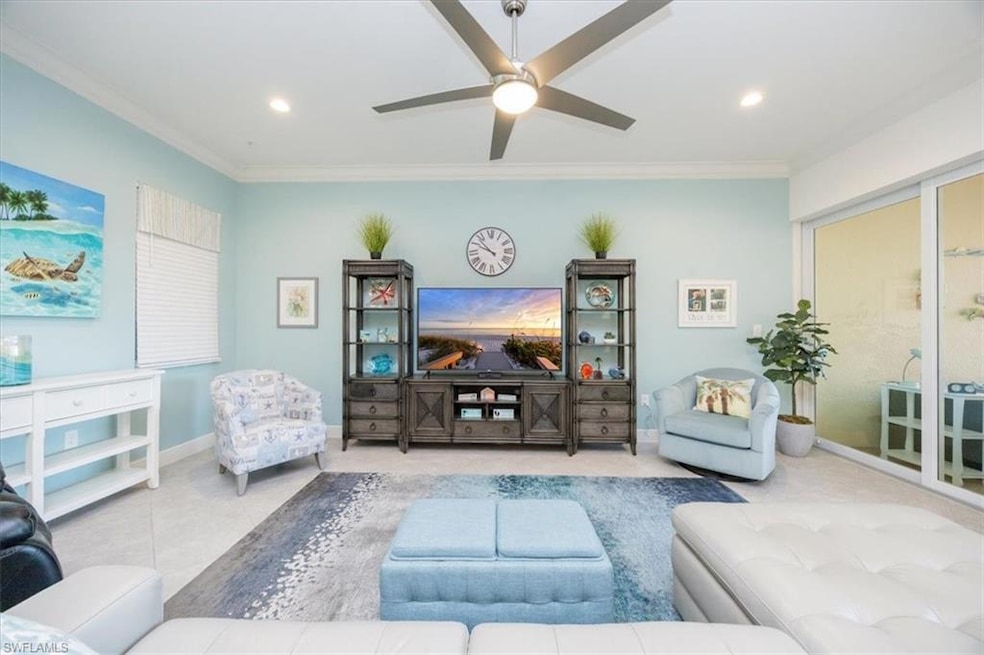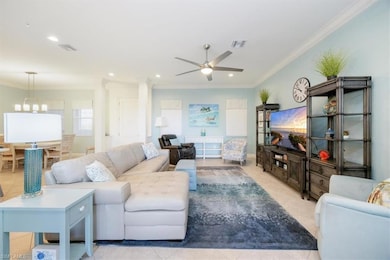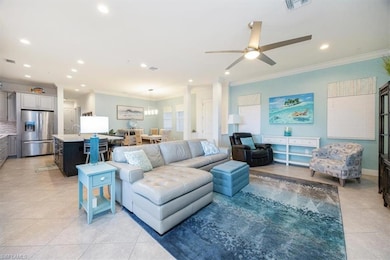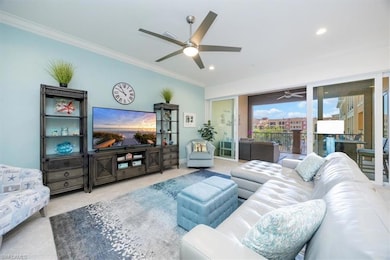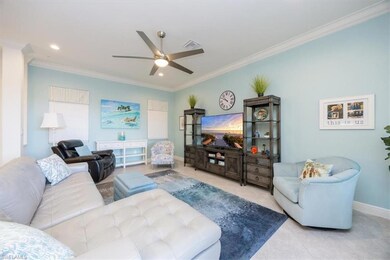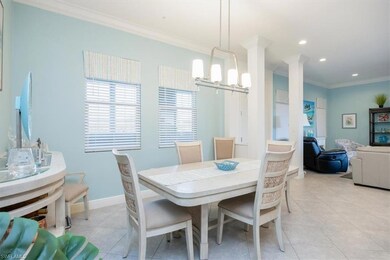
Genova Luxury Condominiums 21450 Strada Nuova Cir Unit A306 Estero, FL 33928
Estero Park NeighborhoodEstimated payment $4,612/month
Highlights
- Lap Pool
- Sauna
- Contemporary Architecture
- Pinewoods Elementary School Rated A-
- Clubhouse
- Great Room
About This Home
Luxury Condo Living in Genova – Prime Estero Location!
Experience sophisticated living in this stunning condo in the exclusive Genova community. Designed for comfort and style, this home boasts 10-foot ceilings, impact glass, and fully insulated walls for peace and privacy.
The gourmet kitchen is a chef’s dream, featuring quartz countertops, stainless appliances, a wall oven, a sleek vent hood, and custom cabinetry with under-cabinet lighting. A spacious center island offers ample prep space, while the open great room layout is perfect for entertaining.
The primary suite is a private retreat with direct balcony access, two custom closets, and a spa-inspired bath featuring a walk-in shower, freestanding soaking tub, and dual vanities. A split-bedroom design ensures privacy, with the guest bedroom offering its own full bath and a walk-in closet. The versatile den is ideal for an office or media room.
Additional highlights: Oversized 2-car garage (18-ft wide door) with extra storage. Private screened lanai & open-air balcony for outdoor relaxation. Climate-controlled storage unit on the same floor
Enjoy Genova’s resort-style amenities, including a lagoon pool, indoor lap pool, fitness center, sauna, bocce courts, and private Estero Park access. Located minutes from Coconut Point, top dining, beaches, and entertainment, this home offers the best of Southwest Florida living.
Schedule your private showing today!
Property Details
Home Type
- Condominium
Est. Annual Taxes
- $5,512
Year Built
- Built in 2018
Lot Details
- East Facing Home
- Gated Home
HOA Fees
Parking
- 2 Car Attached Garage
- Automatic Garage Door Opener
- Guest Parking
- Deeded Parking
Home Design
- Contemporary Architecture
- Concrete Block With Brick
- Stucco
- Tile
Interior Spaces
- 1,818 Sq Ft Home
- 1-Story Property
- Furniture Can Be Negotiated
- Great Room
- Combination Dining and Living Room
- Den
- Sauna
Kitchen
- Breakfast Bar
- Built-In Self-Cleaning Oven
- Microwave
- Dishwasher
- Kitchen Island
- Built-In or Custom Kitchen Cabinets
- Disposal
Flooring
- Carpet
- Tile
Bedrooms and Bathrooms
- 2 Bedrooms
- 2 Full Bathrooms
- Bathtub With Separate Shower Stall
Laundry
- Laundry Room
- Dryer
- Washer
- Laundry Tub
Home Security
Outdoor Features
- Lap Pool
Utilities
- Central Heating and Cooling System
- Underground Utilities
- High Speed Internet
- Cable TV Available
Listing and Financial Details
- Assessor Parcel Number 34-46-25-E1-2100A.A306
Community Details
Overview
- $500 Secondary HOA Transfer Fee
- 36 Units
- Low-Rise Condominium
- Genova Condos
- Genova Community
Amenities
- Community Barbecue Grill
- Trash Chute
- Clubhouse
- Elevator
Recreation
- Bocce Ball Court
- Exercise Course
- Community Pool or Spa Combo
Pet Policy
- Pets up to 40 lbs
- Call for details about the types of pets allowed
- 1 Pet Allowed
Security
- High Impact Windows
- Fire and Smoke Detector
Map
About Genova Luxury Condominiums
Home Values in the Area
Average Home Value in this Area
Tax History
| Year | Tax Paid | Tax Assessment Tax Assessment Total Assessment is a certain percentage of the fair market value that is determined by local assessors to be the total taxable value of land and additions on the property. | Land | Improvement |
|---|---|---|---|---|
| 2024 | $5,369 | $462,122 | -- | -- |
| 2023 | $5,369 | $448,662 | $0 | $448,662 |
| 2022 | $5,720 | $413,793 | $0 | $0 |
| 2021 | $5,304 | $399,782 | $0 | $399,782 |
| 2020 | $4,897 | $352,878 | $0 | $352,878 |
| 2019 | $4,428 | $310,888 | $0 | $310,888 |
| 2018 | $286 | $26,000 | $0 | $26,000 |
Property History
| Date | Event | Price | Change | Sq Ft Price |
|---|---|---|---|---|
| 02/02/2025 02/02/25 | For Sale | $529,000 | -- | $291 / Sq Ft |
Purchase History
| Date | Type | Sale Price | Title Company |
|---|---|---|---|
| Warranty Deed | $375,400 | Attorney |
Similar Homes in Estero, FL
Source: Naples Area Board of REALTORS®
MLS Number: 225009860
APN: 34-46-25-E1-2100A.A306
- 21450 Strada Nuova Cir Unit A304
- 21450 Strada Nuova Cir Unit A214
- 21450 Strada Nuova Cir Unit A307
- 21450 Strada Nuova Cir Unit A306
- 21460 Strada Nuova Cir Unit B407
- 21460 Strada Nuova Cir Unit B206
- 21530 Strada Nuova Cir Unit 215
- 21530 Strada Nuova Cir Unit 307
- 21530 Strada Nuova Cir Unit C409
- 21530 Strada Nuova Cir Unit C409
- 21490 Strada Nuova Cir Unit D214
- 21490 Strada Nuova Cir Unit 205
- 21490 Strada Nuova Cir Unit 215
- 21490 Strada Nuova Cir Unit 307
- 21490 Strada Nuova Cir Unit D310
- 9055 Estero River Cir
- 9115 Estero River Cir
