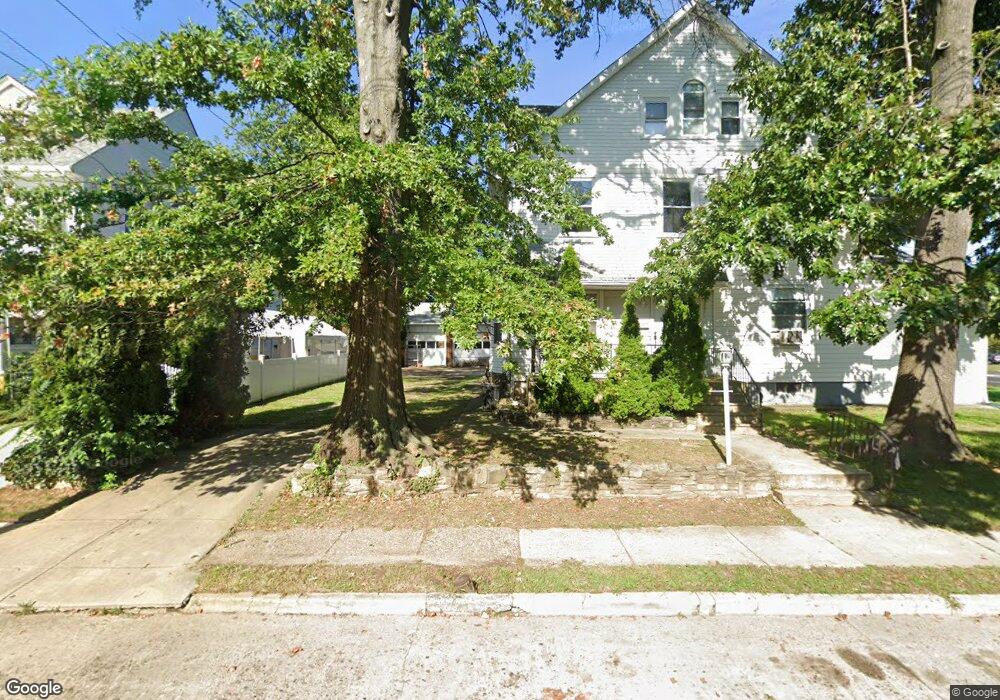2146 44th St Pennsauken, NJ 08110
Estimated payment $2,436/month
Total Views
15,611
6
Beds
3
Baths
1,328
Sq Ft
$293
Price per Sq Ft
Highlights
- Open Floorplan
- Colonial Architecture
- Wood Flooring
- Curved or Spiral Staircase
- Vaulted Ceiling
- Attic
About This Home
Great opportunity for the investor, large family, multi generations. Home needs some sweat equity to restore it to it's former glory. Many improvements already added. Home is being sold strictly "as-is". Photos coming soon.
Townhouse Details
Home Type
- Townhome
Est. Annual Taxes
- $4,625
Year Built
- Built in 1938
Lot Details
- 4,299 Sq Ft Lot
- Lot Dimensions are 43.00 x 100.00
- East Facing Home
- Property is in below average condition
Parking
- 2 Car Detached Garage
- Oversized Parking
- Parking Storage or Cabinetry
- Front Facing Garage
- Driveway
Home Design
- Semi-Detached or Twin Home
- Colonial Architecture
- Farmhouse Style Home
- Entry on the 1st floor
- Block Foundation
- Plaster Walls
- Frame Construction
- Architectural Shingle Roof
- Aluminum Siding
- Concrete Perimeter Foundation
Interior Spaces
- 1,328 Sq Ft Home
- Property has 3 Levels
- Open Floorplan
- Curved or Spiral Staircase
- Vaulted Ceiling
- Ceiling Fan
- Stained Glass
- Family Room Off Kitchen
- Formal Dining Room
- Attic
Kitchen
- Eat-In Kitchen
- Gas Oven or Range
- Range Hood
Flooring
- Wood
- Partially Carpeted
- Laminate
- Ceramic Tile
- Luxury Vinyl Tile
- Vinyl
Bedrooms and Bathrooms
- En-Suite Bathroom
- Walk-In Closet
- Bathtub with Shower
- Walk-in Shower
Laundry
- Dryer
- Washer
Unfinished Basement
- Basement Fills Entire Space Under The House
- Interior and Exterior Basement Entry
- Laundry in Basement
Home Security
- Exterior Cameras
- Surveillance System
- Motion Detectors
Schools
- Pennsauken Elementary And Middle School
- Pennsauken High School
Utilities
- Window Unit Cooling System
- 90% Forced Air Heating System
- Vented Exhaust Fan
- Programmable Thermostat
- 100 Amp Service
- Natural Gas Water Heater
- Phone Available
- Cable TV Available
Community Details
- No Home Owners Association
- Fire and Smoke Detector
Listing and Financial Details
- Tax Lot 00009
- Assessor Parcel Number 27-00815-00009
Map
Create a Home Valuation Report for This Property
The Home Valuation Report is an in-depth analysis detailing your home's value as well as a comparison with similar homes in the area
Home Values in the Area
Average Home Value in this Area
Tax History
| Year | Tax Paid | Tax Assessment Tax Assessment Total Assessment is a certain percentage of the fair market value that is determined by local assessors to be the total taxable value of land and additions on the property. | Land | Improvement |
|---|---|---|---|---|
| 2025 | $4,626 | $257,300 | $52,200 | $205,100 |
| 2024 | $4,537 | $106,300 | $26,700 | $79,600 |
| 2023 | $4,537 | $106,300 | $26,700 | $79,600 |
| 2022 | $4,102 | $106,300 | $26,700 | $79,600 |
| 2021 | $4,213 | $106,300 | $26,700 | $79,600 |
| 2020 | $3,774 | $106,300 | $26,700 | $79,600 |
| 2019 | $3,817 | $106,300 | $26,700 | $79,600 |
| 2018 | $3,837 | $106,300 | $26,700 | $79,600 |
| 2017 | $3,845 | $106,300 | $26,700 | $79,600 |
| 2016 | $3,776 | $106,300 | $26,700 | $79,600 |
| 2015 | $3,888 | $106,300 | $26,700 | $79,600 |
| 2014 | $3,504 | $63,000 | $14,400 | $48,600 |
Source: Public Records
Property History
| Date | Event | Price | List to Sale | Price per Sq Ft |
|---|---|---|---|---|
| 05/13/2025 05/13/25 | For Sale | $389,118 | -- | $293 / Sq Ft |
Source: Bright MLS
Purchase History
| Date | Type | Sale Price | Title Company |
|---|---|---|---|
| Deed | $147,000 | -- | |
| Deed | $99,900 | -- | |
| Deed | $75,200 | -- |
Source: Public Records
Mortgage History
| Date | Status | Loan Amount | Loan Type |
|---|---|---|---|
| Open | $140,070 | FHA | |
| Previous Owner | $89,910 | No Value Available | |
| Previous Owner | $74,500 | FHA |
Source: Public Records
Source: Bright MLS
MLS Number: NJCD2093264
APN: 27-00815-0000-00009
Nearby Homes
- 1910 43rd St
- 1858 47th St
- 2211 Browning Rd Unit B
- 5040 Washington Ave Unit B
- 728 W Maple Ave
- 2277 Hollinshed Ave
- 6134 Grant Ave
- 92 W Chestnut Ave Unit B / UPSTAIRS
- 50 W Maple Ave
- 6366 Rogers Ave Unit B
- 2634 N Centre St Unit C3
- 219 S 29th St
- 117 E Walnut Ave Unit F
- 117 E Walnut Ave Unit E
- 6320 Magnolia Ave Unit 6322
- 5 Crump Ln
- 5155 Stonegate Dr
- 28 Locust St
- 6630 S Crescent Blvd
- 4137 Marlton Pike

