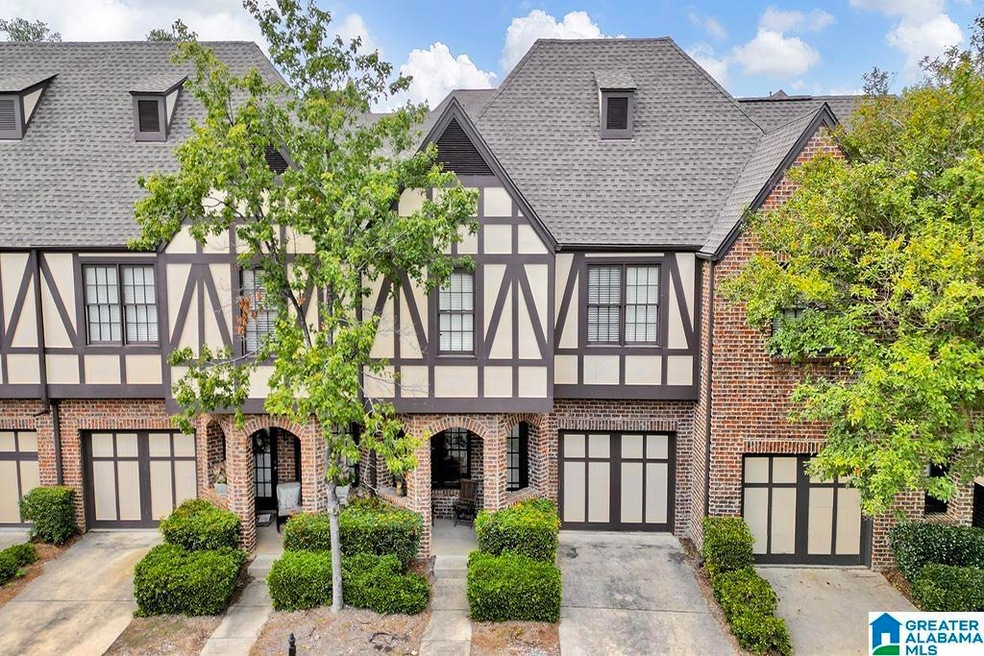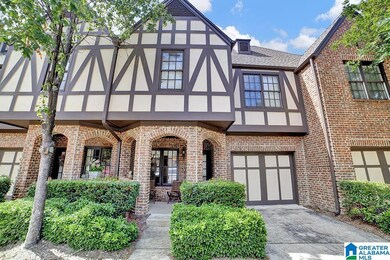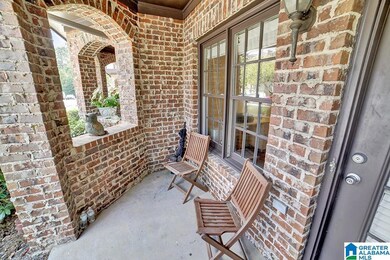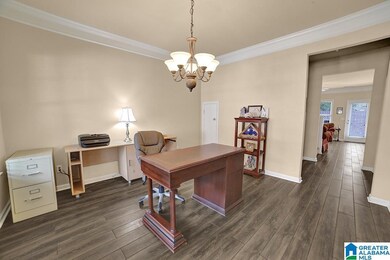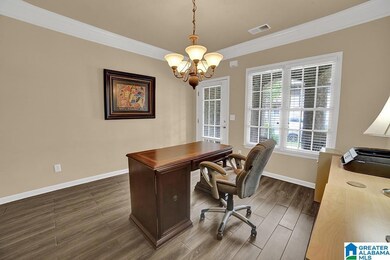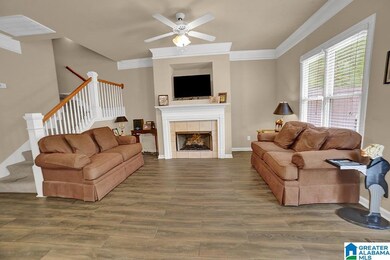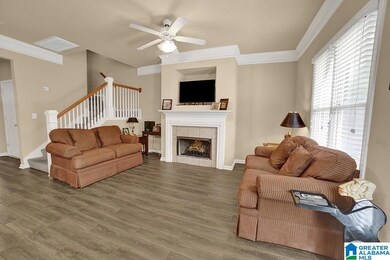
2146 Acton Park Way Birmingham, AL 35243
Highlights
- In Ground Pool
- Wood Flooring
- 1 Car Attached Garage
- Shades Valley High School Rated A-
- Attic
- Patio
About This Home
As of November 2024GREAT PRICE! Fantastic townhouse in one of Birmingham's most desired neighborhoods. This townhome features 3 bedrooms and 2.5 baths and a great open floor plan with neutral colors and crown molding. The family room opens into the spacious kitchen which has a gas cooktop, custom cabinets, and large island. This property also features a separate dining room for entertaining (currently used as an office). All bedrooms are spacious with lots of closet space. Close to Highway 280 and I-459 for an easy commute! Schedule your showing today! *SEE AGENT NOTES *
Townhouse Details
Home Type
- Townhome
Est. Annual Taxes
- $1,370
Year Built
- Built in 2004
Lot Details
- Sprinkler System
HOA Fees
- $202 Monthly HOA Fees
Parking
- 1 Car Attached Garage
- Garage on Main Level
- Front Facing Garage
- Driveway
Home Design
- Brick Exterior Construction
- Slab Foundation
Interior Spaces
- 2-Story Property
- Smooth Ceilings
- Ceiling Fan
- Recessed Lighting
- Ventless Fireplace
- Gas Fireplace
- Family Room with Fireplace
- Dining Room
- Pull Down Stairs to Attic
Kitchen
- Gas Oven
- Gas Cooktop
- Built-In Microwave
- Dishwasher
- ENERGY STAR Qualified Appliances
- Kitchen Island
- Laminate Countertops
- Disposal
Flooring
- Wood
- Carpet
- Tile
Bedrooms and Bathrooms
- 3 Bedrooms
- Primary Bedroom Upstairs
- Bathtub and Shower Combination in Primary Bathroom
- Linen Closet In Bathroom
Laundry
- Laundry Room
- Laundry on upper level
- Washer and Gas Dryer Hookup
Outdoor Features
- In Ground Pool
- Patio
Schools
- Grantswood Elementary School
- Irondale Middle School
- Shades Valley High School
Utilities
- Two cooling system units
- Two Heating Systems
- Programmable Thermostat
- Underground Utilities
- Gas Water Heater
Listing and Financial Details
- Visit Down Payment Resource Website
- Assessor Parcel Number 28-00-34-2-000-033.000
Community Details
Overview
- Association fees include common grounds mntc, management fee, pest control, recreation facility
- Neighborhood Mgmt Association, Phone Number (205) 877-9480
Recreation
- Community Pool
- Park
- Trails
Ownership History
Purchase Details
Home Financials for this Owner
Home Financials are based on the most recent Mortgage that was taken out on this home.Purchase Details
Home Financials for this Owner
Home Financials are based on the most recent Mortgage that was taken out on this home.Purchase Details
Home Financials for this Owner
Home Financials are based on the most recent Mortgage that was taken out on this home.Similar Homes in the area
Home Values in the Area
Average Home Value in this Area
Purchase History
| Date | Type | Sale Price | Title Company |
|---|---|---|---|
| Warranty Deed | $316,000 | None Listed On Document | |
| Warranty Deed | $205,000 | None Available | |
| Corporate Deed | $159,670 | -- |
Mortgage History
| Date | Status | Loan Amount | Loan Type |
|---|---|---|---|
| Open | $264,000 | New Conventional | |
| Previous Owner | $196,000 | New Conventional | |
| Previous Owner | $36,000 | Mortgage Modification | |
| Previous Owner | $152,000 | New Conventional | |
| Previous Owner | $164,000 | Purchase Money Mortgage | |
| Previous Owner | $20,500 | Purchase Money Mortgage | |
| Previous Owner | $50,000 | Credit Line Revolving | |
| Previous Owner | $45,000 | Purchase Money Mortgage |
Property History
| Date | Event | Price | Change | Sq Ft Price |
|---|---|---|---|---|
| 11/08/2024 11/08/24 | Sold | $309,999 | 0.0% | $179 / Sq Ft |
| 10/08/2024 10/08/24 | Price Changed | $309,999 | -4.6% | $179 / Sq Ft |
| 09/25/2024 09/25/24 | Price Changed | $324,900 | -3.0% | $187 / Sq Ft |
| 09/16/2024 09/16/24 | For Sale | $334,900 | -- | $193 / Sq Ft |
Tax History Compared to Growth
Tax History
| Year | Tax Paid | Tax Assessment Tax Assessment Total Assessment is a certain percentage of the fair market value that is determined by local assessors to be the total taxable value of land and additions on the property. | Land | Improvement |
|---|---|---|---|---|
| 2024 | $1,371 | $33,520 | -- | -- |
| 2022 | $1,304 | $27,070 | $7,500 | $19,570 |
| 2021 | $1,122 | $23,460 | $7,500 | $15,960 |
| 2020 | $1,080 | $22,620 | $7,500 | $15,120 |
| 2019 | $1,018 | $21,380 | $0 | $0 |
| 2018 | $1,026 | $21,540 | $0 | $0 |
| 2017 | $916 | $19,340 | $0 | $0 |
| 2016 | $916 | $19,340 | $0 | $0 |
| 2015 | $916 | $19,340 | $0 | $0 |
| 2014 | $953 | $19,040 | $0 | $0 |
| 2013 | $953 | $19,040 | $0 | $0 |
Agents Affiliated with this Home
-
Blake Shultz

Seller's Agent in 2024
Blake Shultz
ARC Realty - Hoover
(205) 451-9858
26 in this area
260 Total Sales
-
Erle Fairly

Buyer's Agent in 2024
Erle Fairly
ARC Realty Vestavia
(205) 807-2500
28 in this area
154 Total Sales
Map
Source: Greater Alabama MLS
MLS Number: 21397556
APN: 28-00-34-2-000-033.000
- 2163 Acton Park Way
- 2232 Acton Park Cir
- 2257 Acton Park Cir
- 2737 Acton Rd
- 2413 Altaridge Cir
- 2254 Five Oaks Ln
- 2268 Five Oaks Ln
- 2808 Five Oaks Ln
- 2263 Five Oaks Ln
- 4709 Caldwell Mill Rd
- 2825 Cahawba Trail
- 2820 Five Oaks Ln
- 4709 Seminole Cir
- 3558 Altadena Park Ln
- 2840 Cahawba Trail
- 2844 Cahawba Trail
- 3124 Timberlake Rd Unit 13
- 4630 Old Looney Mill Rd
- 3648 Altadena Dr
- 4809 Shady Waters Ln
