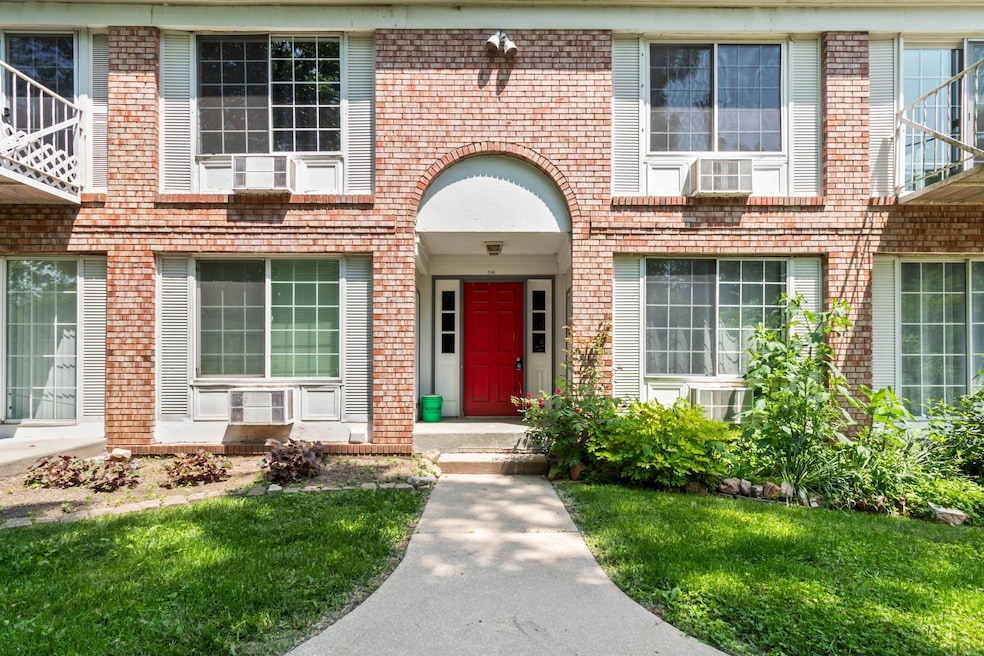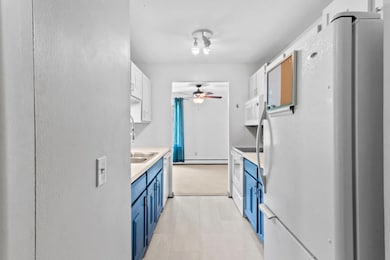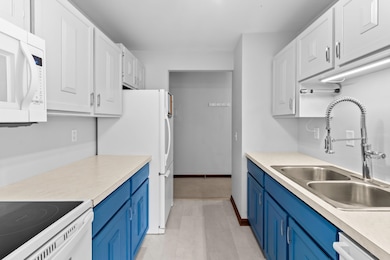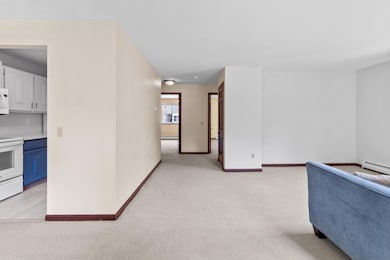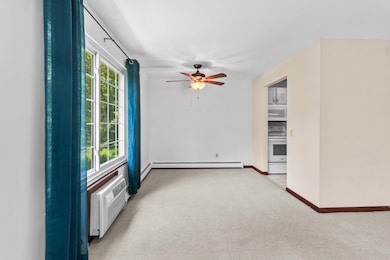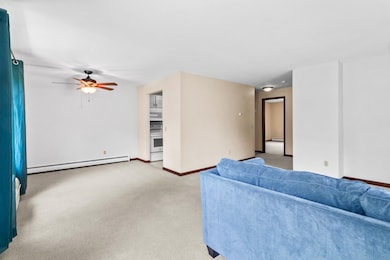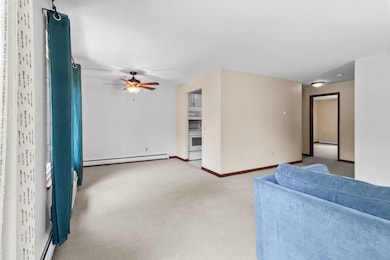2146 Allen Blvd Unit 3 Middleton, WI 53562
Middleton Coastline NeighborhoodEstimated payment $1,656/month
Highlights
- Deck
- End Unit
- Bathtub
- Sauk Trail Elementary School Rated A-
- Great Room
- 4-minute walk to Marshall Park
About This Home
Charming 2-bedroom, 1-bath condo in the heart of Middleton! This well-kept unit features a bright, open layout, spacious living area, and private balcony—perfect for relaxing or entertaining. The functional kitchen offers plenty of storage, and both bedrooms include generous closet space. Enjoy the convenience of an attached garage and shared laundry. Located in a quiet, professionally managed community near parks, shopping, restaurants, and top-rated schools. Quick access to Madison’s west side and major highways. Shared laundry in basement for 4 units in building. Condo fee covers; heat, water, sewer, water softener, trash & snow removal.
Property Details
Home Type
- Condominium
Est. Annual Taxes
- $2,179
Year Built
- Built in 1968
HOA Fees
- $395 Monthly HOA Fees
Home Design
- Garden Home
- Entry on the 2nd floor
- Brick Exterior Construction
Interior Spaces
- 905 Sq Ft Home
- Great Room
- Intercom
Kitchen
- Oven or Range
- Microwave
- Dishwasher
- Disposal
Bedrooms and Bathrooms
- 2 Bedrooms
- 1 Full Bathroom
- Bathtub
Parking
- Garage
- Garage Door Opener
Schools
- Sauk Trail Elementary School
- Kromrey Middle School
- Middleton High School
Utilities
- Cooling System Mounted In Outer Wall Opening
- Radiant Heating System
- Water Softener
- Cable TV Available
Additional Features
- Deck
- End Unit
- Property is near a bus stop
Listing and Financial Details
- Assessor Parcel Number 0708-124-3139-2
Community Details
Overview
- Association fees include parking, heat, hot water, water/sewer, trash removal, snow removal, common area maintenance, common area insurance, reserve fund
- 16 Units
- Located in the Jamestown Newbury Bay master-planned community
- Property Manager
- Greenbelt
Amenities
- Laundry Facilities
Map
Home Values in the Area
Average Home Value in this Area
Tax History
| Year | Tax Paid | Tax Assessment Tax Assessment Total Assessment is a certain percentage of the fair market value that is determined by local assessors to be the total taxable value of land and additions on the property. | Land | Improvement |
|---|---|---|---|---|
| 2024 | $2,395 | $148,500 | $14,000 | $134,500 |
| 2023 | $2,179 | $148,500 | $14,000 | $134,500 |
| 2021 | $1,933 | $110,600 | $14,000 | $96,600 |
| 2020 | $2,023 | $110,600 | $14,000 | $96,600 |
| 2019 | $1,884 | $110,600 | $14,000 | $96,600 |
| 2018 | $1,749 | $110,600 | $14,000 | $96,600 |
| 2017 | $1,539 | $84,400 | $14,000 | $70,400 |
| 2016 | $1,516 | $84,400 | $14,000 | $70,400 |
| 2015 | $1,561 | $84,400 | $14,000 | $70,400 |
| 2014 | $1,530 | $78,500 | $14,000 | $64,500 |
| 2013 | $1,598 | $78,500 | $14,000 | $64,500 |
Property History
| Date | Event | Price | List to Sale | Price per Sq Ft | Prior Sale |
|---|---|---|---|---|---|
| 11/03/2025 11/03/25 | Price Changed | $205,000 | -2.4% | $227 / Sq Ft | |
| 05/27/2025 05/27/25 | For Sale | $210,000 | 0.0% | $232 / Sq Ft | |
| 05/19/2025 05/19/25 | Off Market | $210,000 | -- | -- | |
| 05/15/2025 05/15/25 | For Sale | $210,000 | +38.2% | $232 / Sq Ft | |
| 06/09/2022 06/09/22 | Sold | $152,000 | +4.8% | $168 / Sq Ft | View Prior Sale |
| 04/28/2022 04/28/22 | For Sale | $145,000 | +6.2% | $160 / Sq Ft | |
| 08/19/2019 08/19/19 | Sold | $136,500 | -2.5% | $151 / Sq Ft | View Prior Sale |
| 07/06/2019 07/06/19 | Pending | -- | -- | -- | |
| 06/26/2019 06/26/19 | For Sale | $140,000 | -- | $155 / Sq Ft |
Purchase History
| Date | Type | Sale Price | Title Company |
|---|---|---|---|
| Deed | $152,000 | None Listed On Document | |
| Condominium Deed | $136,500 | None Available | |
| Special Warranty Deed | $81,500 | Servicelink Hopewell Campus | |
| Sheriffs Deed | -- | None Available |
Mortgage History
| Date | Status | Loan Amount | Loan Type |
|---|---|---|---|
| Previous Owner | $95,550 | New Conventional | |
| Previous Owner | $57,000 | New Conventional |
Source: South Central Wisconsin Multiple Listing Service
MLS Number: 2000188
APN: 0708-124-3139-2
- 2128 Allen Blvd Unit 3
- 6242 University Ave
- 6251 Charing Cross Ln Unit D
- 6205 Mendota Ave
- 2051 Allen Blvd Unit 402
- 6233 Countryside Ln
- 1705 Camelot Dr
- 6341 Briarcliff Ln
- 1626 Laurel Crest
- 6829 Cooper Ave
- 2803 Century Harbor Rd Unit 4
- 1030 Rooster Run Unit 19
- 2809 Dewey Ct
- 1634 Norman Way Unit 6
- 2911 Marina Dr
- 5902 Roosevelt St
- 5805 Roosevelt St
- 7009 Fortune Dr
- 1309 Dale Ave
- 3114 Creekview Dr Unit 4
- 6245 Charing Cross Ln Unit D
- 2136 N Gateway St
- 2152 Middleton Beach Rd
- 6230 University Ave
- 301 Harbour Town Dr
- 6418 University Ave Unit 16
- 6223 University Ave
- 6206 Maywood Ave
- 2615 Amherst Rd
- 2421 Adler Cir
- 6818 University Ave
- 6100 Lake St
- 2612 Branch St
- 2644 Branch St
- 7014 University Ave
- 6120 Century Ave Unit 209
- 6150 Century Ave
- 6620 Century Ave
- 6110-6130 Century Ave
- 6715 Century Ave
