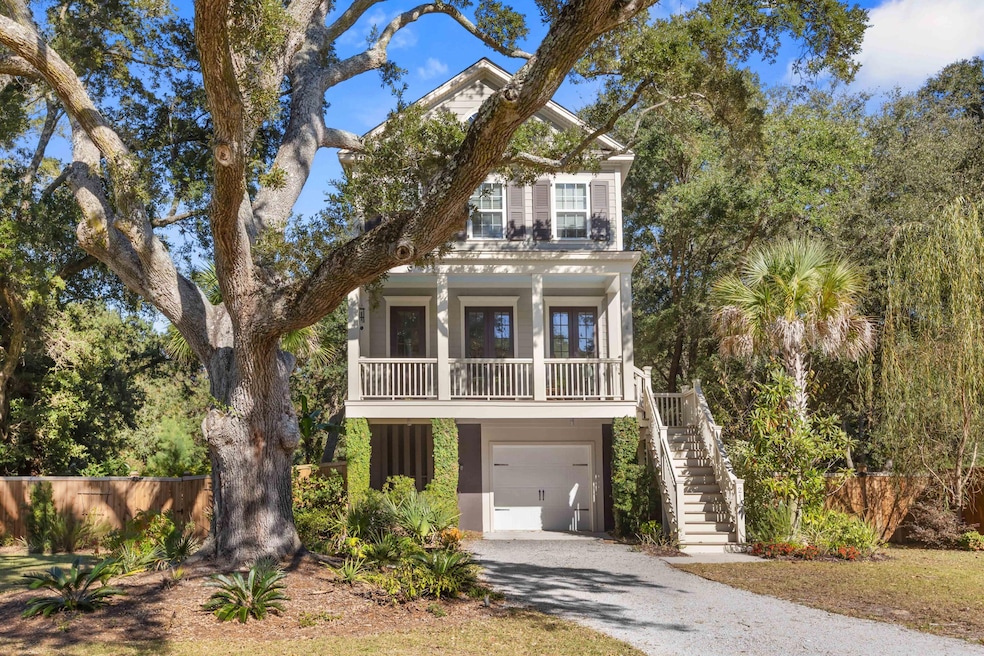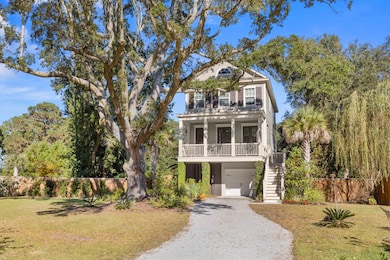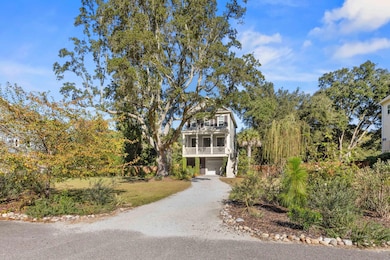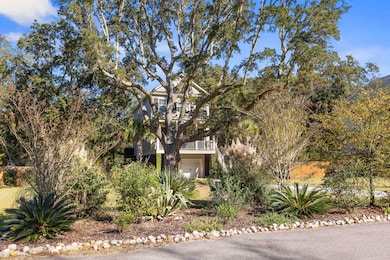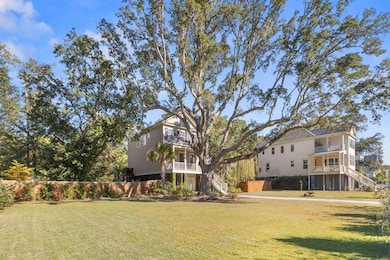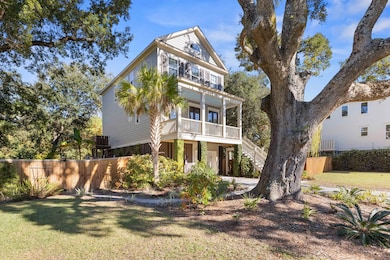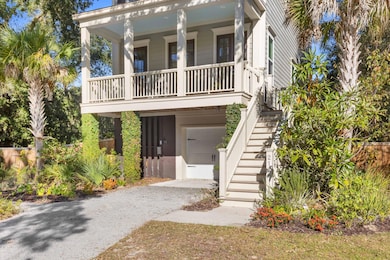2146 Brown Pelican Ln Charleston, SC 29412
James Island NeighborhoodEstimated payment $4,815/month
Highlights
- Gated Community
- Traditional Architecture
- 1 Fireplace
- James Island Elementary School Rated A-
- Loft
- High Ceiling
About This Home
Welcome to this beautifully updated Southern coastal home, perfectly positioned just minutes from Folly Beach and moments from the Sol Legare boat landing. Surrounded by mature live oaks and lush landscaping, this elevated residence blends Lowcountry charm with thoughtful modern upgrades making it an ideal place to relax and entertain.Step inside to an inviting open-concept main level, where the bright and airy chef's kitchen flows effortlessly into the dining and living areas. The kitchen features white cabinetry, stainless steel appliances, a large center island with seating, and stylish designer lighting. An elegant arched entryway enhances the space, while double sets of French doors extend the living area onto the front porch--perfect for relaxing with coastal breezes.Upstairs, a custom built-in bar with granite countertops offers the ideal spot to unwind with serene, distant marsh views. The home features 3 spacious bedrooms and 2.5 bathrooms, with new luxury vinyl plank flooring and updated lighting and ceiling fans throughout the upper level. A thoughtfully designed mudroom with custom cabinetry keeps everyday life organized, while the garage includes an EV charging station and a powerful 50-amp, 750 HP whole-home generator for peace of mind. Outdoor living is a standout feature of this home. Step into a spacious backyard where a warm outdoor fireplace sets the stage for memorable gatherings, while an outdoor shower brings a touch of beach-house ease. Mature fruit treesfig, pear, and peachdot the landscape, offering beauty and bounty throughout the seasons. Surrounded by lush, established plantings, the space feels like your own private sanctuary, perfect for unwinding from morning to night. Additional highlights include a brand-new HVAC system, new attic egress with pull-down stairs, and the charm and comfort that define true Southern life. Some furniture is negotiable with the sale. This is a rare opportunity to own a beautifully maintained and upgraded home in one of Charleston's most beloved coastal corridorsclose to the beach, the marsh, and the best of Lowcountry living.
Home Details
Home Type
- Single Family
Est. Annual Taxes
- $2,487
Year Built
- Built in 2019
Lot Details
- 0.37 Acre Lot
- Privacy Fence
- Level Lot
- Garden
HOA Fees
- $125 Monthly HOA Fees
Parking
- 2 Car Garage
Home Design
- Traditional Architecture
- Raised Foundation
- Architectural Shingle Roof
- Cement Siding
Interior Spaces
- 1,848 Sq Ft Home
- 2-Story Property
- Smooth Ceilings
- High Ceiling
- Ceiling Fan
- 1 Fireplace
- Window Treatments
- Mud Room
- Family Room
- Combination Dining and Living Room
- Loft
- Utility Room
Kitchen
- Eat-In Kitchen
- Gas Range
- Microwave
- Dishwasher
- Kitchen Island
Flooring
- Ceramic Tile
- Luxury Vinyl Plank Tile
Bedrooms and Bathrooms
- 3 Bedrooms
- Walk-In Closet
- Garden Bath
Laundry
- Laundry Room
- Dryer
- Washer
Outdoor Features
- Patio
- Front Porch
Schools
- James Island Elementary School
- Camp Road Middle School
- James Island Charter High School
Utilities
- Cooling Available
- Heating System Uses Natural Gas
Listing and Financial Details
- Home warranty included in the sale of the property
Community Details
Overview
- Sol Legare Preserve Subdivision
- Electric Vehicle Charging Station
Security
- Gated Community
Map
Home Values in the Area
Average Home Value in this Area
Tax History
| Year | Tax Paid | Tax Assessment Tax Assessment Total Assessment is a certain percentage of the fair market value that is determined by local assessors to be the total taxable value of land and additions on the property. | Land | Improvement |
|---|---|---|---|---|
| 2024 | $2,617 | $18,400 | $0 | $0 |
| 2023 | $2,487 | $18,400 | $0 | $0 |
| 2022 | $2,312 | $18,400 | $0 | $0 |
| 2021 | $2,413 | $18,400 | $0 | $0 |
| 2020 | $2,373 | $18,400 | $0 | $0 |
| 2019 | $1,169 | $3,600 | $0 | $0 |
| 2017 | $628 | $2,400 | $0 | $0 |
| 2016 | $608 | $2,400 | $0 | $0 |
| 2015 | $566 | $2,400 | $0 | $0 |
| 2014 | $550 | $0 | $0 | $0 |
| 2011 | -- | $0 | $0 | $0 |
Property History
| Date | Event | Price | List to Sale | Price per Sq Ft | Prior Sale |
|---|---|---|---|---|---|
| 11/22/2025 11/22/25 | For Sale | $849,000 | +84.6% | $459 / Sq Ft | |
| 09/12/2019 09/12/19 | Sold | $460,000 | -4.2% | $259 / Sq Ft | View Prior Sale |
| 07/20/2019 07/20/19 | Pending | -- | -- | -- | |
| 02/13/2019 02/13/19 | For Sale | $479,990 | -- | $271 / Sq Ft |
Purchase History
| Date | Type | Sale Price | Title Company |
|---|---|---|---|
| Limited Warranty Deed | $460,000 | None Available | |
| Warranty Deed | $1,170,000 | None Available | |
| Quit Claim Deed | -- | None Available | |
| Special Warranty Deed | $315,000 | -- | |
| Deed In Lieu Of Foreclosure | -- | -- | |
| Deed | $1,535,000 | None Available |
Mortgage History
| Date | Status | Loan Amount | Loan Type |
|---|---|---|---|
| Open | $460,000 | VA | |
| Previous Owner | $215,000 | New Conventional |
Source: CHS Regional MLS
MLS Number: 25030727
APN: 330-11-00-075
- 1747 State Road S-10-432
- 0 State Road S-10-432
- 2165 Rosebush Ln
- 2107 Sol Legare Rd
- 2461 State Road S-10-432
- 000 Arsburn Rd
- 00 Arsburn Rd
- 0000 Arsburn Rd
- 0 Arsburn Rd Unit 1408440
- 117 Alder Cir
- 1821 Folly Rd
- 1849 Hazzard Ln
- 1984 Folly Rd Unit A307
- 1984 Folly Rd Unit A314
- 1984 Folly Rd Unit B103
- 1984 Folly Rd Unit A202
- 129 Howard Mary Dr Unit A
- 118 Howard Mary Dr Unit 118B
- 1109 Studdingsail Ln
- 2135 Tides End Rd
- 1544 Ocean Neighbors Blvd
- 1674 Folly Rd
- 1620 Bur Clare Dr
- 1417 Rainbow Rd Unit 1
- 315 Shadow Race Ln
- 81 Sandbar Ln
- 81 Sandbar Ln Unit A
- 1502 Westway Dr
- 312 W Cooper Ave
- 1001 Riverland Woods Place
- 1559 Harborsun Dr
- 1150 Aruba Cir
- 1530 Fort Johnson Rd Unit 2F
- 1530 Fort Johnson Rd Unit 2M
- 1530 Fort Johnson Rd Unit 3C
- 2735 Exchange Landing Rd
- 1047 Bradford Ave
- 2619 Exchange Landing Rd
- 1167 Landsdowne Dr
- 1805 S Mayflower Dr
