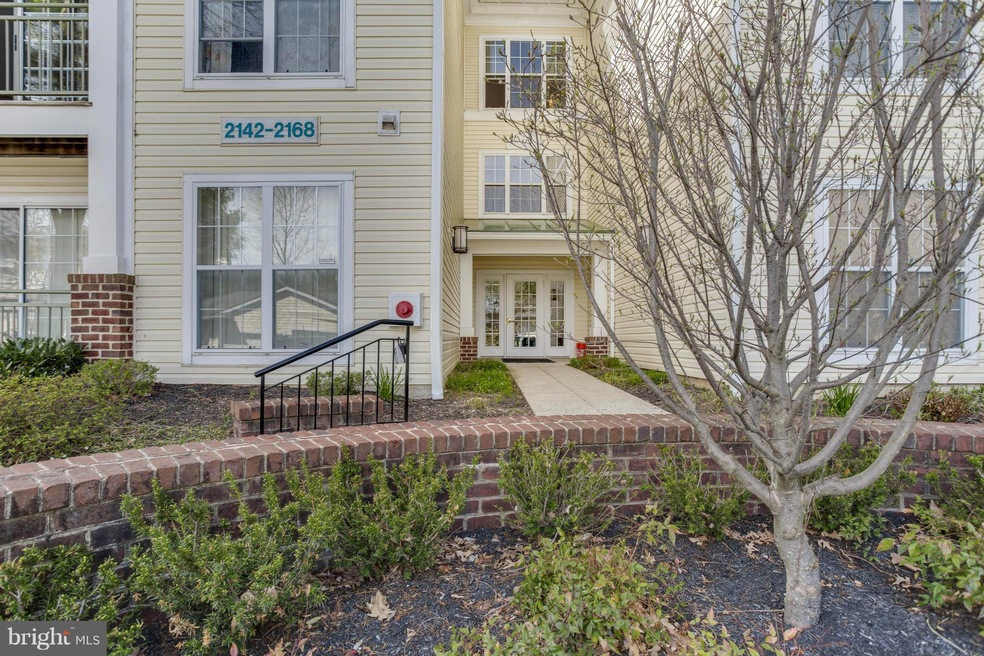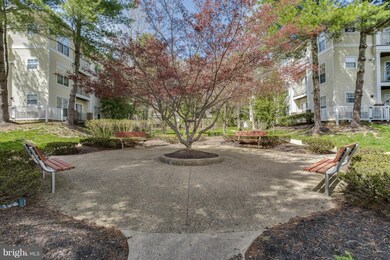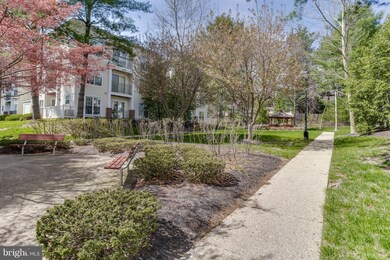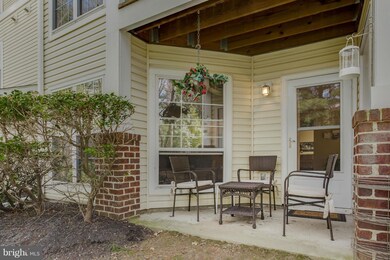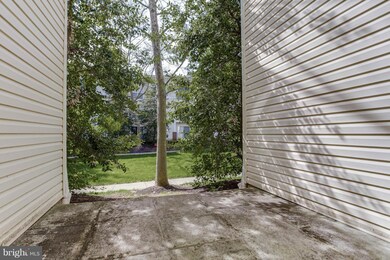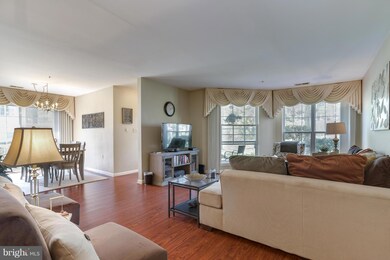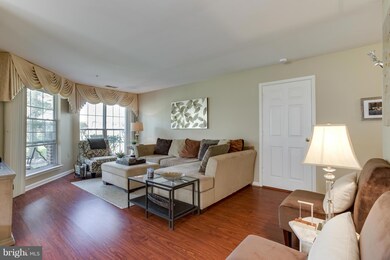
2146 Charles Henry Ln Baltimore, MD 21209
Highlights
- Contemporary Architecture
- Living Room
- Level Entry For Accessibility
- Traditional Floor Plan
- Laundry Room
- En-Suite Primary Bedroom
About This Home
As of May 2017Move in ready 3 bedroom, 2 bath main level condo. Spacious and turnkey with hard surface floors throughout kitchen and main living areas. Home also features updated kitchen with granite & two patios. Large closets with ample storage plus walk-in shower in the master bathroom.
Last Agent to Sell the Property
Cummings & Co. Realtors License #651558 Listed on: 04/13/2017

Property Details
Home Type
- Condominium
Est. Annual Taxes
- $3,144
Year Built
- Built in 1996
HOA Fees
- $280 Monthly HOA Fees
Home Design
- Contemporary Architecture
- Vinyl Siding
Interior Spaces
- 1,298 Sq Ft Home
- Property has 1 Level
- Traditional Floor Plan
- Living Room
- Dining Room
Kitchen
- Oven
- Stove
- Microwave
- Dishwasher
Bedrooms and Bathrooms
- 3 Bedrooms
- En-Suite Primary Bedroom
- 2 Full Bathrooms
Laundry
- Laundry Room
- Dryer
- Washer
Parking
- Free Parking
- Off-Street Parking
- Unassigned Parking
Accessible Home Design
- Level Entry For Accessibility
Schools
- Summit Park Elementary School
- Pikesville Middle School
- Pikesville High School
Utilities
- Forced Air Heating and Cooling System
- Vented Exhaust Fan
- Electric Water Heater
Listing and Financial Details
- Assessor Parcel Number 04032200026012
Community Details
Overview
- Association fees include exterior building maintenance, custodial services maintenance, management, insurance, sewer, snow removal, water, trash, reserve funds, lawn maintenance, road maintenance
- Low-Rise Condominium
- Brookstone Community
- Brookstone Subdivision
- The community has rules related to covenants
Amenities
- Common Area
Ownership History
Purchase Details
Home Financials for this Owner
Home Financials are based on the most recent Mortgage that was taken out on this home.Purchase Details
Home Financials for this Owner
Home Financials are based on the most recent Mortgage that was taken out on this home.Purchase Details
Similar Homes in Baltimore, MD
Home Values in the Area
Average Home Value in this Area
Purchase History
| Date | Type | Sale Price | Title Company |
|---|---|---|---|
| Deed | $200,000 | None Available | |
| Deed | $191,000 | North American Title Company | |
| Deed | $100,000 | -- |
Mortgage History
| Date | Status | Loan Amount | Loan Type |
|---|---|---|---|
| Previous Owner | $68,000 | New Conventional |
Property History
| Date | Event | Price | Change | Sq Ft Price |
|---|---|---|---|---|
| 05/26/2017 05/26/17 | Sold | $200,000 | 0.0% | $154 / Sq Ft |
| 04/26/2017 04/26/17 | Pending | -- | -- | -- |
| 04/13/2017 04/13/17 | For Sale | $200,000 | +4.7% | $154 / Sq Ft |
| 06/06/2014 06/06/14 | Sold | $191,000 | -1.4% | $147 / Sq Ft |
| 05/21/2014 05/21/14 | Pending | -- | -- | -- |
| 04/26/2014 04/26/14 | Price Changed | $193,750 | -3.1% | $149 / Sq Ft |
| 04/09/2014 04/09/14 | Price Changed | $199,900 | -4.8% | $154 / Sq Ft |
| 02/26/2014 02/26/14 | For Sale | $209,900 | -- | $162 / Sq Ft |
Tax History Compared to Growth
Tax History
| Year | Tax Paid | Tax Assessment Tax Assessment Total Assessment is a certain percentage of the fair market value that is determined by local assessors to be the total taxable value of land and additions on the property. | Land | Improvement |
|---|---|---|---|---|
| 2024 | $3,430 | $191,667 | $0 | $0 |
| 2023 | $1,676 | $188,333 | $0 | $0 |
| 2022 | $3,247 | $185,000 | $50,000 | $135,000 |
| 2021 | $3,169 | $183,333 | $0 | $0 |
| 2020 | $2,202 | $181,667 | $0 | $0 |
| 2019 | $2,182 | $180,000 | $45,000 | $135,000 |
| 2018 | $3,098 | $180,000 | $45,000 | $135,000 |
| 2017 | $3,123 | $180,000 | $0 | $0 |
| 2016 | $2,359 | $195,000 | $0 | $0 |
| 2015 | $2,359 | $188,333 | $0 | $0 |
| 2014 | $2,359 | $181,667 | $0 | $0 |
Agents Affiliated with this Home
-
Michelle Gordon

Seller's Agent in 2017
Michelle Gordon
Cummings & Co Realtors
(443) 360-5223
88 Total Sales
-
Jamie Goldberg

Buyer's Agent in 2017
Jamie Goldberg
EXP Realty, LLC
(410) 458-9580
2 in this area
31 Total Sales
-
Scarlett Loewe
S
Seller's Agent in 2014
Scarlett Loewe
Long & Foster
(443) 253-1333
32 Total Sales
-

Buyer's Agent in 2014
IRIS LOVELACE
Cummings & Co Realtors
Map
Source: Bright MLS
MLS Number: 1000030880
APN: 03-2200026012
- 7055 Toby Dr Unit 7055
- 2000 Jolly Rd
- 6905 Jones View Dr Unit 3C
- 2201 Woodbox Ln Unit B
- 13 Pipe Hill Ct Unit B
- 6911 Jones View Dr Unit 1B
- 6907 Jones View Dr Unit 3A
- 4 Tyler Falls Ct Unit K
- 3 Friendswood Ct Unit B
- 7203 Rockland Hills Dr Unit T03
- 7217 Brookfalls Terrace
- 2203 Oxeye Rd
- 2320 Falls Gable Ln Unit O
- 11 Emerald Ridge Ct
- 1805 Snow Meadow Ln Unit T-2
- 4 Longstream Ct Unit 101
- 9 Windblown Ct Unit 301
- 9 Windblown Ct Unit 101
- 6832 Hayley Ridge Way Unit C
- 2311 Falls Gable Ln
